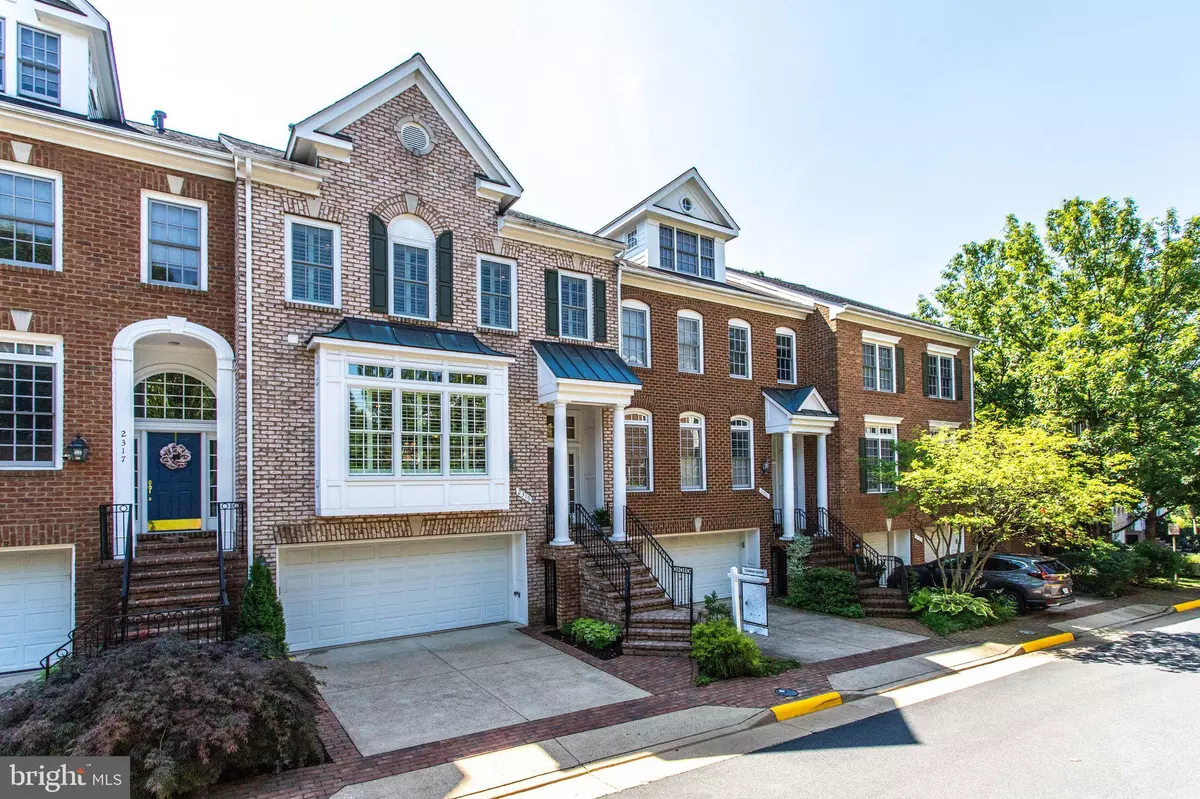$943,500
$945,000
0.2%For more information regarding the value of a property, please contact us for a free consultation.
3 Beds
4 Baths
2,184 SqFt
SOLD DATE : 08/19/2022
Key Details
Sold Price $943,500
Property Type Townhouse
Sub Type Interior Row/Townhouse
Listing Status Sold
Purchase Type For Sale
Square Footage 2,184 sqft
Price per Sqft $432
Subdivision Cedar Lane
MLS Listing ID VAFX2077938
Sold Date 08/19/22
Style Colonial
Bedrooms 3
Full Baths 3
Half Baths 1
HOA Fees $112
HOA Y/N Y
Abv Grd Liv Area 2,184
Originating Board BRIGHT
Year Built 2000
Annual Tax Amount $10,246
Tax Year 2021
Lot Size 2,250 Sqft
Acres 0.05
Property Description
Fabulous 2 car garage TH w/ 9 foot ceilings ,3 bedrooms, 3.5baths and shows like a model home! So many upgrades! Hardwood floors thru-out main level. Custom Kitchen & Family RM combo that opens to spacious deck. Gas FP & custom built-ins in Fam Room. Kitchen boasts Granite island w/ seating, designer cabinets & stainless steel appliances. Spacious formal Dining & Living Rooms. Master Suite w/cathedral ceiling, walk-in closet & MBA w/whirlpool. Lower level Recreation Rm /Office has gas fireplace , wine refrigerator, full bath and walks-out to brick patio & garden! Plantation shutters on all 3 Levels. Incredibly convenient commuter location! Close to Tysons, 2 Metro stations & major roads.
Updates include: HVAC units replaced in 2012
Roof Replaced GAF Weather stopper Roofing System w/ GAF Golden Pledge with 50 year warranty - 2016
Water Heater Replaced 2017
All windows in the front of the house replaced with Pella Windows 2018
Deck updated with new deck boards and railings 2021
New Washer/ Dryer - 2022
Location
State VA
County Fairfax
Zoning 150
Rooms
Other Rooms Living Room, Dining Room, Primary Bedroom, Bedroom 2, Bedroom 3, Kitchen, Family Room, Laundry, Recreation Room, Bathroom 3, Primary Bathroom
Basement Rear Entrance, Daylight, Full, Walkout Level
Interior
Interior Features Family Room Off Kitchen, Kitchen - Gourmet, Kitchen - Table Space, Dining Area, Kitchen - Eat-In, Built-Ins, Chair Railings, Crown Moldings, Upgraded Countertops, Primary Bath(s), Wood Floors, Floor Plan - Open
Hot Water Natural Gas
Heating Forced Air
Cooling Ceiling Fan(s), Central A/C
Flooring Hardwood, Partially Carpeted
Fireplaces Number 2
Fireplaces Type Fireplace - Glass Doors
Equipment Dishwasher, Disposal, Dryer, Exhaust Fan, Microwave, Oven - Double, Refrigerator, Washer, Stainless Steel Appliances
Furnishings No
Fireplace Y
Appliance Dishwasher, Disposal, Dryer, Exhaust Fan, Microwave, Oven - Double, Refrigerator, Washer, Stainless Steel Appliances
Heat Source Natural Gas
Laundry Upper Floor
Exterior
Exterior Feature Deck(s), Patio(s)
Garage Garage Door Opener, Garage - Front Entry
Garage Spaces 2.0
Fence Fully
Amenities Available Common Grounds
Waterfront N
Water Access N
View Trees/Woods
Street Surface Black Top
Accessibility None
Porch Deck(s), Patio(s)
Attached Garage 2
Total Parking Spaces 2
Garage Y
Building
Lot Description Backs to Trees, No Thru Street, Rear Yard
Story 5
Foundation Slab
Sewer Public Sewer
Water Public
Architectural Style Colonial
Level or Stories 5
Additional Building Above Grade, Below Grade
Structure Type 9'+ Ceilings,Cathedral Ceilings
New Construction N
Schools
High Schools Marshall
School District Fairfax County Public Schools
Others
Pets Allowed Y
HOA Fee Include Snow Removal,Trash
Senior Community No
Tax ID 0394 46 0009
Ownership Fee Simple
SqFt Source Assessor
Horse Property N
Special Listing Condition Standard
Pets Description No Pet Restrictions
Read Less Info
Want to know what your home might be worth? Contact us for a FREE valuation!

Our team is ready to help you sell your home for the highest possible price ASAP

Bought with Mona Banes • TTR Sothebys International Realty

"My job is to find and attract mastery-based agents to the office, protect the culture, and make sure everyone is happy! "






