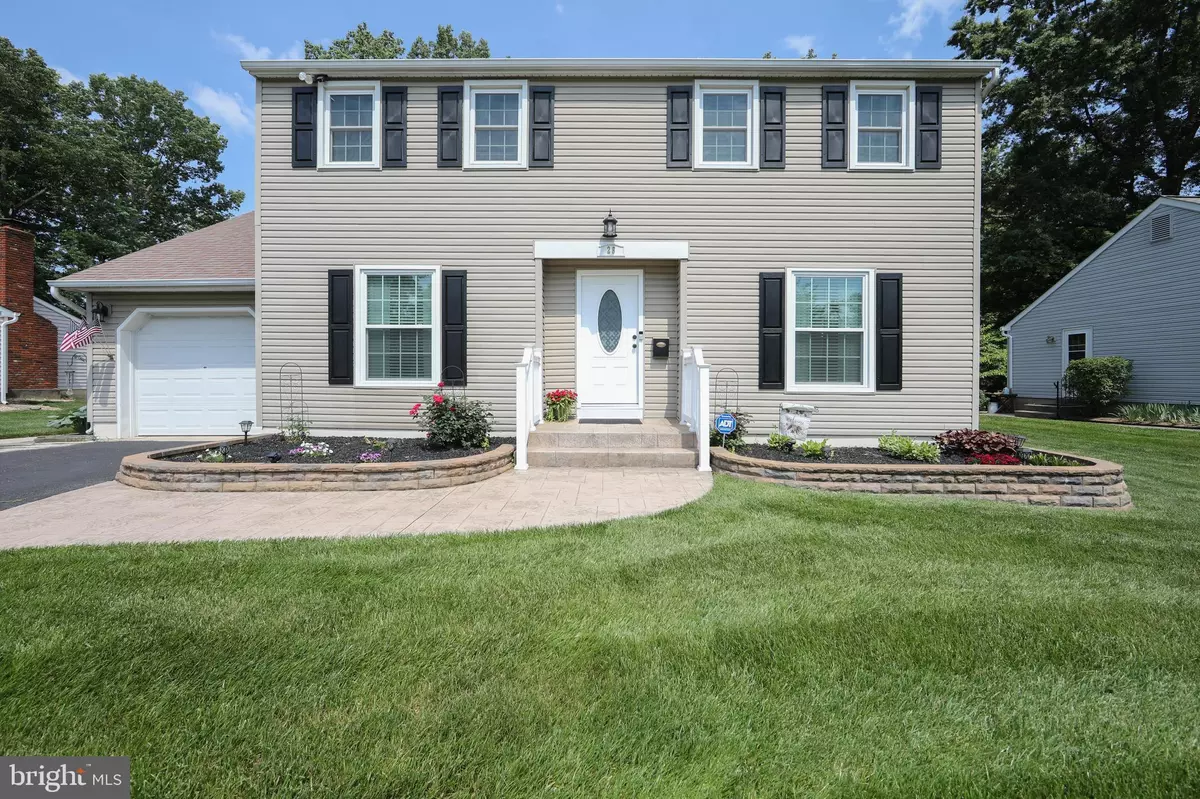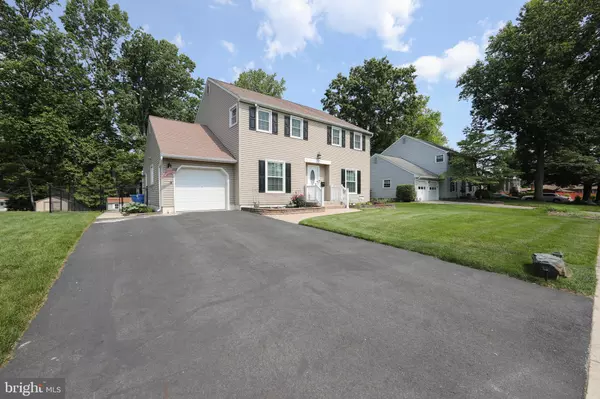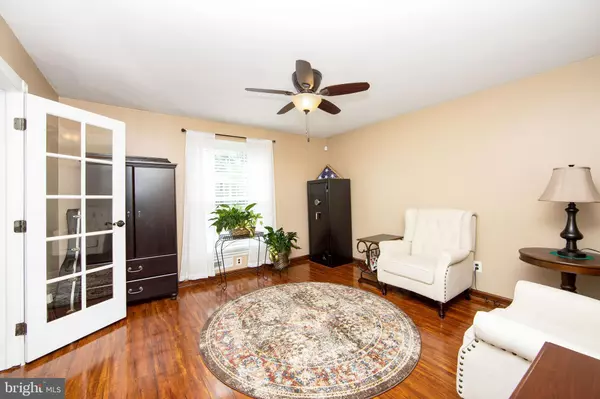$452,000
$427,000
5.9%For more information regarding the value of a property, please contact us for a free consultation.
4 Beds
3 Baths
2,425 SqFt
SOLD DATE : 07/12/2022
Key Details
Sold Price $452,000
Property Type Single Family Home
Sub Type Detached
Listing Status Sold
Purchase Type For Sale
Square Footage 2,425 sqft
Price per Sqft $186
Subdivision Point Of Woods
MLS Listing ID NJCD2026670
Sold Date 07/12/22
Style Colonial
Bedrooms 4
Full Baths 2
Half Baths 1
HOA Y/N N
Abv Grd Liv Area 2,425
Originating Board BRIGHT
Year Built 1970
Annual Tax Amount $9,230
Tax Year 2021
Lot Size 10,890 Sqft
Acres 0.25
Lot Dimensions 77.00 x 0.00
Property Description
This meticulously maintained 4 Bedroom Colonial in the tree-lined neighborhood of Point of Woods is ready for a lucky new owner! As you pull up to the property you will notice the well kept grounds and updated exterior. The roof and siding are 12 years young and a new front door installed just over a year ago. All of the windows have been replaced. The stamped concrete walkway was poured 6 years ago and resealed last year. Upon entry, you are greeted by gleaming laminate wood flooring that continues throughout most of the main level. To the right is the light and bright Living Room that offers recessed lighting and a gel fuel fireplace that is included. The formal Dining Room, currently being used as a sitting room, is accessed through elegant French doors. This room could also be used as a perfect home office! The impeccably renovated Eat-In Kitchen checks off everything on your wish list: granite countertops, tile backsplash, soft close cabinetry, stainless steel appliances, pantry, coffee bar with pendant lighting, 5 burner gas range, built-in microwave, extra deep stainless steel sink with disposal, ample counter and storage space, tile flooring, and even a sun-drenched bay window to grow herbs for your favorite dishes! There is a tastefully updated half bath just off the Kitchen offering faux-wood tile flooring and a granite topped vanity. The laundry room is located on the main level (washer and dryer included). The back room of the house is open to the Kitchen, ideal for those who love to entertain. This room can be used as a spacious and conveniently located Dining Room for those larger gatherings or a Family Room with a custom-built corner fireplace offering a floor to ceiling stone façade and space for your favorite flat screen tv. The double doors with built-in blinds open to your expansive backyard. There is plenty of ground for playtime or pet time in this fully fenced and usable outdoor space equipped with a shed (2 years old) for all your outdoor necessities and a concrete patio to grill and dine al-fresco in the warmer months (fence installed 1 year ago). The upper level of the home offers a sizable Primary Suite featuring 2 standard closets and an additional walk-in closet, a ceiling fan and a beautifully appointed full bathroom. The en-suite bath was expanded and fully renovated 4 years ago to include a granite-topped double sink vanity, tiled half-wall and flooring, linen closet and a luxurious seamless glass walk-in shower. There are 3 more generously sized bedrooms on this level all with ceiling fans. The 2nd full bath was updated just 3 years ago to include a granite-topped vanity and tile flooring. Additional amenities include: a one car garage with auto-opener, pull down steps for attic access and storage, a spacious and dry basement ready to be finished or used for additional storage space, 6 panel doors, real hardwood under all the carpeting upstairs, new vinyl railings on the back steps, smart Ring doorbell system and of course the sought after, award winning Cherry Hill East School District! Pride of ownership is evident as this home has been lovingly maintained by the current owners for years. The property is centrally located - an ideal distance from the city and the shore. Stop by the Open Houses scheduled: 6/11 1-3 PM and 6/12 12-2 PM. Don't miss your chance to tour this move-in ready home before it's gone!
Location
State NJ
County Camden
Area Cherry Hill Twp (20409)
Zoning RES
Rooms
Other Rooms Living Room, Dining Room, Primary Bedroom, Bedroom 2, Bedroom 3, Kitchen, Family Room, Basement, Bedroom 1
Basement Partial, Unfinished
Interior
Interior Features Attic, Carpet, Family Room Off Kitchen, Formal/Separate Dining Room, Kitchen - Eat-In, Pantry, Primary Bath(s), Recessed Lighting, Tub Shower, Upgraded Countertops, Walk-in Closet(s), Window Treatments, Wood Floors
Hot Water Natural Gas
Heating Forced Air
Cooling Central A/C
Flooring Wood, Fully Carpeted, Vinyl
Fireplaces Number 2
Fireplaces Type Insert, Stone, Free Standing, Mantel(s)
Equipment Dishwasher, Disposal, Built-In Microwave, Dryer, Oven/Range - Gas, Stainless Steel Appliances, Washer, Water Heater
Fireplace Y
Window Features Bay/Bow,Replacement
Appliance Dishwasher, Disposal, Built-In Microwave, Dryer, Oven/Range - Gas, Stainless Steel Appliances, Washer, Water Heater
Heat Source Natural Gas
Laundry Main Floor
Exterior
Exterior Feature Patio(s)
Garage Garage - Front Entry, Inside Access, Garage Door Opener
Garage Spaces 5.0
Fence Fully
Waterfront N
Water Access N
Roof Type Shingle,Pitched
Accessibility None
Porch Patio(s)
Attached Garage 1
Total Parking Spaces 5
Garage Y
Building
Story 2
Foundation Concrete Perimeter
Sewer Public Sewer
Water Public
Architectural Style Colonial
Level or Stories 2
Additional Building Above Grade, Below Grade
New Construction N
Schools
Elementary Schools James F. Cooper E.S.
Middle Schools Henry C. Beck M.S.
High Schools Cherry Hill High - East
School District Cherry Hill Township Public Schools
Others
Pets Allowed Y
Senior Community No
Tax ID 9-00469 09-00010 -
Ownership Fee Simple
SqFt Source Estimated
Acceptable Financing Cash, Conventional, FHA, FHA 203(b), VA
Horse Property N
Listing Terms Cash, Conventional, FHA, FHA 203(b), VA
Financing Cash,Conventional,FHA,FHA 203(b),VA
Special Listing Condition Standard
Pets Description No Pet Restrictions
Read Less Info
Want to know what your home might be worth? Contact us for a FREE valuation!

Our team is ready to help you sell your home for the highest possible price ASAP

Bought with Haci R Kose • RE/MAX Of Cherry Hill

"My job is to find and attract mastery-based agents to the office, protect the culture, and make sure everyone is happy! "






