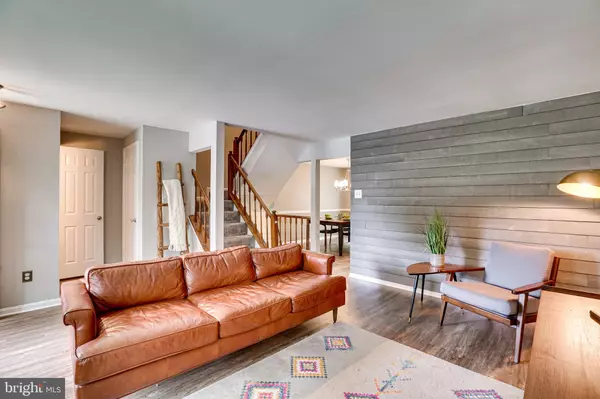$525,000
$524,999
For more information regarding the value of a property, please contact us for a free consultation.
3 Beds
4 Baths
1,634 SqFt
SOLD DATE : 06/29/2022
Key Details
Sold Price $525,000
Property Type Townhouse
Sub Type Interior Row/Townhouse
Listing Status Sold
Purchase Type For Sale
Square Footage 1,634 sqft
Price per Sqft $321
Subdivision Amberleigh
MLS Listing ID VAFX2070188
Sold Date 06/29/22
Style Colonial
Bedrooms 3
Full Baths 3
Half Baths 1
HOA Fees $101/qua
HOA Y/N Y
Abv Grd Liv Area 1,232
Originating Board BRIGHT
Year Built 1983
Annual Tax Amount $5,834
Tax Year 2021
Lot Size 1,688 Sqft
Acres 0.04
Property Description
Welcome to your new home in the sought-after Amberleigh neighborhood in Kingstowne Alexandria! This 3 level townhome is a home owners dream from the start. When you enter you will find the modern living with a shiplap wall and dining spaces right off of the large and sun-filled kitchen. The kitchen has ample space, a beautiful bay window, and black countertops that pair nicely with the white cabinetry and backsplash. Off of the dining space, is the deck that stretches the length of townhouse. On the upper level you will find 3 bedrooms, and 2 bathrooms. One of the rooms is the large owner’s suite with an ensuite bathroom. This bedroom not only has a double closet but more than enough space for an office or sitting area. In the basement you will also find a magnificent full bathroom and an additional room that can be used as an office or even a bedroom. You will also find an open den area that’s perfect for being a rec room, lounge, or anything else you could imagine. Off of this den area is a sliding glass door which leads to the wooden deck backyard. Professional landscaping, tennis courts, basketball courts, playgrounds and two dog parks and all within Amberleigh community. Commuting-made-easy with this centrally located home in walking distance to Franconia-Springfield Metro station, a bus stop within Amberleigh community, and close access to the beltway. Close to all the shopping and restaurants of Kingstwone and Springfield Town Center and more! Come fall in love with your new home today!
Location
State VA
County Fairfax
Zoning 150
Rooms
Other Rooms Living Room, Dining Room, Primary Bedroom, Bedroom 2, Bedroom 3, Kitchen, Family Room, Den, Laundry, Primary Bathroom, Full Bath, Half Bath
Basement Connecting Stairway, Fully Finished, Outside Entrance, Walkout Level
Interior
Interior Features Chair Railings, Dining Area, Floor Plan - Traditional, Kitchen - Table Space, Primary Bath(s), Upgraded Countertops, Breakfast Area, Carpet, Ceiling Fan(s)
Hot Water Electric
Heating Heat Pump(s)
Cooling Central A/C, Ceiling Fan(s)
Flooring Ceramic Tile, Carpet, Vinyl
Fireplaces Number 1
Fireplaces Type Screen, Mantel(s), Wood
Equipment Dishwasher, Disposal, Dryer, Microwave, Oven/Range - Electric, Refrigerator, Washer, Built-In Microwave, Icemaker, Stainless Steel Appliances
Fireplace Y
Window Features Vinyl Clad
Appliance Dishwasher, Disposal, Dryer, Microwave, Oven/Range - Electric, Refrigerator, Washer, Built-In Microwave, Icemaker, Stainless Steel Appliances
Heat Source Electric
Laundry Basement, Dryer In Unit, Washer In Unit
Exterior
Exterior Feature Deck(s), Patio(s)
Fence Rear
Utilities Available Cable TV Available
Amenities Available Basketball Courts, Common Grounds, Tennis Courts, Tot Lots/Playground, Jog/Walk Path
Waterfront N
Water Access N
View Trees/Woods
Accessibility None
Porch Deck(s), Patio(s)
Parking Type Parking Lot
Garage N
Building
Lot Description Backs to Trees, Trees/Wooded
Story 3
Foundation Other
Sewer Public Sewer
Water Public
Architectural Style Colonial
Level or Stories 3
Additional Building Above Grade, Below Grade
Structure Type Dry Wall
New Construction N
Schools
Elementary Schools Island Creek
Middle Schools Hayfield Secondary School
High Schools Hayfield
School District Fairfax County Public Schools
Others
Pets Allowed Y
HOA Fee Include Lawn Maintenance,Management,Snow Removal,Trash,Common Area Maintenance
Senior Community No
Tax ID 0904 10 0116
Ownership Fee Simple
SqFt Source Assessor
Security Features Smoke Detector
Acceptable Financing Conventional, Cash, VA, VHDA
Listing Terms Conventional, Cash, VA, VHDA
Financing Conventional,Cash,VA,VHDA
Special Listing Condition Standard
Pets Description No Pet Restrictions
Read Less Info
Want to know what your home might be worth? Contact us for a FREE valuation!

Our team is ready to help you sell your home for the highest possible price ASAP

Bought with Caridad Amparo Collins • KW Metro Center

"My job is to find and attract mastery-based agents to the office, protect the culture, and make sure everyone is happy! "






