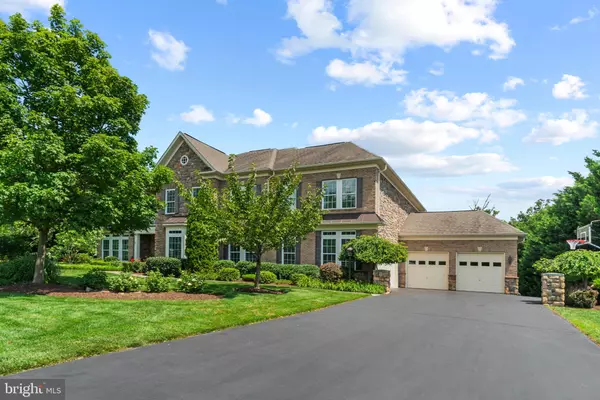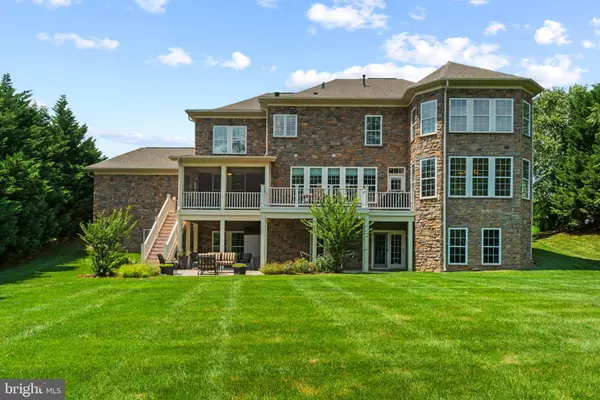$1,651,000
$1,775,000
7.0%For more information regarding the value of a property, please contact us for a free consultation.
5 Beds
5 Baths
8,426 SqFt
SOLD DATE : 10/11/2022
Key Details
Sold Price $1,651,000
Property Type Single Family Home
Sub Type Detached
Listing Status Sold
Purchase Type For Sale
Square Footage 8,426 sqft
Price per Sqft $195
Subdivision Signature At Broadlands
MLS Listing ID VALO2032496
Sold Date 10/11/22
Style Colonial
Bedrooms 5
Full Baths 4
Half Baths 1
HOA Fees $93/mo
HOA Y/N Y
Abv Grd Liv Area 5,939
Originating Board BRIGHT
Year Built 2008
Annual Tax Amount $13,278
Tax Year 2022
Lot Size 0.890 Acres
Acres 0.89
Property Description
Incredible one of a kind home with full brick and stone exterior, 4 car garage and loaded with upgrades on premium culdesac .89 acre lot in Broadlands backing to trees*Impressive entrance with a flagstone walkway and front stoop*Custom Jeld Wen front door opens to the grand foyer featuring custom paint and upgraded hardwood flooring throughout*French doors lead to the light filled sunroom on the left *2-story living room with bay window leads to the main level library*Formal dining room with custom chandelier and extensive moulding*Huge luxury kitchen features stainless GE Monogram appliances including 42" built in refrigerator, 36" cooktop with hood and Advantium double wall convection oven, huge center island with granite, ceramic tile custom cabinets with over and under cabinet lighting, separate morning room and rear staircase*Large family room with 4 foot extension features stone fireplace and has access to the screened in porch*2nd library/den off the family room with extensive moulding*Upper level features an expansive master suite with separate sitting room, 2 walk-in custom closets with built ins, separate dressing room/bonus room/custom closet with built ins as well as luxury master bath*Upper level also features 3 additional large bedrooms, 2 full baths and large laundry room*Finished walkout lower level includes huge recreation room with stone wet bar, 2nd stone fireplace, exercise room/5th bedroom, theatre room and ample storage*Custom deck and screen porch overlook nice patio and huge backyard with irrigation system*Even the 4 garage has been updated with concrete floor coating and cabinetry!!*Many recent updates including HVAC (2021 & 2015) and water heater (2021) and so much more!
Location
State VA
County Loudoun
Zoning R1
Rooms
Other Rooms Living Room, Dining Room, Primary Bedroom, Sitting Room, Bedroom 2, Bedroom 3, Bedroom 4, Bedroom 5, Kitchen, Family Room, Library, Breakfast Room, Sun/Florida Room, Exercise Room, Office, Storage Room, Media Room, Bonus Room
Basement Fully Finished, Walkout Level
Interior
Interior Features Breakfast Area, Kitchen - Gourmet, Kitchen - Island, Dining Area, Primary Bath(s), Chair Railings, Crown Moldings, Curved Staircase, Double/Dual Staircase, Upgraded Countertops, Window Treatments, Wet/Dry Bar, Recessed Lighting, Floor Plan - Open
Hot Water 60+ Gallon Tank, Natural Gas
Heating Central, Forced Air, Programmable Thermostat, Zoned
Cooling Ceiling Fan(s), Central A/C, Programmable Thermostat, Zoned
Flooring Carpet, Hardwood, Ceramic Tile
Fireplaces Number 2
Fireplaces Type Mantel(s)
Equipment Air Cleaner, Cooktop, Dishwasher, Disposal, Dryer, Exhaust Fan, Humidifier, Icemaker, Microwave, Oven - Double, Oven - Self Cleaning, Oven - Wall, Range Hood, Refrigerator, Washer
Fireplace Y
Window Features Bay/Bow,Vinyl Clad,Double Pane,Insulated
Appliance Air Cleaner, Cooktop, Dishwasher, Disposal, Dryer, Exhaust Fan, Humidifier, Icemaker, Microwave, Oven - Double, Oven - Self Cleaning, Oven - Wall, Range Hood, Refrigerator, Washer
Heat Source Natural Gas
Laundry Upper Floor
Exterior
Exterior Feature Deck(s), Patio(s), Screened
Garage Garage Door Opener, Garage - Front Entry, Garage - Side Entry
Garage Spaces 4.0
Amenities Available Basketball Courts, Bike Trail, Common Grounds, Community Center, Jog/Walk Path, Picnic Area, Pool - Outdoor, Tennis Courts, Tot Lots/Playground, Volleyball Courts
Waterfront N
Water Access N
View Trees/Woods
Roof Type Shingle
Accessibility Other
Porch Deck(s), Patio(s), Screened
Parking Type Driveway, Attached Garage
Attached Garage 4
Total Parking Spaces 4
Garage Y
Building
Lot Description Backs to Trees, Landscaping, Premium, Trees/Wooded
Story 3
Foundation Stone, Concrete Perimeter
Sewer Public Sewer
Water Public
Architectural Style Colonial
Level or Stories 3
Additional Building Above Grade, Below Grade
Structure Type 2 Story Ceilings,9'+ Ceilings,Tray Ceilings
New Construction N
Schools
Elementary Schools Mill Run
Middle Schools Eagle Ridge
High Schools Briar Woods
School District Loudoun County Public Schools
Others
HOA Fee Include Common Area Maintenance,Fiber Optics Available,Management,Pool(s),Reserve Funds,Snow Removal,Trash
Senior Community No
Tax ID 155165073000
Ownership Fee Simple
SqFt Source Assessor
Security Features Electric Alarm,Main Entrance Lock,Carbon Monoxide Detector(s),Smoke Detector,Security System
Special Listing Condition Standard
Read Less Info
Want to know what your home might be worth? Contact us for a FREE valuation!

Our team is ready to help you sell your home for the highest possible price ASAP

Bought with Sreenivasa Gonuguntla • Pi Realty Group, Inc.

"My job is to find and attract mastery-based agents to the office, protect the culture, and make sure everyone is happy! "






