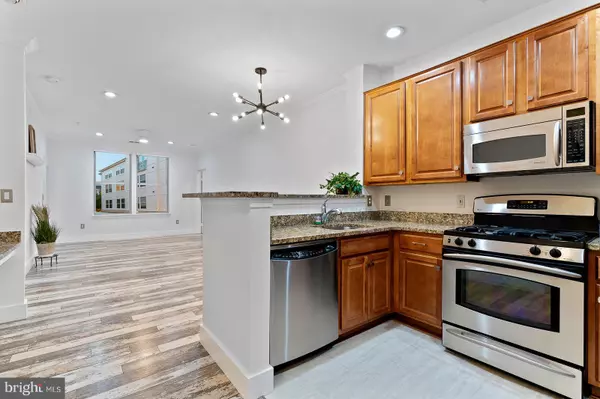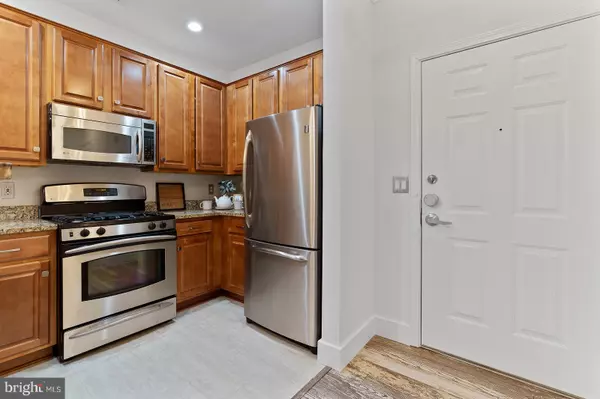$359,900
$359,900
For more information regarding the value of a property, please contact us for a free consultation.
2 Beds
1 Bath
891 SqFt
SOLD DATE : 06/28/2022
Key Details
Sold Price $359,900
Property Type Condo
Sub Type Condo/Co-op
Listing Status Sold
Purchase Type For Sale
Square Footage 891 sqft
Price per Sqft $403
Subdivision Savoy At Reston Town Center
MLS Listing ID VAFX2071882
Sold Date 06/28/22
Style Contemporary
Bedrooms 2
Full Baths 1
Condo Fees $417/mo
HOA Y/N N
Abv Grd Liv Area 891
Originating Board BRIGHT
Year Built 2004
Annual Tax Amount $4,215
Tax Year 2021
Property Description
MOVE-IN condition and ready for a new owner! FABULOUS 2 bedroom / 1 bath layout with BALCONY overlooking courtyard/pool area. Beautiful new luxury vinyl plank throughout, trendy 5" baseboards, FRESH designer paint, SS appliances, Alfa closet organizers, custom window treatments & upgraded fan/lighting fixtures. Master bedroom has large walk-in closet + additional wall closet. 2nd bedroom would make a super HOME OFFICE. One RESERVED conveniently located garage parking space! Private location in building--very little walk by traffic plus easy outdoor access to all surrounding streets for a walk, jog, bike (W&OD bike trail is just around corner) or walk your dog! Located in sought-after Savoy at Reston Town Center where you can walk to everything you desire...dining, shopping, festivals & entertainment. The metro bus stop is just 2 blocks away on Bluemont--use the Wiehle Metro stop until the *new* Reston Town Center Stop opens. Enjoy the private community amenities that the Savoy offers...Gym, outdoor pool, billiards room, two party rooms, media room, business center, concierge & FOB entry. A great place to call home!
Location
State VA
County Fairfax
Zoning 370
Rooms
Other Rooms Living Room, Dining Room, Bedroom 2, Kitchen, Bedroom 1, Bathroom 1
Main Level Bedrooms 2
Interior
Interior Features Ceiling Fan(s), Combination Dining/Living, Floor Plan - Open, Kitchen - Gourmet, Upgraded Countertops, Walk-in Closet(s), Recessed Lighting, Window Treatments
Hot Water Natural Gas
Heating Forced Air
Cooling Ceiling Fan(s), Central A/C
Flooring Ceramic Tile, Luxury Vinyl Plank
Equipment Built-In Microwave, Dishwasher, Disposal, Dryer, Icemaker, Oven/Range - Gas, Refrigerator, Stainless Steel Appliances, Washer
Appliance Built-In Microwave, Dishwasher, Disposal, Dryer, Icemaker, Oven/Range - Gas, Refrigerator, Stainless Steel Appliances, Washer
Heat Source Natural Gas, Other
Laundry Dryer In Unit, Washer In Unit
Exterior
Exterior Feature Balcony
Garage Garage Door Opener, Inside Access, Underground
Garage Spaces 1.0
Amenities Available Billiard Room, Common Grounds, Concierge, Elevator, Exercise Room, Fitness Center, Game Room, Party Room, Pool - Outdoor
Waterfront N
Water Access N
View Garden/Lawn, Courtyard
Accessibility None
Porch Balcony
Parking Type Attached Garage
Attached Garage 1
Total Parking Spaces 1
Garage Y
Building
Story 1
Unit Features Garden 1 - 4 Floors
Sewer Private Sewer
Water Public
Architectural Style Contemporary
Level or Stories 1
Additional Building Above Grade, Below Grade
New Construction N
Schools
Elementary Schools Lake Anne
Middle Schools Hughes
High Schools South Lakes
School District Fairfax County Public Schools
Others
Pets Allowed Y
HOA Fee Include Management,Pool(s),Sewer,Snow Removal,Trash,Water
Senior Community No
Tax ID 0171 30 0287
Ownership Condominium
Special Listing Condition Standard
Pets Description Breed Restrictions, Number Limit, Pet Addendum/Deposit, Size/Weight Restriction
Read Less Info
Want to know what your home might be worth? Contact us for a FREE valuation!

Our team is ready to help you sell your home for the highest possible price ASAP

Bought with Benjamin Wyatt Carey • EXP Realty, LLC

"My job is to find and attract mastery-based agents to the office, protect the culture, and make sure everyone is happy! "






