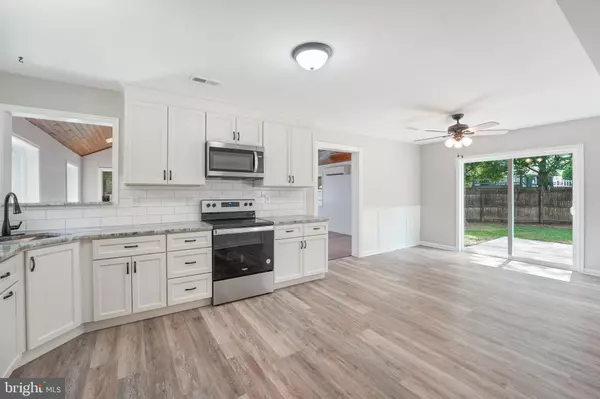$475,000
$449,000
5.8%For more information regarding the value of a property, please contact us for a free consultation.
4 Beds
3 Baths
2,500 SqFt
SOLD DATE : 08/22/2022
Key Details
Sold Price $475,000
Property Type Single Family Home
Sub Type Detached
Listing Status Sold
Purchase Type For Sale
Square Footage 2,500 sqft
Price per Sqft $190
Subdivision Wrangle Hill Estates
MLS Listing ID DENC2028148
Sold Date 08/22/22
Style Colonial
Bedrooms 4
Full Baths 2
Half Baths 1
HOA Y/N N
Abv Grd Liv Area 2,500
Originating Board BRIGHT
Year Built 1987
Annual Tax Amount $4,004
Tax Year 2021
Lot Size 0.510 Acres
Acres 0.51
Lot Dimensions 111.00 x 141.90
Property Description
UPDATED and UPGRADED, this SPACIOUS four-bedroom home in the sought after Wrangle Hill community awaits the arrival of its next lucky owner. There is plenty of room for the entire family with more than 2500 SQ FEET of living enjoyment. IMMACULATE and sparkling clean with a lovely palate of NEUTRAL PAINT, gorgeous VINYL PLANK FLOORING, designer-style REMODELED BATHROOMS and upgraded fixtures throughout. The NEW GOURMET KITCHEN has an abundance of cabinet space and offers top of the line GRANITE COUNTERTOPS. The floorplan flows effortlessly, opening to the private patio and IN-GROUND POOL. A perfect backdrop for al fresco dining, evening cocktails and backyard barbeques. There is a HUGE 400 sq foot FAMILY ROOM that provides endless possibilities for almost any scenario. FIREPLACE and WOODSTOVE. Main floor laundry. The second level has a remodeled hall bath and four LARGE BEDROOMS, each with plenty of closet space. The master bedroom has a well-appointed, fully updated private bathroom. The FLOORED ATTIC can accommodate all of your storage needs. Want more? The garage offers a second attic option plus bonus storage in the outdoor shed. Did we mention the BRAND NEW ROOF and newly sealed driveway? Say goodbye to your maintenance worries. This gem is situated on one of the LARGEST CORNER LOTS in the community; OVER 1/2 ACRE in a park-like setting. Close to restaurants and shops with easy access to I-95, Rt 1, Philadelphia and the NJ Turnpike. This home is in MOVE IN CONDITION and not to be missed. Pack your bags, 206 Sundance Court awaits your arrival.
Location
State DE
County New Castle
Area New Castle/Red Lion/Del.City (30904)
Zoning NC10
Interior
Interior Features Attic/House Fan, Attic, Ceiling Fan(s), Combination Dining/Living, Crown Moldings, Family Room Off Kitchen, Kitchen - Eat-In, Kitchen - Gourmet, Skylight(s), Tub Shower, Upgraded Countertops, Wainscotting
Hot Water Electric
Heating Heat Pump(s)
Cooling Central A/C
Fireplaces Number 1
Fireplaces Type Corner, Wood
Equipment Dishwasher, Microwave
Fireplace Y
Appliance Dishwasher, Microwave
Heat Source Electric
Laundry Main Floor
Exterior
Garage Spaces 3.0
Fence Partially
Pool In Ground
Waterfront N
Water Access N
Roof Type Architectural Shingle
Accessibility None
Parking Type Driveway
Total Parking Spaces 3
Garage N
Building
Story 2
Foundation Slab
Sewer Public Sewer
Water Public
Architectural Style Colonial
Level or Stories 2
Additional Building Above Grade, Below Grade
New Construction N
Schools
School District Christina
Others
Senior Community No
Tax ID 11-033.40-004
Ownership Fee Simple
SqFt Source Assessor
Acceptable Financing Cash, Conventional, FHA, VA
Listing Terms Cash, Conventional, FHA, VA
Financing Cash,Conventional,FHA,VA
Special Listing Condition Standard
Read Less Info
Want to know what your home might be worth? Contact us for a FREE valuation!

Our team is ready to help you sell your home for the highest possible price ASAP

Bought with Dana R Bendel • Bryan Realty Group

"My job is to find and attract mastery-based agents to the office, protect the culture, and make sure everyone is happy! "






