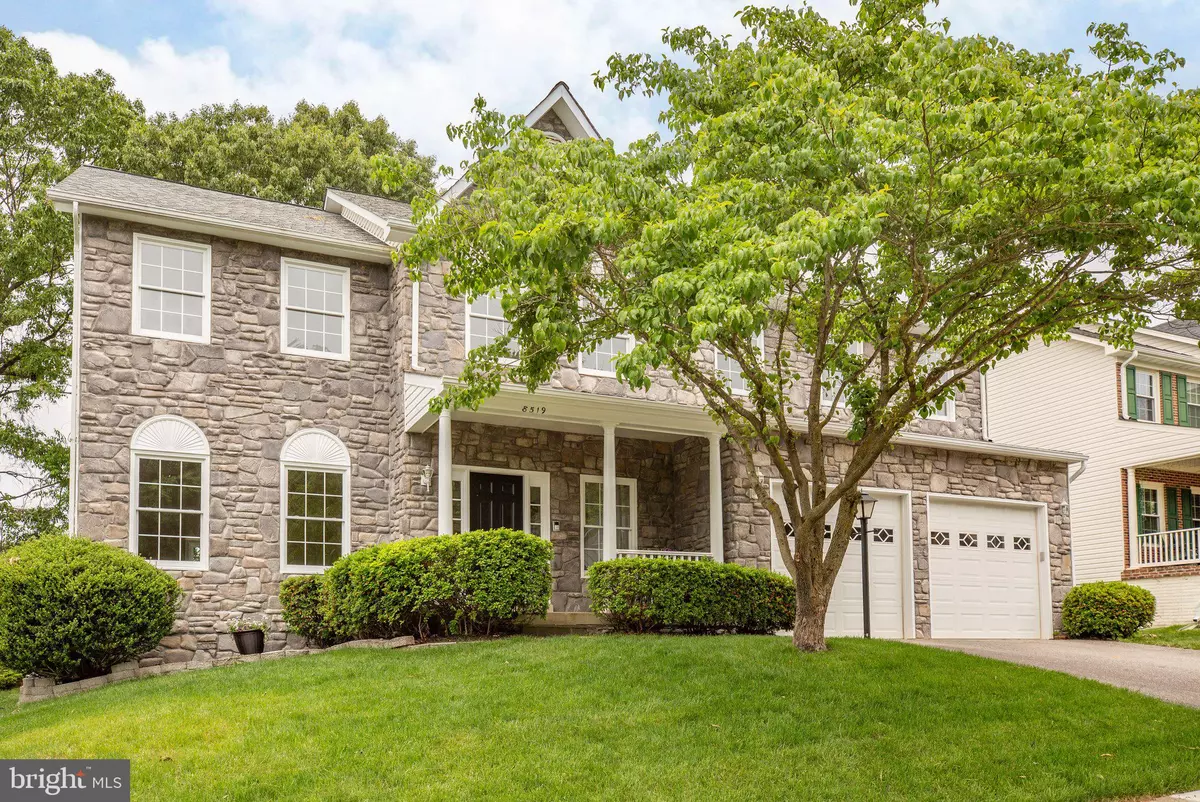$970,000
$985,000
1.5%For more information regarding the value of a property, please contact us for a free consultation.
4 Beds
3 Baths
3,394 SqFt
SOLD DATE : 06/30/2022
Key Details
Sold Price $970,000
Property Type Single Family Home
Sub Type Detached
Listing Status Sold
Purchase Type For Sale
Square Footage 3,394 sqft
Price per Sqft $285
Subdivision Middle Run Estates
MLS Listing ID VAFX2072748
Sold Date 06/30/22
Style Colonial
Bedrooms 4
Full Baths 2
Half Baths 1
HOA Fees $28/mo
HOA Y/N Y
Abv Grd Liv Area 3,394
Originating Board BRIGHT
Year Built 1993
Annual Tax Amount $9,780
Tax Year 2021
Lot Size 8,500 Sqft
Acres 0.2
Property Description
This wonderfully maintained, spacious and well-outfitted colonial sits on a quiet street that ends in a cul-de-sac, at the back of a neighborhood with only one access point (no through traffic!). Just beyond the front door are a high-ceilinged living-dining combo and open staircase. This space opens up to an oversized kitchen/breakfast/rec room area featuring an eat-on island, double-pantry, double-oven, large eating area and a gas fireplace surrounded by stone. The best feature is in the very back of the home -- a large, four-season sunroom with skylights. Take your coffee and some reading material back there, close the double-doors from the rec room and you will be in your own little world, with sunlight pouring in. Rounding out this level are the large laundry room, a half bath, and entry to the two car garage. Four spacious bedrooms and two large bathrooms are on the upper level, as well as a large loft area that can be a home office, schooling or extra media space, or could be closed off to make a fifth bedroom. The primary bath features two skylights, a separate standing shower, and a large soaking tub...your own private spa. The basement can be easily finished off (electrical, lighting, full bath rough-in and most studs already done) with a rare-to-this-neighborhood walkup entrance and a space under the sunroom with floor to ceiling pegboard and all of the hooks and hardware to make it the perfect craft room or workshop. Outside there is a cute front porch area and a huge 30x20 poured concrete pad in back for entertaining. Mature trees and landscaping on the exterior complement the beautiful interior to make this the perfect place to call your new home! The full list of features and updates is too long to include here (it is attached in documents) but a partial list of new/newer features includes: Roof 5/19, HVAC 6/21 (dual zone w/ humidifiers & HEPA air filters), all interior piping redone 4/22, in-ground pipe from basement to street 4/22, whole house water purifier, gutter guards, siding 2012, all new carpet and fresh neutral paint. Don't wait on this one...it will go fast!
Location
State VA
County Fairfax
Zoning 130
Rooms
Other Rooms Dining Room, Primary Bedroom, Bedroom 2, Bedroom 3, Bedroom 4, Kitchen, Family Room, Breakfast Room, Sun/Florida Room, Loft, Workshop, Bathroom 2, Primary Bathroom, Half Bath
Basement Daylight, Partial, Full, Interior Access, Rear Entrance, Rough Bath Plumb, Shelving, Space For Rooms, Sump Pump, Unfinished
Interior
Interior Features Attic, Carpet, Ceiling Fan(s), Family Room Off Kitchen, Kitchen - Island, Kitchen - Table Space, Pantry, Recessed Lighting, Skylight(s), Walk-in Closet(s), Water Treat System, Wood Floors, Soaking Tub
Hot Water Natural Gas
Heating Central
Cooling Central A/C
Fireplaces Number 1
Fireplaces Type Fireplace - Glass Doors, Gas/Propane, Mantel(s)
Equipment Cooktop, Dishwasher, Disposal, Dryer, Humidifier, Oven - Double, Refrigerator, Washer
Fireplace Y
Appliance Cooktop, Dishwasher, Disposal, Dryer, Humidifier, Oven - Double, Refrigerator, Washer
Heat Source Natural Gas
Laundry Main Floor
Exterior
Garage Garage - Front Entry, Garage Door Opener, Additional Storage Area, Inside Access
Garage Spaces 4.0
Waterfront N
Water Access N
Accessibility None
Attached Garage 2
Total Parking Spaces 4
Garage Y
Building
Story 3
Foundation Slab
Sewer Public Septic
Water Public
Architectural Style Colonial
Level or Stories 3
Additional Building Above Grade, Below Grade
New Construction N
Schools
School District Fairfax County Public Schools
Others
Senior Community No
Tax ID 0893 26 0037
Ownership Fee Simple
SqFt Source Assessor
Special Listing Condition Standard
Read Less Info
Want to know what your home might be worth? Contact us for a FREE valuation!

Our team is ready to help you sell your home for the highest possible price ASAP

Bought with Willans Ivan Delgadillo • EXP Realty, LLC

"My job is to find and attract mastery-based agents to the office, protect the culture, and make sure everyone is happy! "






