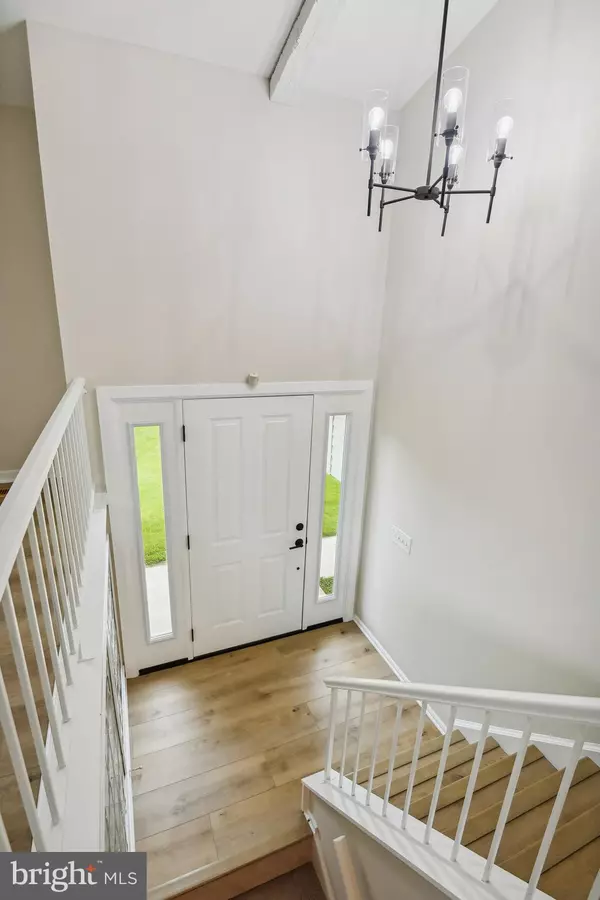$475,000
$475,000
For more information regarding the value of a property, please contact us for a free consultation.
4 Beds
3 Baths
1,970 SqFt
SOLD DATE : 09/16/2022
Key Details
Sold Price $475,000
Property Type Single Family Home
Sub Type Detached
Listing Status Sold
Purchase Type For Sale
Square Footage 1,970 sqft
Price per Sqft $241
Subdivision Riverdale Forest
MLS Listing ID MDAA2040774
Sold Date 09/16/22
Style Split Foyer
Bedrooms 4
Full Baths 2
Half Baths 1
HOA Y/N N
Abv Grd Liv Area 1,220
Originating Board BRIGHT
Year Built 1974
Annual Tax Amount $3,769
Tax Year 2021
Lot Size 10,566 Sqft
Acres 0.24
Property Description
New Deck & Stairs are coming soon! Not just updated, but a brand new Kitchen with quartz counters, LG stainless steel appliances, undermount sink with a fancy faucet, ceramic tile backsplash, new lighting, new paint (throughout the house) and the new luxury vinyl tile (LVT) flooring that continues throughout the main level! The lower level has new upgraded & trackless carpeting and new upgraded padding. There are 2 full, updated Baths on the main level, including the dedicated Primary Bath. The lower level has an updated Half Bath, the 4th Bedroom and a large Family Room with a gas fireplace & a newer slider. There is also a large Laundry/Utility/Storage room adjacent to the Garage. The roof was replaced in 2013. There is a small Community Park at the end of Riverdale Rd.
Location
State MD
County Anne Arundel
Zoning R2
Direction Northwest
Rooms
Other Rooms Living Room, Dining Room, Primary Bedroom, Bedroom 2, Bedroom 3, Bedroom 4, Kitchen, Family Room, Laundry, Bathroom 2, Primary Bathroom, Half Bath
Basement Connecting Stairway, Daylight, Full, Outside Entrance, Interior Access, Garage Access, Partially Finished, Walkout Level
Main Level Bedrooms 3
Interior
Interior Features Carpet, Ceiling Fan(s), Combination Dining/Living, Dining Area, Exposed Beams, Primary Bath(s), Recessed Lighting
Hot Water Natural Gas
Heating Forced Air
Cooling Central A/C, Ceiling Fan(s)
Flooring Luxury Vinyl Plank
Fireplaces Number 1
Fireplaces Type Brick
Equipment Built-In Range, Dishwasher, Dryer - Electric, ENERGY STAR Refrigerator, Oven/Range - Electric, Stainless Steel Appliances, Washer, Water Heater
Furnishings No
Fireplace Y
Appliance Built-In Range, Dishwasher, Dryer - Electric, ENERGY STAR Refrigerator, Oven/Range - Electric, Stainless Steel Appliances, Washer, Water Heater
Heat Source Natural Gas
Laundry Lower Floor
Exterior
Garage Garage - Front Entry
Garage Spaces 3.0
Waterfront N
Water Access Y
Water Access Desc Canoe/Kayak,Fishing Allowed,Private Access
Accessibility None
Attached Garage 1
Total Parking Spaces 3
Garage Y
Building
Lot Description Corner, Level
Story 2
Foundation Block
Sewer Private Septic Tank
Water Public
Architectural Style Split Foyer
Level or Stories 2
Additional Building Above Grade, Below Grade
New Construction N
Schools
Elementary Schools Pasadena
Middle Schools Chesapeake Bay
High Schools Chesapeake
School District Anne Arundel County Public Schools
Others
Senior Community No
Tax ID 020369028882365
Ownership Fee Simple
SqFt Source Assessor
Horse Property N
Special Listing Condition Standard
Read Less Info
Want to know what your home might be worth? Contact us for a FREE valuation!

Our team is ready to help you sell your home for the highest possible price ASAP

Bought with Dana S Scanlon • Keller Williams Capital Properties

"My job is to find and attract mastery-based agents to the office, protect the culture, and make sure everyone is happy! "






