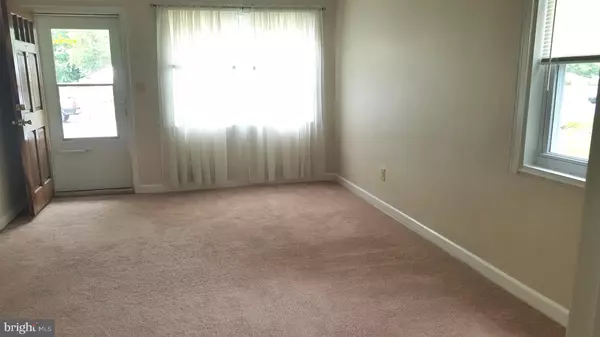$235,000
$235,000
For more information regarding the value of a property, please contact us for a free consultation.
3 Beds
2 Baths
1,140 SqFt
SOLD DATE : 08/05/2022
Key Details
Sold Price $235,000
Property Type Single Family Home
Sub Type Detached
Listing Status Sold
Purchase Type For Sale
Square Footage 1,140 sqft
Price per Sqft $206
Subdivision Leedom Estates
MLS Listing ID DENC2026362
Sold Date 08/05/22
Style Ranch/Rambler
Bedrooms 3
Full Baths 1
Half Baths 1
HOA Y/N N
Abv Grd Liv Area 1,140
Originating Board BRIGHT
Year Built 1953
Annual Tax Amount $1,329
Tax Year 2021
Lot Size 6,970 Sqft
Acres 0.16
Lot Dimensions 110x62
Property Description
Here is a tremendous opportunity to own this expanded, updated 3 bedroom 1 1/2 bath ranch style home. The list of upgrades and improvements includes windows, roof, bath room, H.V.A.C., fresh paint and more. Enjoy the convenience of the expanded driveway offering plenty of off street parking and easy access to the homes back door. Upon entering, fresh paint, new windows and neutral carpet will greet you as you notice the uniqueness and versatility with the homes additional living space. Offering an open layout concept, allows for varied uses. Adjoining the living room is the hallway leading you to the 3 nicely sized bedrooms, the primary bedrooms 1/2 bath and the tastefully updated full bathroom. The kitchen/ dining room/ family room area gives you the additional space desired, allowing for your personal touches. Adding even more space are two bonus rooms one encompassing the back door entry into the mud/laundry room the other for storage or other uses. This is a wonderful opportunity with immediate possession possible. Easy to Show!!!
Location
State DE
County New Castle
Area New Castle/Red Lion/Del.City (30904)
Zoning RES
Rooms
Other Rooms Living Room, Dining Room, Primary Bedroom, Bedroom 2, Bedroom 3, Kitchen, Family Room, Mud Room, Bathroom 1, Bonus Room, Primary Bathroom
Basement Crawl Space, Dirt Floor, Outside Entrance, Other
Main Level Bedrooms 3
Interior
Interior Features Breakfast Area, Built-Ins, Dining Area, Family Room Off Kitchen, Recessed Lighting
Hot Water Electric
Heating Heat Pump - Electric BackUp
Cooling Central A/C
Heat Source Electric
Exterior
Garage Spaces 8.0
Waterfront N
Water Access N
Roof Type Architectural Shingle,Rubber
Accessibility None
Parking Type Driveway, Off Street
Total Parking Spaces 8
Garage N
Building
Lot Description Level
Story 1
Foundation Block, Crawl Space
Sewer Public Sewer
Water Public
Architectural Style Ranch/Rambler
Level or Stories 1
Additional Building Above Grade, Below Grade
New Construction N
Schools
School District Colonial
Others
Senior Community No
Tax ID 10-014.10-461
Ownership Fee Simple
SqFt Source Estimated
Acceptable Financing Cash, Conventional
Listing Terms Cash, Conventional
Financing Cash,Conventional
Special Listing Condition Standard
Read Less Info
Want to know what your home might be worth? Contact us for a FREE valuation!

Our team is ready to help you sell your home for the highest possible price ASAP

Bought with Yonathan Galindo • RE/MAX Point Realty

"My job is to find and attract mastery-based agents to the office, protect the culture, and make sure everyone is happy! "






