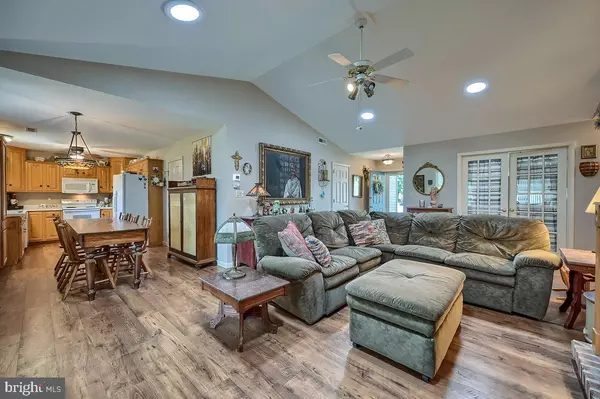$231,750
$225,000
3.0%For more information regarding the value of a property, please contact us for a free consultation.
3 Beds
2 Baths
1,532 SqFt
SOLD DATE : 09/12/2022
Key Details
Sold Price $231,750
Property Type Single Family Home
Sub Type Detached
Listing Status Sold
Purchase Type For Sale
Square Footage 1,532 sqft
Price per Sqft $151
Subdivision Arbor Gate
MLS Listing ID PALN2006354
Sold Date 09/12/22
Style Ranch/Rambler
Bedrooms 3
Full Baths 2
HOA Y/N N
Abv Grd Liv Area 1,532
Originating Board BRIGHT
Land Lease Amount 407.0
Land Lease Frequency Monthly
Year Built 1999
Annual Tax Amount $2,826
Tax Year 2021
Property Description
This single story house sits on a quiet tree-lined street in highly desirable 55+ community of Arbor Gate. Driving up, thoughtfully landscaped grounds welcome you. Entering the home you are warmly greeted with beautiful new wood laminate floors, fresh paint, and a bright open floorplan. Cathedral ceilings with solar tubes and vented gas fireplace in spacious great room perfect for relaxing and entertaining. Great room opens to kitchen and dining making a comfortbale and fantastic flow. Owners bedroom adjoins walk-in closet and ensuite bathroom with walk-in shower. Beyond the great room, are 2 additional bedrooms and full bathroom. The 3rd bedroom boasts French doors and built-in cabinetry. Use this as a 3rd bedroom, office, den, or hobby room, as the possibilities are here for your preferences. Make your way through another set of French doors into the sizable sunroom with cathedral ceilings where you can enjoy the view of the prestinely landscaped backyard with only perennials so you can have year after year! Grab your coffee or enjoy lounging in the breeze on the large outdoor patio. Recently updated natural gas furnace and central air, attached 2 car garage, custom shelving in sunroom, custom cabinet in kitchen, 5 newly added solar tubes, wood laminate flooring throughout entire home (including closets), and upgrades light fixtures inside and out are just some of what this home features. Land lease includes usage and maintenance of common grounds & clubhouse, land taxes, sewer, and trash. Home is located just a half block from the lake edge and to Clubhouse where you can join in countless activities and gatherings. Clubhouse offers banquet hall, fitness room, billards, hair salon, library, coffee shop, game room, lake views & fishing, and gazebo all just a short stroll away. This tastefully updated, well cared for house is a tranquil, inviting space while being super convenient for everyday living, and is ready for you to make this home your own!
Location
State PA
County Lebanon
Area Jackson Twp (13223)
Zoning RESIDENTIAL
Rooms
Other Rooms Living Room, Dining Room, Bedroom 2, Bedroom 3, Kitchen, Bedroom 1, Sun/Florida Room, Bathroom 1, Bathroom 2
Main Level Bedrooms 3
Interior
Interior Features Built-Ins, Ceiling Fan(s), Combination Kitchen/Dining, Entry Level Bedroom, Floor Plan - Open, Primary Bath(s), Solar Tube(s), Stall Shower, Tub Shower, Walk-in Closet(s)
Hot Water Natural Gas
Heating Forced Air
Cooling Central A/C
Flooring Laminate Plank
Fireplaces Number 1
Fireplaces Type Gas/Propane
Equipment Built-In Microwave, Dishwasher, Dryer, Oven - Self Cleaning, Refrigerator, Washer
Furnishings No
Fireplace Y
Window Features Double Hung,Insulated,Screens
Appliance Built-In Microwave, Dishwasher, Dryer, Oven - Self Cleaning, Refrigerator, Washer
Heat Source Natural Gas
Laundry Main Floor
Exterior
Exterior Feature Patio(s)
Garage Garage - Front Entry, Garage Door Opener, Inside Access
Garage Spaces 4.0
Utilities Available Cable TV, Phone
Amenities Available Beauty Salon, Billiard Room, Club House, Common Grounds, Elevator, Exercise Room, Game Room, Gated Community, Lake, Meeting Room, Party Room, Picnic Area
Waterfront N
Water Access N
Roof Type Shingle
Accessibility No Stairs
Porch Patio(s)
Parking Type Attached Garage, Driveway
Attached Garage 2
Total Parking Spaces 4
Garage Y
Building
Lot Description Front Yard, Landscaping, Level, Rear Yard, Rented Lot, SideYard(s)
Story 1
Foundation Slab
Sewer Public Sewer
Water Public
Architectural Style Ranch/Rambler
Level or Stories 1
Additional Building Above Grade, Below Grade
Structure Type Dry Wall,Cathedral Ceilings
New Construction N
Schools
School District Eastern Lebanon County
Others
Pets Allowed Y
HOA Fee Include Common Area Maintenance,Management,Recreation Facility,Road Maintenance,Security Gate,Sewer,Trash
Senior Community Yes
Age Restriction 55
Tax ID 23-2359683-380741-0000
Ownership Land Lease
SqFt Source Assessor
Security Features Carbon Monoxide Detector(s),Smoke Detector,Main Entrance Lock
Acceptable Financing Cash, Conventional, FHA, VA
Horse Property N
Listing Terms Cash, Conventional, FHA, VA
Financing Cash,Conventional,FHA,VA
Special Listing Condition Standard
Pets Description Cats OK, Dogs OK, Number Limit
Read Less Info
Want to know what your home might be worth? Contact us for a FREE valuation!

Our team is ready to help you sell your home for the highest possible price ASAP

Bought with Lori Peiffer Kahl • Howard Hanna Krall Real Estate

"My job is to find and attract mastery-based agents to the office, protect the culture, and make sure everyone is happy! "






