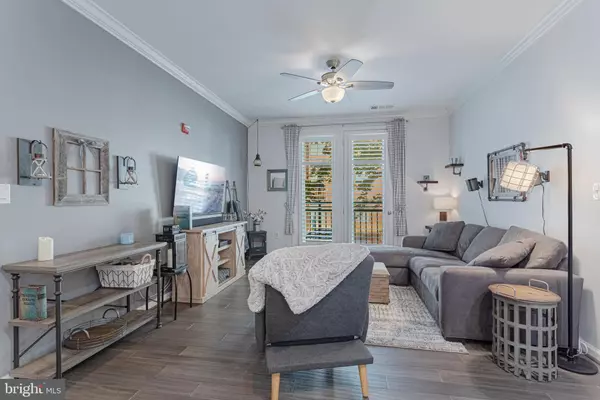$450,000
$475,000
5.3%For more information regarding the value of a property, please contact us for a free consultation.
2 Beds
2 Baths
1,150 SqFt
SOLD DATE : 08/19/2022
Key Details
Sold Price $450,000
Property Type Condo
Sub Type Condo/Co-op
Listing Status Sold
Purchase Type For Sale
Square Footage 1,150 sqft
Price per Sqft $391
Subdivision Savoy At Reston Town Center
MLS Listing ID VAFX2079056
Sold Date 08/19/22
Style Traditional
Bedrooms 2
Full Baths 2
Condo Fees $500/mo
HOA Y/N N
Abv Grd Liv Area 1,150
Originating Board BRIGHT
Year Built 2004
Annual Tax Amount $4,898
Tax Year 2022
Property Description
Stunning and spacious 2 master bedrooms condo with 2 large EnSuite bathrooms with tub showers and large walk-in custom closets and plantation shutters. Open floor plan with gorgeous bamboo hardwood floors throughout. Stunning renovated kitchen with stainless steel appliances, quartz countertops and lots of storage under the breakfast bar. Recessed lighting in the kitchen and dining area, custom built pantry/coffee bar and hall closet, Nest thermostat, a keyless entry door lock, 2 underground assigned parking space (#268 & #036) this is definitely a Smart Home" and has everything youve been searching for. Recent updates include: all major appliances and hot water heater - 2020, Bamboo hardwood floors- 2020, kitchen cabinets- 2020, Quartz countertop- 2020, new light fixtures and ceiling fans replaced- 2021. The complete remodel was over $50,000. The Savoy at Reston Town Center is a luxurious pet-friendly building situated in Reston Town Center, that offers exercise room w/Machines, media room, party room, outdoor pool, concierge, front desk with secured lobby and bike room and more extraordinary amenities. The monthly condo fee is $500 and water is included.
Location location location! Nothing beats being able to walk out your door to so many fabulous restaurants! The parks in RTC are also an amazing place to sit and watch the activity of dogs walking around and kids playing in the fountain. With the soon to open Metro, the continually planned fairs and activities, Trader Joes, Whole Foods, and Harris Teeter right down the street, and even more restaurants to come, this is a phenomenal place to live!
Location
State VA
County Fairfax
Zoning 370
Rooms
Other Rooms Living Room, Dining Room, Primary Bedroom, Bedroom 2, Kitchen, Bathroom 2, Primary Bathroom
Main Level Bedrooms 2
Interior
Interior Features Ceiling Fan(s), Combination Dining/Living, Crown Moldings, Entry Level Bedroom, Floor Plan - Traditional, Primary Bath(s), Sprinkler System, Tub Shower, Upgraded Countertops, Walk-in Closet(s), Wood Floors, Recessed Lighting
Hot Water Natural Gas
Heating Forced Air
Cooling Central A/C
Flooring Bamboo
Equipment Built-In Microwave, Dishwasher, Disposal, Oven/Range - Gas, Refrigerator, Stainless Steel Appliances, Washer/Dryer Stacked, Water Heater
Fireplace N
Window Features Double Pane
Appliance Built-In Microwave, Dishwasher, Disposal, Oven/Range - Gas, Refrigerator, Stainless Steel Appliances, Washer/Dryer Stacked, Water Heater
Heat Source Natural Gas
Exterior
Garage Underground, Inside Access
Garage Spaces 2.0
Parking On Site 2
Utilities Available Cable TV Available, Electric Available, Phone, Water Available, Natural Gas Available
Amenities Available Billiard Room, Common Grounds, Concierge, Elevator, Exercise Room, Fitness Center, Game Room, Gated Community, Meeting Room, Party Room, Picnic Area, Pool - Outdoor, Swimming Pool
Waterfront N
Water Access N
View Street
Accessibility Level Entry - Main, No Stairs, Ramp - Main Level, Elevator
Parking Type Attached Garage
Attached Garage 2
Total Parking Spaces 2
Garage Y
Building
Story 1
Unit Features Garden 1 - 4 Floors
Sewer Public Sewer
Water Public
Architectural Style Traditional
Level or Stories 1
Additional Building Above Grade, Below Grade
Structure Type Dry Wall
New Construction N
Schools
School District Fairfax County Public Schools
Others
Pets Allowed Y
HOA Fee Include Common Area Maintenance,Ext Bldg Maint,Management,Pool(s),Reserve Funds,Insurance,Lawn Maintenance,Recreation Facility,Road Maintenance,Snow Removal,Trash,Water,Sewer
Senior Community No
Tax ID 0171 30 0152
Ownership Condominium
Security Features Desk in Lobby,Main Entrance Lock,Smoke Detector
Acceptable Financing Cash, Conventional, FHA, VA
Listing Terms Cash, Conventional, FHA, VA
Financing Cash,Conventional,FHA,VA
Special Listing Condition Standard
Pets Description Dogs OK, Cats OK
Read Less Info
Want to know what your home might be worth? Contact us for a FREE valuation!

Our team is ready to help you sell your home for the highest possible price ASAP

Bought with Joseph Mutebi • Keller Williams Realty/Lee Beaver & Assoc.

"My job is to find and attract mastery-based agents to the office, protect the culture, and make sure everyone is happy! "






