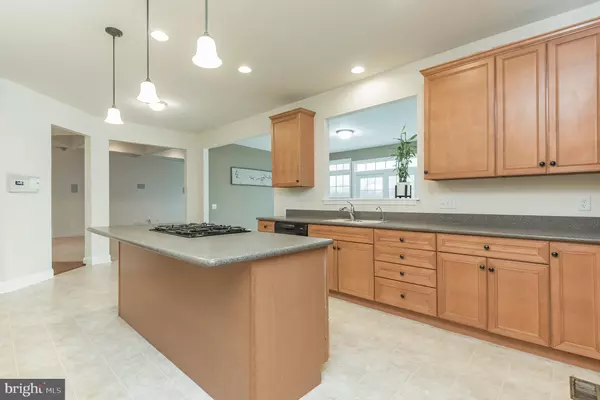$768,000
$724,900
5.9%For more information regarding the value of a property, please contact us for a free consultation.
4 Beds
5 Baths
6,762 SqFt
SOLD DATE : 05/05/2021
Key Details
Sold Price $768,000
Property Type Single Family Home
Sub Type Detached
Listing Status Sold
Purchase Type For Sale
Square Footage 6,762 sqft
Price per Sqft $113
Subdivision Piedmont Estates
MLS Listing ID MDCR202858
Sold Date 05/05/21
Style Colonial
Bedrooms 4
Full Baths 4
Half Baths 1
HOA Y/N N
Abv Grd Liv Area 4,662
Originating Board BRIGHT
Year Built 2005
Annual Tax Amount $6,381
Tax Year 2020
Lot Size 3.143 Acres
Acres 3.14
Property Description
Do not miss this spectacular 4 bed, 4.5 bath Colonial home in Finksburg with a stately veranda and incredible views! The front entry guides you into the heart of the home, passing the grand staircase, you will immediately notice the 2-story great room with a coffered ceiling, a spectacular gas fireplace (3 in total throughout the home), and bright windows. The gourmet kitchen features a chef island, a wall oven, stainless steel refrigerator, a gas cooktop, and recessed lighting. The main floor features luxury carpeting, stunning views of the property, and walls of windows that flood the entire level with natural light. There is a sunroom, office space, breakfast room, and a formal dining room. Laundry and a convenient half bath complete the main level. Upstairs, the deluxe primary suite features its own balcony, gas fireplace, and a luxurious ensuite bath with separate vanities, recessed lighting, and a large soaking tub. Three additional bedrooms with large windows and ample closet space, as well as two other full baths complete the second level. In the finished, walk-out basement, there is an incredible bar with an electric stove and refrigerator, as well as plenty of entertainment space, and an in-law suite. This property features an attached, 2-car garage and plenty of driveway space. Do not wait make your appointment today!
Location
State MD
County Carroll
Zoning SINGLE FAMILY
Rooms
Other Rooms Living Room, Dining Room, Primary Bedroom, Bedroom 2, Bedroom 3, Kitchen, Family Room, Basement, Foyer, Breakfast Room, Bedroom 1, Sun/Florida Room, In-Law/auPair/Suite, Laundry, Office, Storage Room, Utility Room, Primary Bathroom, Full Bath, Half Bath
Basement Fully Finished
Main Level Bedrooms 4
Interior
Interior Features Breakfast Area, Kitchen - Eat-In, Kitchen - Gourmet, Kitchen - Island, Kitchen - Table Space, Bar, Butlers Pantry, Double/Dual Staircase, Walk-in Closet(s)
Hot Water Electric
Heating Programmable Thermostat, Zoned, Forced Air
Cooling Central A/C
Fireplaces Number 3
Fireplaces Type Gas/Propane
Fireplace Y
Heat Source Propane - Leased
Laundry Main Floor
Exterior
Exterior Feature Deck(s)
Garage Garage - Side Entry, Garage Door Opener, Inside Access
Garage Spaces 4.0
Waterfront N
Water Access N
Accessibility None
Porch Deck(s)
Attached Garage 2
Total Parking Spaces 4
Garage Y
Building
Story 3
Sewer On Site Septic
Water Well
Architectural Style Colonial
Level or Stories 3
Additional Building Above Grade, Below Grade
New Construction N
Schools
School District Carroll County Public Schools
Others
Senior Community No
Tax ID 0704078721
Ownership Fee Simple
SqFt Source Assessor
Special Listing Condition Standard
Read Less Info
Want to know what your home might be worth? Contact us for a FREE valuation!

Our team is ready to help you sell your home for the highest possible price ASAP

Bought with Tonia D Johnson • Taylor Properties

"My job is to find and attract mastery-based agents to the office, protect the culture, and make sure everyone is happy! "






