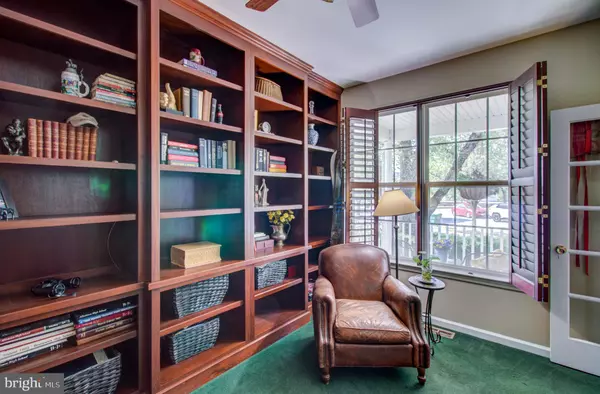$850,000
$775,000
9.7%For more information regarding the value of a property, please contact us for a free consultation.
5 Beds
4 Baths
3,108 SqFt
SOLD DATE : 10/19/2022
Key Details
Sold Price $850,000
Property Type Single Family Home
Sub Type Detached
Listing Status Sold
Purchase Type For Sale
Square Footage 3,108 sqft
Price per Sqft $273
Subdivision Heritage Green
MLS Listing ID NJMM2001094
Sold Date 10/19/22
Style Colonial
Bedrooms 5
Full Baths 3
Half Baths 1
HOA Fees $145/qua
HOA Y/N Y
Abv Grd Liv Area 3,108
Originating Board BRIGHT
Year Built 2001
Annual Tax Amount $15,566
Tax Year 2021
Lot Size 0.374 Acres
Acres 0.37
Lot Dimensions 0.00 x 0.00
Property Description
Four spectacular floors of luxury living space on a cul de sac w/Public Water and Sewer in Allentown!!! Arguably the best lot in Heritage Green and 3376 s.f. surrounded by greenspace, a 40' tree line and behind - yep! - farmland...Wide plank hw flooring from entry and all the way thru 1st floor...to the right is the den w/floor to ceiling cabinetry...to the left is your formal dining room...large windows and space for grandma's breakfront or your mid century modern buffet. Doorway to breakfast room & gourmet kitchen w/granite, stainless, center island, penninsula in sunroom and breathtaking architectural detail surrounding windows & room dividers. Open concept continues w/expansive family room and woodburning fireplace, built ins and custom antique map wall covering of historic Allentown. Master suite on 2nd floor includes full bath w/soaking tub, shower and water closet, plus 2 walk ins. 3 additional bedrooms, updated full bath PLUS loft complete the living space. 3rd level too - updated bath and bedroom. Home gym, workshop, rec room and lots of storage round out the finished basement. Sliders from sunroom bring you out to the ultimate in outdoor entertaining - blue stone patio, grill area, ship lathe over siding and pergola...gated inground pool w/hardscape surround for sunbathing, lunch or s'mores by the firepit. Sunrise, sunset and private wooded views.
Location
State NJ
County Monmouth
Area Upper Freehold Twp (21351)
Zoning RESIDENTIAL
Rooms
Other Rooms Dining Room, Primary Bedroom, Bedroom 2, Bedroom 3, Bedroom 4, Bedroom 5, Kitchen, Family Room, Den, Breakfast Room, Sun/Florida Room, Exercise Room, Laundry, Loft, Recreation Room, Workshop
Basement Fully Finished
Interior
Interior Features Breakfast Area, Built-Ins, Ceiling Fan(s), Chair Railings, Crown Moldings, Dining Area, Family Room Off Kitchen, Floor Plan - Open, Formal/Separate Dining Room, Kitchen - Eat-In, Kitchen - Gourmet, Kitchen - Island, Pantry, Primary Bath(s), Recessed Lighting, Soaking Tub, Stall Shower, Tub Shower, Upgraded Countertops, Walk-in Closet(s), Wood Floors
Hot Water Natural Gas
Heating Forced Air
Cooling Central A/C
Fireplaces Number 1
Fireplaces Type Wood
Equipment Built-In Range, Dishwasher, Dryer, Dryer - Gas, Microwave, Oven/Range - Gas, Stainless Steel Appliances, Washer, Water Heater
Fireplace Y
Appliance Built-In Range, Dishwasher, Dryer, Dryer - Gas, Microwave, Oven/Range - Gas, Stainless Steel Appliances, Washer, Water Heater
Heat Source Natural Gas
Laundry Main Floor
Exterior
Garage Garage - Side Entry, Inside Access
Garage Spaces 5.0
Pool Fenced, In Ground, Permits
Waterfront N
Water Access N
View Trees/Woods
Accessibility None
Parking Type Attached Garage, Driveway
Attached Garage 2
Total Parking Spaces 5
Garage Y
Building
Lot Description Backs - Open Common Area, Backs to Trees, Cul-de-sac, Front Yard, Landscaping, Rear Yard
Story 3
Foundation Concrete Perimeter
Sewer Public Septic
Water Public
Architectural Style Colonial
Level or Stories 3
Additional Building Above Grade, Below Grade
New Construction N
Schools
Elementary Schools Newell
Middle Schools Stone Bridge
High Schools Allentown H.S.
School District Upper Freehold Regional Schools
Others
Senior Community No
Tax ID 51-00043 02-00028
Ownership Fee Simple
SqFt Source Assessor
Horse Property N
Special Listing Condition Standard
Read Less Info
Want to know what your home might be worth? Contact us for a FREE valuation!

Our team is ready to help you sell your home for the highest possible price ASAP

Bought with Non Member • Non Subscribing Office

"My job is to find and attract mastery-based agents to the office, protect the culture, and make sure everyone is happy! "






