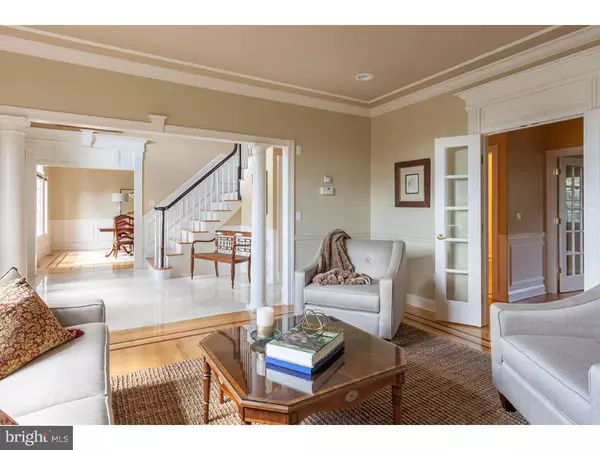$882,500
$899,000
1.8%For more information regarding the value of a property, please contact us for a free consultation.
4 Beds
5 Baths
5,008 SqFt
SOLD DATE : 06/09/2017
Key Details
Sold Price $882,500
Property Type Single Family Home
Sub Type Detached
Listing Status Sold
Purchase Type For Sale
Square Footage 5,008 sqft
Price per Sqft $176
Subdivision Equestrian Meadows
MLS Listing ID 1003324435
Sold Date 06/09/17
Style French,Traditional
Bedrooms 4
Full Baths 4
Half Baths 1
HOA Fees $33/qua
HOA Y/N Y
Abv Grd Liv Area 5,008
Originating Board TREND
Year Built 2003
Annual Tax Amount $21,187
Tax Year 2016
Lot Size 2.980 Acres
Acres 2.98
Lot Dimensions 0X0
Property Description
Privately situated on a 2.98 Ac. property, this 4 Bedroom, 4.1 Bath custom built home in exclusive "Equestrian Meadows" is better than new. The traditional stone and stucco home offers a flexible floor plan, and is graced with hardwood floors t/o, handsome custom millwork, two staircases, and windows and doors galore allowing lots of natural light. The formal entrance foyer is flanked by beautifully proportioned living and dining rooms. The Kitchen/Breakfast Room area is spacious and well-designed, with cherry cabinetry, granite counters, stainless appliances, pantry, breakfast bar, and a wonderful breakfast room with glass doors to the outdoor deck, pergola, and paver tile patio. The grand family room is nearby, with large windows on three sides, cathedral ceiling with a commanding chandelier, and gas fireplace. The first floor also boasts a bonus office/den and full bath, perfect for a flex bedroom suite if desired. There is also a guest powder room & side entrance hall near the attached 3-car garage. The 2nd floor offers 4 Bedrooms, including a lovely main bedroom suite with tall tray ceiling detailing, huge walk-in closet w/closet system, & main bath outfitted with a jetted tub & shower w/frameless door. One spare bedroom is en suite, and the other two share a Jack 'n Jill style bath. The lower level has a comfortable media room w/custom tile flooring, exercise room, and two staircases for egress to the main level. The property is lush and natural, with a fenced garden or room for a pool. The rear of the property enjoys natural landscaping with a conservation easement to ensure its beauty! A perfect opportunity to move into your dream home right away! Conveniently located and in mint condition! Immediate occupancy if needed!
Location
State NJ
County Hunterdon
Area Raritan Twp (21021)
Zoning R-1
Direction East
Rooms
Other Rooms Living Room, Dining Room, Primary Bedroom, Bedroom 2, Bedroom 3, Kitchen, Family Room, Bedroom 1, Laundry, Other, Attic
Basement Full
Interior
Interior Features Primary Bath(s), Kitchen - Island, Butlers Pantry, Ceiling Fan(s), WhirlPool/HotTub, Central Vacuum, Water Treat System, Intercom, Stall Shower, Dining Area
Hot Water Natural Gas
Heating Gas, Forced Air, Zoned, Energy Star Heating System
Cooling Central A/C
Flooring Wood, Tile/Brick, Marble
Fireplaces Number 1
Fireplaces Type Stone, Gas/Propane
Equipment Cooktop, Oven - Double, Oven - Self Cleaning, Dishwasher, Refrigerator, Energy Efficient Appliances, Built-In Microwave
Fireplace Y
Window Features Energy Efficient
Appliance Cooktop, Oven - Double, Oven - Self Cleaning, Dishwasher, Refrigerator, Energy Efficient Appliances, Built-In Microwave
Heat Source Natural Gas
Laundry Upper Floor
Exterior
Exterior Feature Deck(s), Porch(es)
Garage Inside Access, Garage Door Opener, Oversized
Garage Spaces 6.0
Fence Other
Utilities Available Cable TV
Waterfront N
Water Access N
Roof Type Pitched,Shingle
Accessibility None
Porch Deck(s), Porch(es)
Attached Garage 3
Total Parking Spaces 6
Garage Y
Building
Lot Description Corner, Cul-de-sac, Level, Open, Front Yard, Rear Yard, SideYard(s)
Story 2
Foundation Brick/Mortar
Sewer On Site Septic
Water Well
Architectural Style French, Traditional
Level or Stories 2
Additional Building Above Grade
Structure Type Cathedral Ceilings,9'+ Ceilings
New Construction N
Schools
High Schools Hunterdon Central
School District Hunterdon Central Regiona Schools
Others
HOA Fee Include Common Area Maintenance
Senior Community No
Tax ID 21-00043-00005 16
Ownership Fee Simple
Security Features Security System
Acceptable Financing Conventional
Listing Terms Conventional
Financing Conventional
Read Less Info
Want to know what your home might be worth? Contact us for a FREE valuation!

Our team is ready to help you sell your home for the highest possible price ASAP

Bought with Non Subscribing Member • Non Member Office

"My job is to find and attract mastery-based agents to the office, protect the culture, and make sure everyone is happy! "






