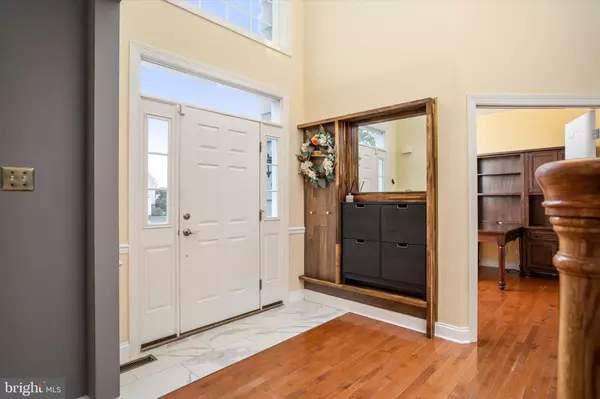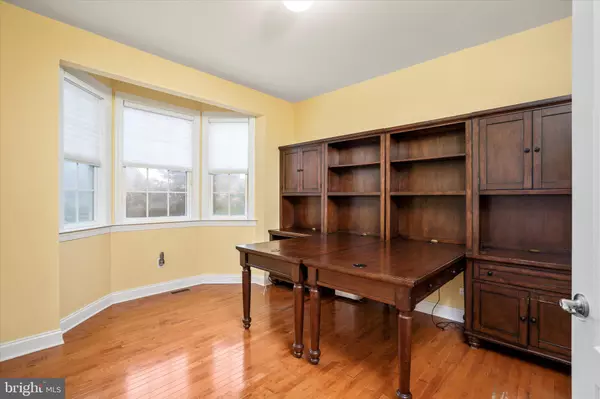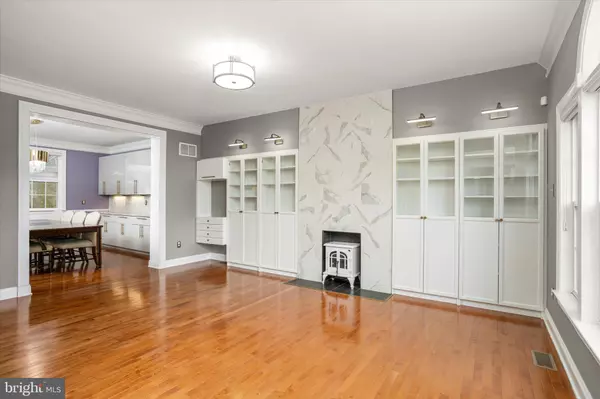$999,000
$1,020,000
2.1%For more information regarding the value of a property, please contact us for a free consultation.
4 Beds
4 Baths
3,765 SqFt
SOLD DATE : 12/30/2022
Key Details
Sold Price $999,000
Property Type Single Family Home
Sub Type Detached
Listing Status Sold
Purchase Type For Sale
Square Footage 3,765 sqft
Price per Sqft $265
Subdivision Parkside At Mountain
MLS Listing ID NJSO2001838
Sold Date 12/30/22
Style Colonial
Bedrooms 4
Full Baths 3
Half Baths 1
HOA Fees $58/ann
HOA Y/N Y
Abv Grd Liv Area 3,765
Originating Board BRIGHT
Year Built 2008
Annual Tax Amount $18,706
Tax Year 2020
Lot Size 0.603 Acres
Acres 0.6
Lot Dimensions 0.00 x 0.00
Property Description
Classic stucco exterior and stone steps adorn this nicely upgraded home. Two-story foyer with 9’ ceiling
and hardwood floors throughout the main level. Many thoughtful upgrades and functional storage have
been added to this only 13-year young home. The sun room and indoor lap pool were added in 2011. The built-in side-by-side Sub-Zero full-size refrigerator and freezer, Miele steam oven and coffee station, and full wall cabinets and pantry were done in 2018. Dining room has built-in cabinets and under-cabinet lighting (also upgraded in 2018). The laundry room with built-in cabinets and s/s apron sink, mudroom, and powder room renovation were done in 2018.
Other upgrades include patio with outdoor kitchen, two-tier TREX deck, irrigation system, and fence.
Dual wood staircase leads to the 2 nd floor, which has the primary suite with sitting room, bathroom, and
2 walk-in closets which have custom-made organizers. Two bedrooms with a shared bath and a princess
suite complete the 2 nd level. Unfinished basement level has approx. 1700 sf with pre-plumbing ready for a future bathroom. All lighting fixtures are included and all furniture is negotiable – please check with LA for upgraded list. Convenient location – mid-way between Bridgewater and Princeton and near the Sourland Mountain Preserve for nature lovers.
Location
State NJ
County Somerset
Area Hillsborough Twp (21810)
Zoning RES
Rooms
Other Rooms Living Room, Dining Room, Primary Bedroom, Bedroom 2, Bedroom 3, Bedroom 4, Kitchen, Family Room, Study
Basement Full, Poured Concrete
Interior
Interior Features Built-Ins, Breakfast Area, Additional Stairway, Kitchen - Island, Kitchen - Gourmet, Pantry, Sprinkler System, Recessed Lighting, Walk-in Closet(s), Water Treat System, Window Treatments
Hot Water Natural Gas
Heating Forced Air
Cooling Central A/C
Flooring Fully Carpeted, Ceramic Tile, Hardwood
Fireplaces Number 1
Fireplaces Type Gas/Propane
Equipment Built-In Microwave, Dishwasher, Dryer, Cooktop, Exhaust Fan, Extra Refrigerator/Freezer, Freezer, Oven - Wall, Range Hood, Refrigerator, Washer
Fireplace Y
Window Features Energy Efficient,Skylights
Appliance Built-In Microwave, Dishwasher, Dryer, Cooktop, Exhaust Fan, Extra Refrigerator/Freezer, Freezer, Oven - Wall, Range Hood, Refrigerator, Washer
Heat Source Natural Gas
Laundry Main Floor
Exterior
Exterior Feature Patio(s), Deck(s)
Garage Garage - Front Entry, Garage Door Opener, Inside Access
Garage Spaces 2.0
Fence Fully
Pool In Ground, Indoor, Permits
Utilities Available Cable TV, Under Ground
Amenities Available Tot Lots/Playground
Waterfront N
Water Access N
Roof Type Shingle
Accessibility 2+ Access Exits
Porch Patio(s), Deck(s)
Attached Garage 2
Total Parking Spaces 2
Garage Y
Building
Story 2
Foundation Concrete Perimeter
Sewer Public Sewer
Water Filter, Public
Architectural Style Colonial
Level or Stories 2
Additional Building Above Grade, Below Grade
Structure Type 2 Story Ceilings,9'+ Ceilings
New Construction N
Schools
Elementary Schools Woods Road E.S.
Middle Schools Hillsborough
High Schools Hillsborough H.S.
School District Hillsborough Township Public Schools
Others
HOA Fee Include Common Area Maintenance
Senior Community No
Tax ID 10-00180 03-00026
Ownership Fee Simple
SqFt Source Assessor
Security Features Security System
Acceptable Financing Conventional, Cash
Listing Terms Conventional, Cash
Financing Conventional,Cash
Special Listing Condition Standard
Read Less Info
Want to know what your home might be worth? Contact us for a FREE valuation!

Our team is ready to help you sell your home for the highest possible price ASAP

Bought with Maria Tsabrova • Rewards Realty

"My job is to find and attract mastery-based agents to the office, protect the culture, and make sure everyone is happy! "






