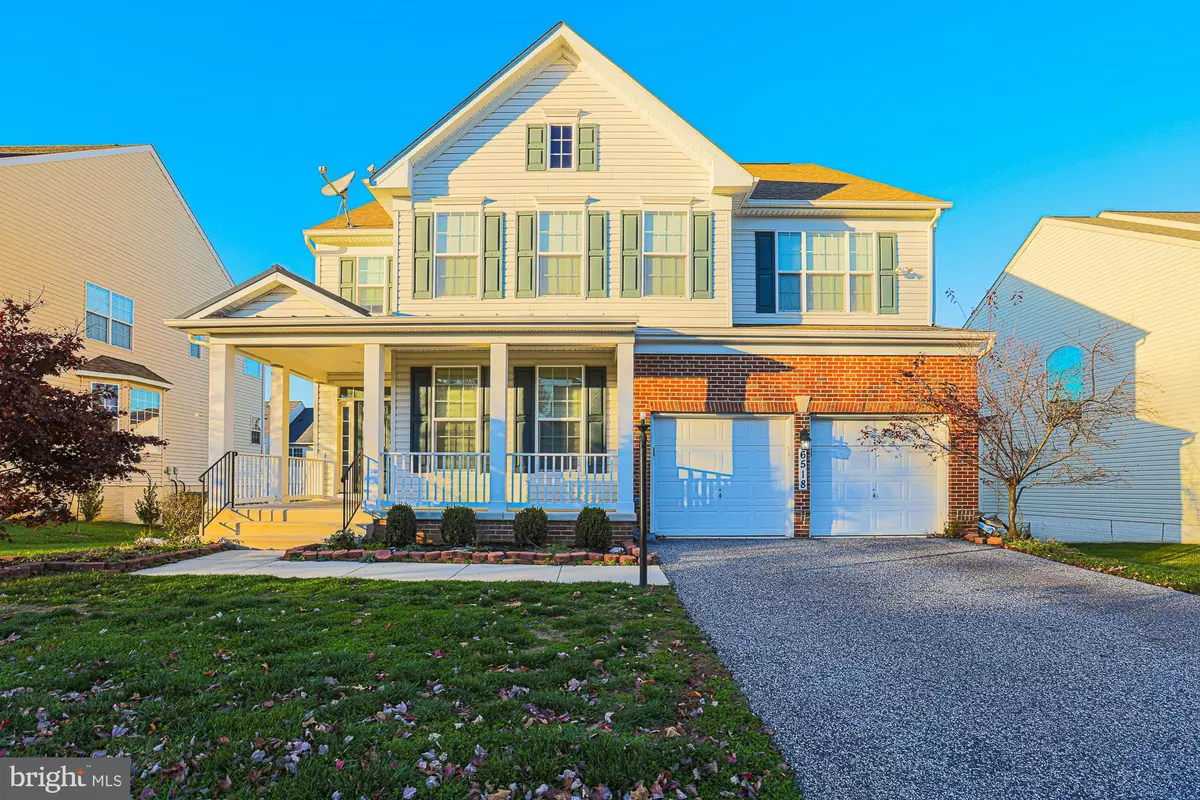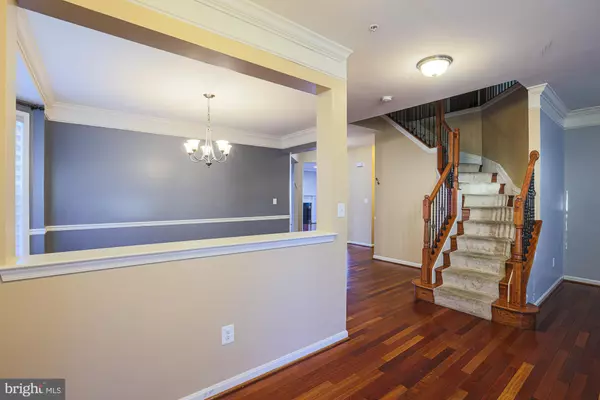$830,000
$849,900
2.3%For more information regarding the value of a property, please contact us for a free consultation.
4 Beds
4 Baths
3,420 SqFt
SOLD DATE : 01/04/2023
Key Details
Sold Price $830,000
Property Type Single Family Home
Sub Type Detached
Listing Status Sold
Purchase Type For Sale
Square Footage 3,420 sqft
Price per Sqft $242
Subdivision The Parke At Mount Washington
MLS Listing ID MDBA2067050
Sold Date 01/04/23
Style Colonial
Bedrooms 4
Full Baths 3
Half Baths 1
HOA Fees $100/qua
HOA Y/N Y
Abv Grd Liv Area 3,420
Originating Board BRIGHT
Year Built 2011
Annual Tax Amount $12,860
Tax Year 2022
Lot Size 7,710 Sqft
Acres 0.18
Property Description
This enlarged Jennings model in the Parke at Mt. Washington features many upgrades such as a grand staircase, Brazilian cherry floors, and moldings which all add to the beauty of this home. The gourmet kitchen, complete with granite counters, cherry cabinets, and s/s appliances, opens to a huge family room that is perfect for entertaining! The first-floor office provides a convenient place to work. Upstairs, the massive master suite has two walk-in closets and a master bath with separate soaking tub and shower. The sitting room adjoining the master can be used as a nursery, exercise room, or additional bedroom. Three additional bedrooms, two bathrooms (one of which is en-suite), and a laundry room complete the upper level. While the lower level is unfinished, it is above grade, filled with sunlight, and can be used as a playroom for children. This home is located in a family-friendly and quiet neighborhood with a community pool, tennis courts, and clubhouse. Don't miss out on the opportunity to grab this special home!
Location
State MD
County Baltimore City
Zoning R-1-E
Rooms
Basement Full, Outside Entrance, Poured Concrete, Rear Entrance, Sump Pump, Walkout Level, Unfinished, Daylight, Full
Interior
Interior Features Crown Moldings, Family Room Off Kitchen, Floor Plan - Open, Kitchen - Eat-In, Kitchen - Island, Pantry, Soaking Tub, Walk-in Closet(s), Wood Floors
Hot Water Natural Gas
Heating Central, Forced Air
Cooling Central A/C, Zoned
Equipment Built-In Microwave, Cooktop, Dishwasher, Oven - Double, Stainless Steel Appliances, Washer, Disposal, Dryer, Refrigerator
Appliance Built-In Microwave, Cooktop, Dishwasher, Oven - Double, Stainless Steel Appliances, Washer, Disposal, Dryer, Refrigerator
Heat Source Natural Gas
Laundry Upper Floor
Exterior
Garage Garage - Front Entry, Garage Door Opener
Garage Spaces 2.0
Waterfront N
Water Access N
Roof Type Asphalt
Accessibility 32\"+ wide Doors, 36\"+ wide Halls
Parking Type Attached Garage, Driveway
Attached Garage 2
Total Parking Spaces 2
Garage Y
Building
Story 3
Foundation Concrete Perimeter
Sewer Public Septic, Public Sewer
Water Public
Architectural Style Colonial
Level or Stories 3
Additional Building Above Grade, Below Grade
New Construction N
Schools
School District Baltimore City Public Schools
Others
Senior Community No
Tax ID 0327174652C106
Ownership Fee Simple
SqFt Source Assessor
Special Listing Condition Standard
Read Less Info
Want to know what your home might be worth? Contact us for a FREE valuation!

Our team is ready to help you sell your home for the highest possible price ASAP

Bought with Dassi Lazar • Lazar Real Estate

"My job is to find and attract mastery-based agents to the office, protect the culture, and make sure everyone is happy! "






