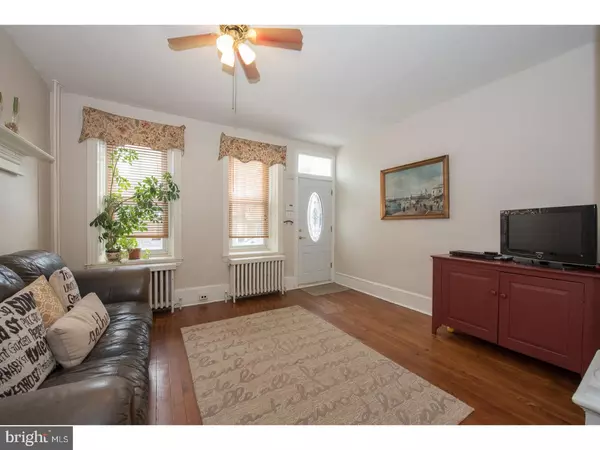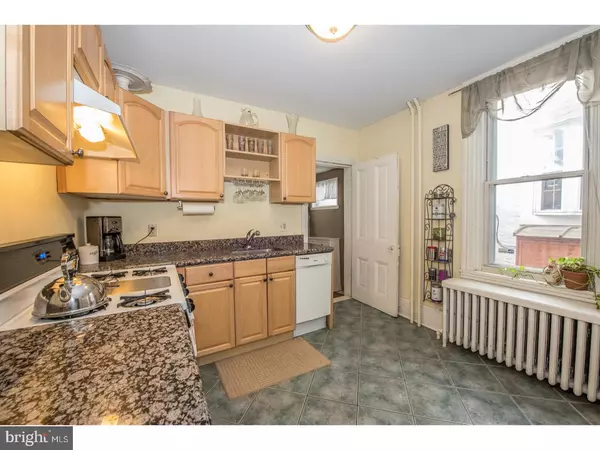$255,000
$255,000
For more information regarding the value of a property, please contact us for a free consultation.
3 Beds
2 Baths
1,376 SqFt
SOLD DATE : 06/28/2018
Key Details
Sold Price $255,000
Property Type Townhouse
Sub Type End of Row/Townhouse
Listing Status Sold
Purchase Type For Sale
Square Footage 1,376 sqft
Price per Sqft $185
Subdivision East Falls
MLS Listing ID 1000802392
Sold Date 06/28/18
Style Other
Bedrooms 3
Full Baths 1
Half Baths 1
HOA Y/N N
Abv Grd Liv Area 1,376
Originating Board TREND
Year Built 1939
Annual Tax Amount $3,074
Tax Year 2018
Lot Size 1,313 Sqft
Acres 0.03
Lot Dimensions 16X80
Property Description
Welcome home! This gorgeous 2-story rowhouse stands in the heart of East Falls. Touting both original charm and upgrades throughout, you'll enjoy the best of both worlds. As you walk in, notice the sunny living room with high ceilings and beautiful hardwood floors that run throughout the main level and continue upstairs. The adjacent dining room is both spacious and offers a highly sought after open-concept floor plan which is great for entertaining. A bright and modern kitchen complete with tile flooring and granite countertops will make meal prep a pleasure for anyone who loves to cook. Leading to the backyard is a 1st floor powder room/laundry area with a high efficiency washer and dryer?no basement laundry in this home! The private backyard has a small covered patio and substantial lawn with flowerbeds. Imagine the possibilities! One can garden, entertain, relax...There is also direct access to the street which makes it easy to bring in bikes. Upstairs are 3 bedrooms, all with ample closet space. The master has 2 closets and plenty of room for additional dressers or a king bed! A beautiful full bath completes the floor. The unfinished basement is spacious and very useable for additional storage or work area. The main roof was replaced in 2010 and the hot water heater was replaced in 2013! Amazing location! Only 1 block to the regional rail. Easy walking distance to the library, coffee shops, restaurants, Kelly Drive, and 2 playgrounds, making this home very versatile for any stage of ownership. Schedule your showing appointment today! 1-year home warranty included with accepted offer. Don't pass this one up because it will go fast!
Location
State PA
County Philadelphia
Area 19129 (19129)
Zoning RSA5
Direction Northeast
Rooms
Other Rooms Living Room, Dining Room, Primary Bedroom, Bedroom 2, Kitchen, Family Room, Bedroom 1
Basement Full, Unfinished
Interior
Hot Water Natural Gas
Heating Gas, Radiator
Cooling Wall Unit
Flooring Wood
Equipment Built-In Range, Dishwasher, Disposal
Fireplace N
Appliance Built-In Range, Dishwasher, Disposal
Heat Source Natural Gas
Laundry Main Floor
Exterior
Exterior Feature Patio(s)
Fence Other
Waterfront N
Water Access N
Accessibility None
Porch Patio(s)
Garage N
Building
Lot Description Rear Yard
Story 2
Sewer Public Sewer
Water Public
Architectural Style Other
Level or Stories 2
Additional Building Above Grade
New Construction N
Schools
School District The School District Of Philadelphia
Others
Senior Community No
Tax ID 382232300
Ownership Fee Simple
Acceptable Financing Conventional, VA, FHA 203(k), FHA 203(b)
Listing Terms Conventional, VA, FHA 203(k), FHA 203(b)
Financing Conventional,VA,FHA 203(k),FHA 203(b)
Read Less Info
Want to know what your home might be worth? Contact us for a FREE valuation!

Our team is ready to help you sell your home for the highest possible price ASAP

Bought with Ame L Goldman • BHHS Fox & Roach-Center City Walnut

"My job is to find and attract mastery-based agents to the office, protect the culture, and make sure everyone is happy! "






