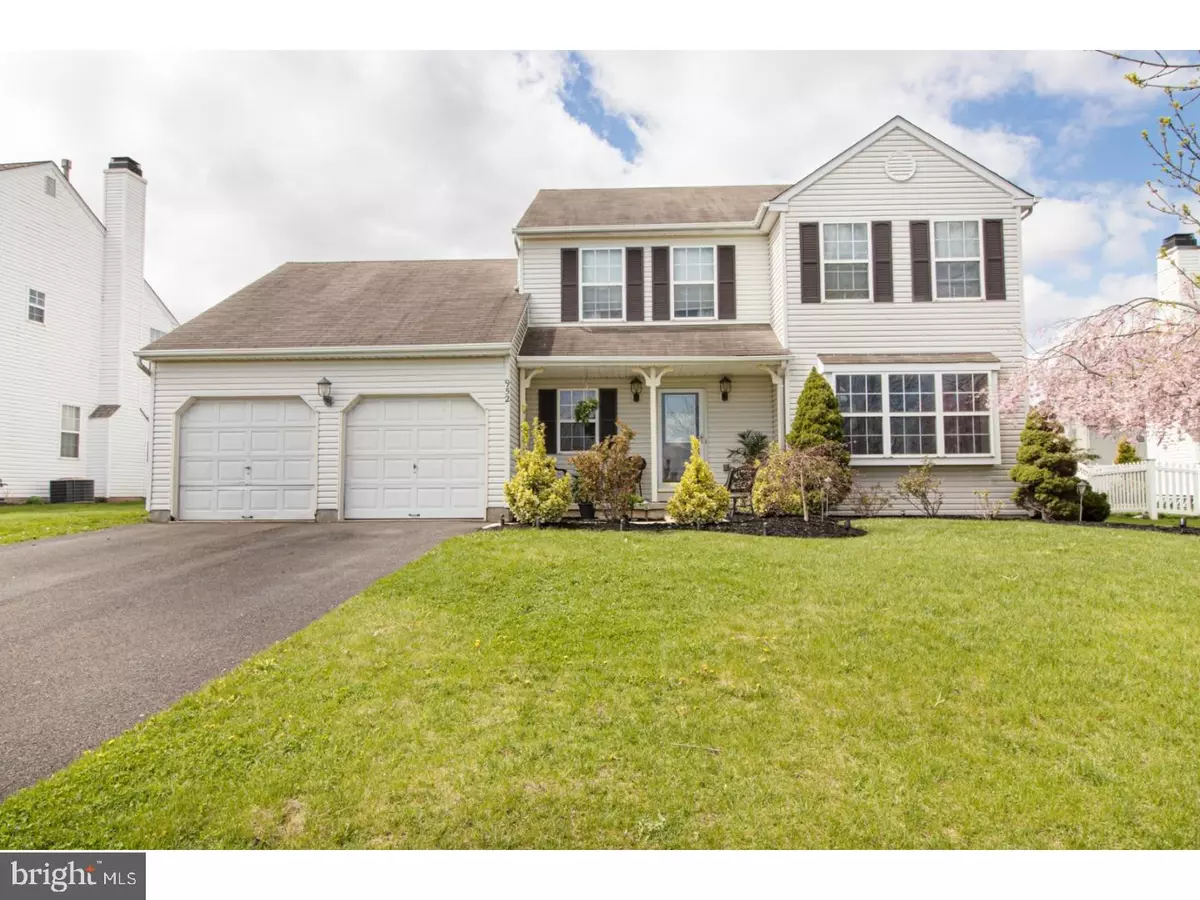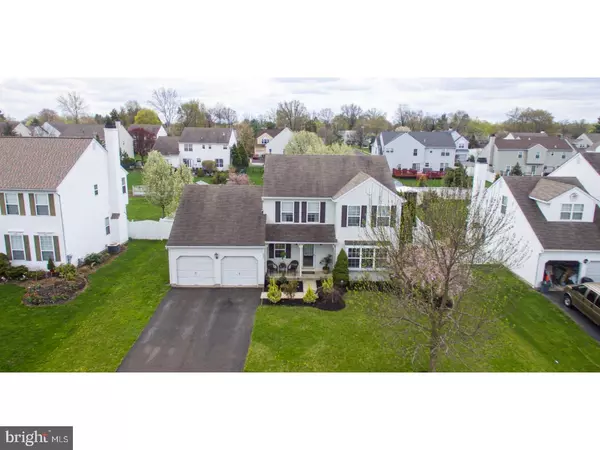$385,000
$399,900
3.7%For more information regarding the value of a property, please contact us for a free consultation.
4 Beds
3 Baths
1,952 SqFt
SOLD DATE : 06/29/2018
Key Details
Sold Price $385,000
Property Type Single Family Home
Sub Type Detached
Listing Status Sold
Purchase Type For Sale
Square Footage 1,952 sqft
Price per Sqft $197
Subdivision Meadow Glen
MLS Listing ID 1000488198
Sold Date 06/29/18
Style Colonial
Bedrooms 4
Full Baths 2
Half Baths 1
HOA Y/N N
Abv Grd Liv Area 1,952
Originating Board TREND
Year Built 1998
Annual Tax Amount $6,730
Tax Year 2018
Lot Size 0.287 Acres
Acres 0.29
Lot Dimensions 80X156
Property Description
Searching for your dream home? This is it!! 4 Bedroom 2.5 bath home in sought after Meadow Glen neighborhood. 2 Story colonial only 20 years young. Foyer entry welcomes you to the sunny living room trimmed out to perfection with 7" baseboard, crown molding throughout the first floor and beautiful wainscot in the formal dining room with french doors leading to the outdoor oasis. Full eat in kitchen overlooking the sun drench family room with tray ceiling and sliding doors also leading to the outdoor oasis, fully fenced in rear yard, Covered patio with ceiling fans and wired for a tv. In ground pool which is in the process of getting a brand new liner professionally installed, and safety fence which surrounds the pool. upper level features the 3 spacious bedrooms main complete with tray ceiling, walk in closet large main bathroom with soaking tub and shower. energy efficient windows installed in 3rd bedroom. lots of closet space. Basement is fully finished with a 4th bedroom, or could be used as office this room is currently used as music room. 2 car garage, driveway parking and street parking. AC unit is recently replaced and over sized for the home keeps utility bills low int he summer. Roof recently inspected and certified by licensed roofer. Main level laundry area. Stunning landscaping in the front and around the pool area. Close to shopping. Make your appointment today.
Location
State PA
County Bucks
Area Warminster Twp (10149)
Zoning R2
Rooms
Other Rooms Living Room, Dining Room, Primary Bedroom, Bedroom 2, Bedroom 3, Kitchen, Family Room, Bedroom 1, Other, Attic
Basement Full, Fully Finished
Interior
Interior Features Primary Bath(s), Ceiling Fan(s), Kitchen - Eat-In
Hot Water Natural Gas
Heating Gas, Forced Air
Cooling Central A/C
Flooring Fully Carpeted
Fireplaces Number 1
Fireplace Y
Heat Source Natural Gas
Laundry Main Floor
Exterior
Exterior Feature Patio(s), Porch(es)
Garage Spaces 4.0
Pool In Ground
Waterfront N
Water Access N
Roof Type Pitched,Shingle
Accessibility None
Porch Patio(s), Porch(es)
Attached Garage 2
Total Parking Spaces 4
Garage Y
Building
Story 2
Sewer Public Sewer
Water Public
Architectural Style Colonial
Level or Stories 2
Additional Building Above Grade
New Construction N
Schools
Elementary Schools Willow Dale
Middle Schools Log College
High Schools William Tennent
School District Centennial
Others
Senior Community No
Tax ID 49-011-264
Ownership Fee Simple
Acceptable Financing Conventional, VA, FHA 203(b)
Listing Terms Conventional, VA, FHA 203(b)
Financing Conventional,VA,FHA 203(b)
Read Less Info
Want to know what your home might be worth? Contact us for a FREE valuation!

Our team is ready to help you sell your home for the highest possible price ASAP

Bought with Michael E Cole • Re/Max One Realty

"My job is to find and attract mastery-based agents to the office, protect the culture, and make sure everyone is happy! "






