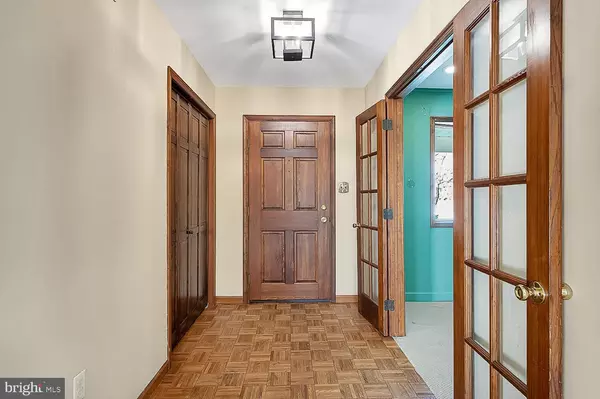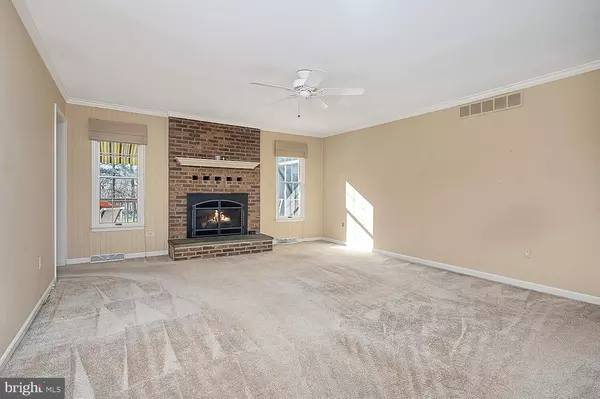$416,000
$416,000
For more information regarding the value of a property, please contact us for a free consultation.
3 Beds
2 Baths
1,450 SqFt
SOLD DATE : 01/13/2023
Key Details
Sold Price $416,000
Property Type Single Family Home
Sub Type Detached
Listing Status Sold
Purchase Type For Sale
Square Footage 1,450 sqft
Price per Sqft $286
Subdivision Rolling Meadows
MLS Listing ID DENC2028092
Sold Date 01/13/23
Style Ranch/Rambler
Bedrooms 3
Full Baths 2
HOA Fees $8/ann
HOA Y/N Y
Abv Grd Liv Area 1,450
Originating Board BRIGHT
Year Built 1981
Annual Tax Amount $2,597
Tax Year 2021
Lot Size 1.030 Acres
Acres 1.03
Lot Dimensions 0.00 x 0.00
Property Description
DON’T MISS OUT! Rarely available 3BR/2BA ranch home on 1 acre in Bear’s sought after Highlands of Rolling Meadows neighborhood. ONE FLOOR LIVING AT ITS BEST! Well-maintained by original owners with many upgrades, including renovations to the kitchen and baths, a sun room addition with cathedral ceiling adjacent to the owner’s suite, a natural gas furnace (2019), architectural shingle roof, huge deck with awning, and public water and sewer. Great curb appeal from the moment you arrive with its brown brick exterior, manicured landscaping and a custom paver walkway to the front porch. The community of the Highlands of Rolling Meadows is a hidden gem…..situated nearby the intersection of Routes 71 & 72, where homes are nestled on 1+ acre lots with minimal deed restrictions, so you’ll never feel crowded by your neighbors and are permitted to construct outbuildings. The updated L-shaped eat-in kitchen has raised panel cabinets, Corian countertops, sliding glass doors to the back deck, and tiled floors and backsplash. The living room features a propane gas fireplace flanked by windows overlooking the deck and back yard. Off the main entrance is a great office space enclosed behind French doors with lots of natural lighting from the bay window. It could also be used as a formal dining room. The spacious owner’s suite combines the primary bedroom with a sunroom/sitting room addition with beautiful windows and sliding doors giving you great views of your backyard oasis. The owner’s suite features a built-in headboard with side drawers, a walk-in closet with organizers, recessed lighting with dimmers, a private bath with walk-in shower, and stand alone jacuzzi tub, and skylights. The other 2 bedrooms share the updated hall bath. The basement is huge and dry and has been waterproofed with a French drain system - ready for your finishing touches. You’ll enjoy built-in shelving for storage, a workbench area, and the included pool table. Out back is a huge deck where you can gather with friends and family and enjoy your little slice of paradise. There’s an awning on the deck and mature trees to shade you from the hot afternoon sun, raised garden beds to grow fresh vegetables, and a fence to keep it all enclosed. Home is being SOLD AS-IS and is move in ready! MAKE THIS YOUR NEW HOME TODAY!
Location
State DE
County New Castle
Area New Castle/Red Lion/Del.City (30904)
Zoning NC21
Rooms
Other Rooms Living Room, Bedroom 2, Bedroom 3, Kitchen, Basement, Bedroom 1, Sun/Florida Room, Office
Basement Unfinished
Main Level Bedrooms 3
Interior
Hot Water Natural Gas
Heating Forced Air
Cooling Central A/C
Fireplaces Number 1
Fireplaces Type Gas/Propane
Fireplace Y
Heat Source Natural Gas
Laundry Basement
Exterior
Exterior Feature Deck(s), Porch(es), Breezeway, Brick
Garage Garage - Front Entry, Garage Door Opener
Garage Spaces 6.0
Fence Wood
Waterfront N
Water Access N
Roof Type Architectural Shingle
Accessibility Grab Bars Mod
Porch Deck(s), Porch(es), Breezeway, Brick
Parking Type Attached Garage, Driveway, On Street
Attached Garage 2
Total Parking Spaces 6
Garage Y
Building
Story 1
Foundation Concrete Perimeter
Sewer Public Sewer
Water Public
Architectural Style Ranch/Rambler
Level or Stories 1
Additional Building Above Grade, Below Grade
New Construction N
Schools
Elementary Schools Wilbur
Middle Schools Gunning Bedford
High Schools William Penn
School District Colonial
Others
Senior Community No
Tax ID 12-019.00-057
Ownership Fee Simple
SqFt Source Assessor
Acceptable Financing Cash, Conventional, FHA, VA
Listing Terms Cash, Conventional, FHA, VA
Financing Cash,Conventional,FHA,VA
Special Listing Condition Standard
Read Less Info
Want to know what your home might be worth? Contact us for a FREE valuation!

Our team is ready to help you sell your home for the highest possible price ASAP

Bought with Priscilla M Borges • Compass

"My job is to find and attract mastery-based agents to the office, protect the culture, and make sure everyone is happy! "






