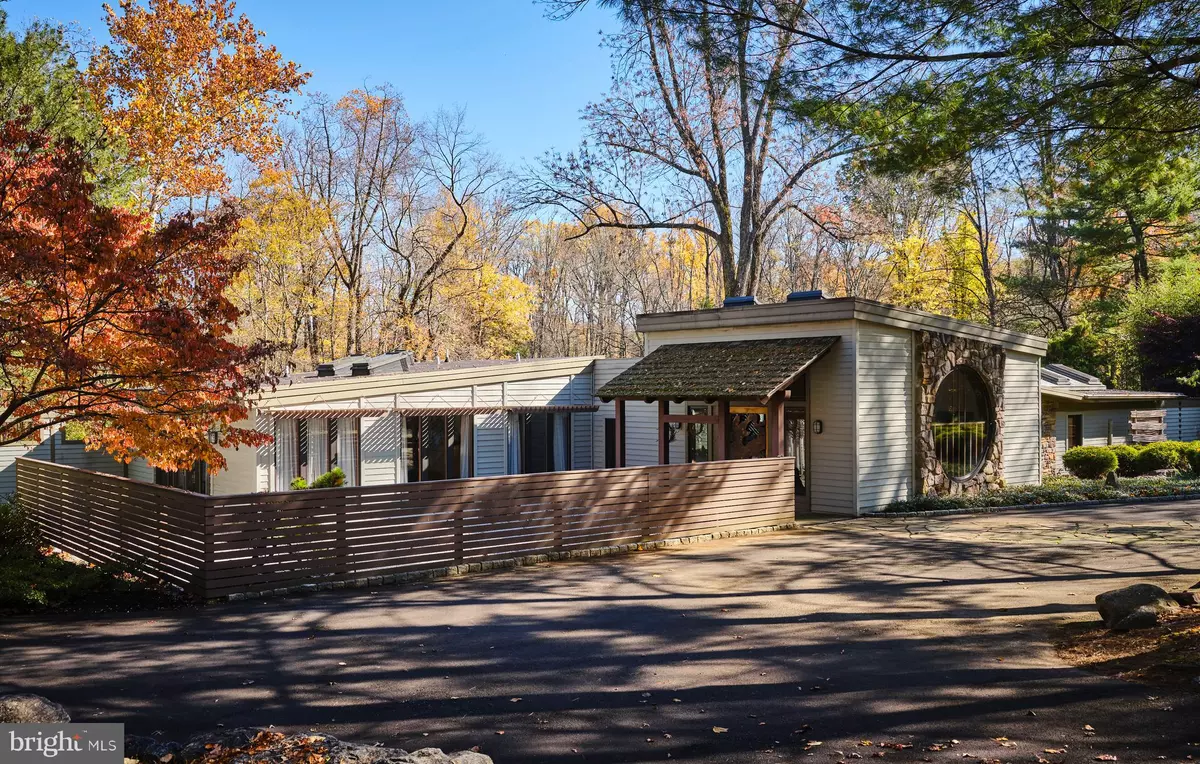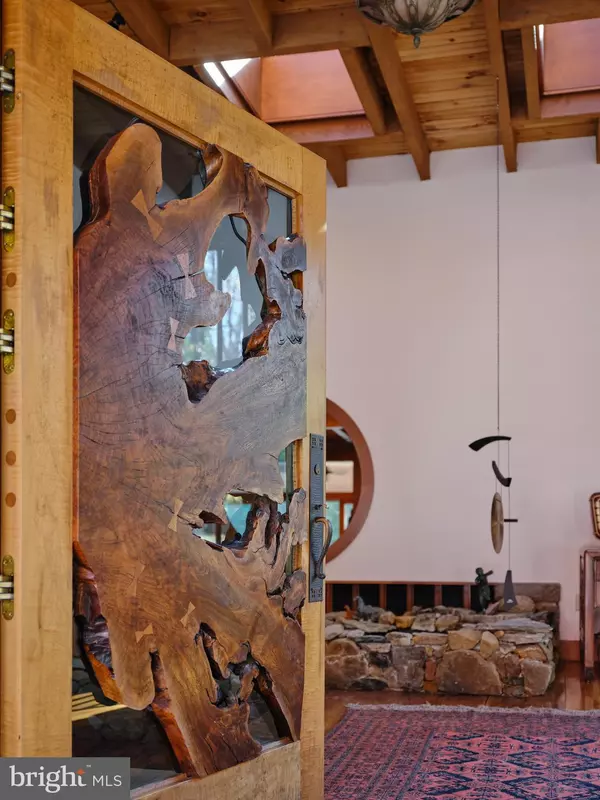$1,850,000
$1,850,000
For more information regarding the value of a property, please contact us for a free consultation.
4 Beds
4 Baths
4,784 SqFt
SOLD DATE : 01/23/2023
Key Details
Sold Price $1,850,000
Property Type Single Family Home
Sub Type Detached
Listing Status Sold
Purchase Type For Sale
Square Footage 4,784 sqft
Price per Sqft $386
MLS Listing ID PABU2039276
Sold Date 01/23/23
Style Contemporary,Mid-Century Modern,Other
Bedrooms 4
Full Baths 3
Half Baths 1
HOA Y/N N
Abv Grd Liv Area 4,784
Originating Board BRIGHT
Year Built 1954
Annual Tax Amount $14,030
Tax Year 2022
Lot Size 1.720 Acres
Acres 1.72
Lot Dimensions 0.00 x 0.00
Property Description
Privacy and serenity. Exquisite architecture. Modern luxury. 1886 Aquetong Rd is a property suited for the most discerning buyer. One who seeks exceptional beauty and the innate desire to reside in a one-of-a kind art piece. The home was artistically designed and built by one of the leading innovators of 20th century furniture design, internationally acclaimed artist George Katsutoshi Nakashima. The sprawling contemporary home is enveloped by Japanese inspired rock gardens, or sekitei. Strategically placed stones and expanses of white raked gravel are vital elements to a Japanese garden and are considered the ultimate expression of beauty.
The entrance hall sets the tone to amaze anyone who enters. Understated elegance, yet absolute uniqueness is created by a tasteful combination of architectural choices, such as: The stunning entrance door, a masterpiece created by George Nakashima, consisting of a huge live piece of wood surrounded by edged glass. The soaring beamed ceiling with four skylights, the original warm walnut floors, the original large Japanese inspired circular windows and a babbling indoor stone koi pond. Together with the adjoining art gallery, the foyer design is the perfect blend of architectural grandeur meets minimalism. And truly captures the peaceful essence you will experience throughout the remainder of the home. Adjacent to the gallery you will find the amazing designer powder room. The ultramodern Seimatic kitchen features deep lacquer detailing, black granite countertops and high-end appliances. Centering the kitchen and surrounding dining and living areas, you will find a customary Tokonoma tree post, which honors visitors. Multiple sets of glass doors bookend the spacious great room, providing direct access to expansive decking. Dine al fresco by the light of the elevated fire bowl, overlooking meticulous gardens and meandering stone walkways.
Adjacent to the kitchen/dining room separated by two custom designed double doors you will find a small meditation room, presently used as an art studio/library. Multiple skylights and large glass doors inspire the feeling of living with nature.
The primary bedroom suite with its expansive elegant marble bathroom offers peace, calm and privacy. A wall of windows and doors provide unobstructed views of the surrounding tranquil landscape. Marble tub and shower, multiple custom closets, and a mirrored dressing area complete the opulent master suite. The guest wing adjacent to the gallery hall offers two large bedrooms, featuring a uniquely beautiful bathroom, a wet bar and a small sitting room with large glass doors that open to the garden. The larger bedroom of the two features a small office area and a separate private entrance to the front yard. A professional office space, also with separate entrance, and a galley style laundry room complete the remainder of the sprawling interior. A large bonus room located above the two-car garage provides ample space for an additional office or art studio.
While it may be a conversation piece through its uniqueness it simultaneously offers serenity and peace. Surrounded by forest on the back of the property as well as large trees and foliage on both sides ensuring seclusion and privacy. This spectacular country retreat is ideally located just 71 miles from New York City and 39 miles from Philadelphia. As well as mere minutes from New Hope’s famed Delaware River canal path where you will undoubtedly enjoy long peaceful walks or bicycle rides along the endless riverside lane.
1886 offers a once in a lifetime opportunity to own and live in a rare and extraordinary piece of artistic history. Its understated elegance is beyond compare and is widely considered to be the ultimate collector’s piece.
Location
State PA
County Bucks
Area Solebury Twp (10141)
Zoning R1
Rooms
Other Rooms Living Room, Dining Room, Primary Bedroom, Kitchen, Family Room, Laundry, Other, Additional Bedroom
Main Level Bedrooms 4
Interior
Interior Features Butlers Pantry, Ceiling Fan(s), Kitchen - Eat-In, Skylight(s), Stall Shower, Water Treat System, Bar, Breakfast Area, Built-Ins, Exposed Beams, Floor Plan - Open, Soaking Tub, Studio, Store/Office
Hot Water Electric
Heating Forced Air, Radiant
Cooling Central A/C
Fireplaces Number 1
Equipment Built-In Range, Oven - Double, Refrigerator, Trash Compactor
Appliance Built-In Range, Oven - Double, Refrigerator, Trash Compactor
Heat Source Oil
Exterior
Garage Garage - Front Entry, Additional Storage Area, Other
Garage Spaces 2.0
Waterfront N
Water Access N
Accessibility None
Total Parking Spaces 2
Garage Y
Building
Story 1
Foundation Brick/Mortar
Sewer On Site Septic
Water Private
Architectural Style Contemporary, Mid-Century Modern, Other
Level or Stories 1
Additional Building Above Grade, Below Grade
New Construction N
Schools
School District New Hope-Solebury
Others
Senior Community No
Tax ID 41-036-112
Ownership Fee Simple
SqFt Source Assessor
Acceptable Financing Cash, Conventional
Listing Terms Cash, Conventional
Financing Cash,Conventional
Special Listing Condition Standard
Read Less Info
Want to know what your home might be worth? Contact us for a FREE valuation!

Our team is ready to help you sell your home for the highest possible price ASAP

Bought with Amelie S Escher • Kurfiss Sotheby's International Realty

"My job is to find and attract mastery-based agents to the office, protect the culture, and make sure everyone is happy! "






