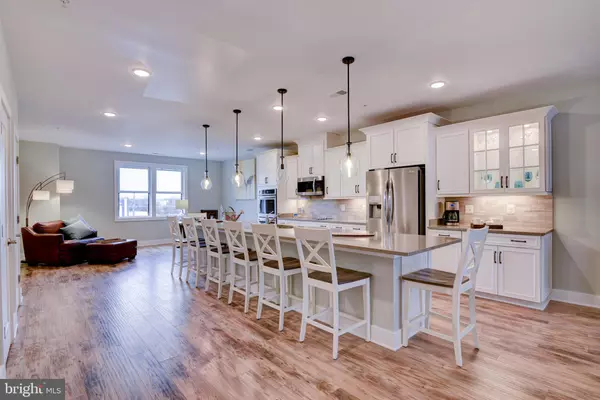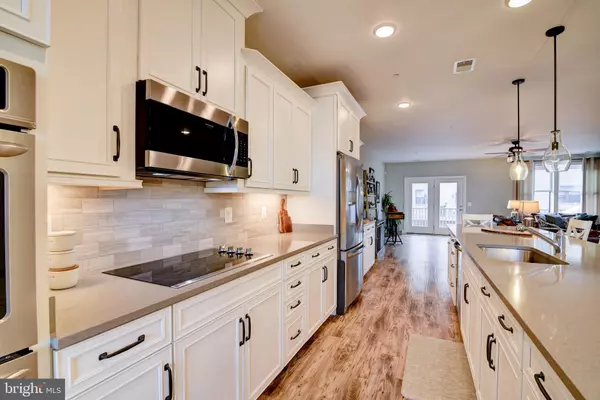$640,000
$650,000
1.5%For more information regarding the value of a property, please contact us for a free consultation.
3 Beds
3 Baths
2,538 SqFt
SOLD DATE : 02/02/2023
Key Details
Sold Price $640,000
Property Type Condo
Sub Type Condo/Co-op
Listing Status Sold
Purchase Type For Sale
Square Footage 2,538 sqft
Price per Sqft $252
Subdivision One Loudoun
MLS Listing ID VALO2042150
Sold Date 02/02/23
Style Other
Bedrooms 3
Full Baths 2
Half Baths 1
Condo Fees $396/mo
HOA Y/N N
Abv Grd Liv Area 2,538
Originating Board BRIGHT
Year Built 2018
Annual Tax Amount $5,331
Tax Year 2022
Property Description
Welcome home to city-style living right here in Loudoun county. In the Award-winning One Loudoun, you can enjoy shopping, dining, farmer markets, and movies right outside your doorstep. Your new home offers over 2500 square feet on two levels and a large, private rooftop patio with picturesque views adding an additional 300 square feet, perfect for entertaining.
Inside, your gourmet kitchen is the heart of your home with an oversized island and tons of seating, soft close cabinets have tons of storage. Upgraded appliances with a french door refrigerator, double oven, and built-in microwave complete your kitchen. Your main level also offers outdoor space for your living area, perfect for outdoor grilling. Upstairs your primary bedroom has a large walk-in closet and a stylish en-suite bathroom. Two more bedrooms, upstairs laundry, and an additional bathroom complete the bedroom level.
And don't forget the location. Need a book? Barnes & Nobles couldn't be closer. Coffee? Hit the Starbucks. Groceries? Try Traders Joe. Hungry? There's a restaurant for whatever you're in the mood for, Uncle Julios's, Lost Fox, Bar Louie, City Tap Matchbox, Slapfish, 5ense, Nandos, and many more. Salons, clothing, and tons of great shopping are all just minutes away. Don't miss Farmer Market with amazing food trucks. You will love your new location for years to come.
Location
State VA
County Loudoun
Zoning PDTC
Direction East
Interior
Interior Features Breakfast Area, Butlers Pantry, Ceiling Fan(s), Family Room Off Kitchen, Floor Plan - Open, Kitchen - Gourmet, Kitchen - Island, Pantry, Wood Floors, Recessed Lighting, Primary Bath(s)
Hot Water Electric
Heating Forced Air
Cooling Central A/C
Equipment Built-In Microwave, Cooktop, Dishwasher, Disposal, Dryer - Front Loading, Oven - Double, Oven - Wall, Refrigerator, Stainless Steel Appliances, Washer - Front Loading, Water Heater
Appliance Built-In Microwave, Cooktop, Dishwasher, Disposal, Dryer - Front Loading, Oven - Double, Oven - Wall, Refrigerator, Stainless Steel Appliances, Washer - Front Loading, Water Heater
Heat Source Electric
Exterior
Garage Garage - Rear Entry
Garage Spaces 1.0
Amenities Available Common Grounds, Club House, Basketball Courts, Meeting Room, Tennis Courts, Volleyball Courts, Tot Lots/Playground, Recreational Center, Pool - Outdoor
Waterfront N
Water Access N
Accessibility None
Parking Type Attached Garage
Attached Garage 1
Total Parking Spaces 1
Garage Y
Building
Story 2
Foundation Slab
Sewer Public Sewer
Water Public
Architectural Style Other
Level or Stories 2
Additional Building Above Grade, Below Grade
New Construction N
Schools
Elementary Schools Steuart W. Weller
Middle Schools Belmont Ridge
High Schools Riverside
School District Loudoun County Public Schools
Others
Pets Allowed Y
HOA Fee Include All Ground Fee,Common Area Maintenance,Ext Bldg Maint,Lawn Maintenance,Management,Reserve Funds,Road Maintenance,Snow Removal,Trash
Senior Community No
Tax ID 058306774008
Ownership Condominium
Special Listing Condition Standard
Pets Description No Pet Restrictions
Read Less Info
Want to know what your home might be worth? Contact us for a FREE valuation!

Our team is ready to help you sell your home for the highest possible price ASAP

Bought with Nicholas Ryan Thomas • Keller Williams Realty

"My job is to find and attract mastery-based agents to the office, protect the culture, and make sure everyone is happy! "






