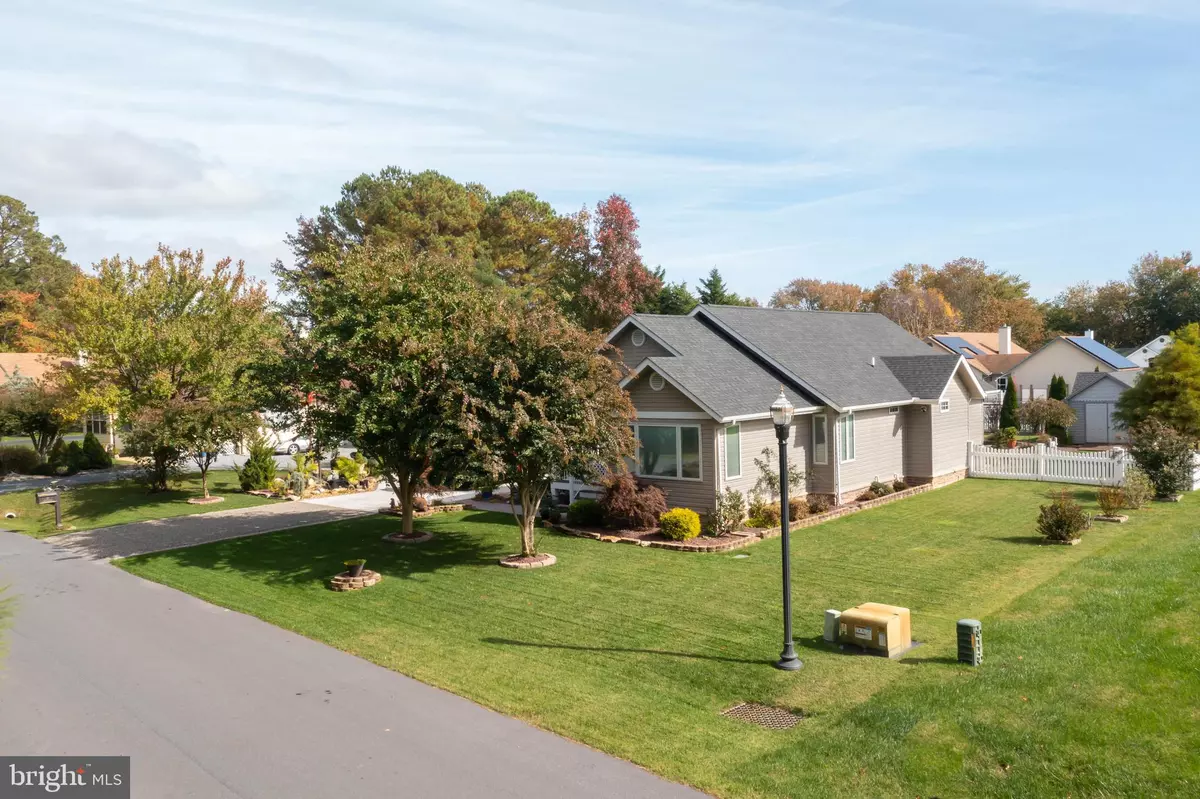$540,000
$540,000
For more information regarding the value of a property, please contact us for a free consultation.
3 Beds
2 Baths
1,691 SqFt
SOLD DATE : 02/03/2023
Key Details
Sold Price $540,000
Property Type Single Family Home
Sub Type Detached
Listing Status Sold
Purchase Type For Sale
Square Footage 1,691 sqft
Price per Sqft $319
Subdivision Woodland Park
MLS Listing ID DESU2032664
Sold Date 02/03/23
Style Coastal,Contemporary
Bedrooms 3
Full Baths 2
HOA Y/N N
Abv Grd Liv Area 1,691
Originating Board BRIGHT
Year Built 2003
Annual Tax Amount $1,974
Tax Year 2022
Lot Size 0.320 Acres
Acres 0.32
Lot Dimensions 93.00 x 150.00
Property Description
Welcome to 11 Woods Circle, the classy, connected smart home filled with coastal charm. Enjoy being located in the community without the HOA fees. This homey, 3 bedrooms, 2 bath turn-key residence has so many unique features. Park your car and be greeted to a well-manicured yard featuring lush, custom landscaping with a lovely water feature. Enter through the adorable front porch and you will see a large open living area with vaulted ceilings and custom lighting throughout. Windows are tinted, creating a very relaxed and warm atmosphere. There is a whole house multi zone audio system with speakers on the porch, patio, and in ceiling throughout the house---perfect for keeping guests entertained and keeping the groove going when you're moving throughout the house. Installed in the home is a full camera security system. There are 7 TV'S total which are all conveyed with the sale, along with new Samsung appliances in the kitchen. The kitchen is outfitted with custom granite countertops & a tile backsplash. There are 2 full bathrooms, one of which is connected to the primary bedroom, complete with 2 walk-in closets and a double vanity. There are 3 bedrooms, one of which could be a bonus room or an office. Kick back and relax in the renovated carport which has been converted into a multi-purpose "wreck room." Leading from the dining area is the sunroom which exits to dual backyard entertaining areas, complete with an outdoor shower & a fire pit. The cherry on top is the outbuilding which, would make a great workshop or studio. Other upgrades include a recently incapsulated crawl space, electric fireplace & a roof that is 2 years old. Low county taxes, no HOA, great living space with special features and close proximity to restaurants, shopping, and the beach. Your new home awaits!
Location
State DE
County Sussex
Area Baltimore Hundred (31001)
Zoning TN
Rooms
Main Level Bedrooms 3
Interior
Hot Water Electric
Heating Central
Cooling Central A/C
Fireplaces Number 1
Fireplace Y
Heat Source Central
Exterior
Waterfront N
Water Access N
Accessibility 2+ Access Exits
Parking Type Driveway
Garage N
Building
Story 1
Foundation Block
Sewer Public Sewer
Water Public
Architectural Style Coastal, Contemporary
Level or Stories 1
Additional Building Above Grade, Below Grade
New Construction N
Schools
School District Indian River
Others
Senior Community No
Tax ID 134-12.00-1682.00
Ownership Fee Simple
SqFt Source Assessor
Acceptable Financing Conventional, VA, FHA, Cash
Listing Terms Conventional, VA, FHA, Cash
Financing Conventional,VA,FHA,Cash
Special Listing Condition Standard
Read Less Info
Want to know what your home might be worth? Contact us for a FREE valuation!

Our team is ready to help you sell your home for the highest possible price ASAP

Bought with SUZANNE MACNAB • RE/MAX Coastal

"My job is to find and attract mastery-based agents to the office, protect the culture, and make sure everyone is happy! "






