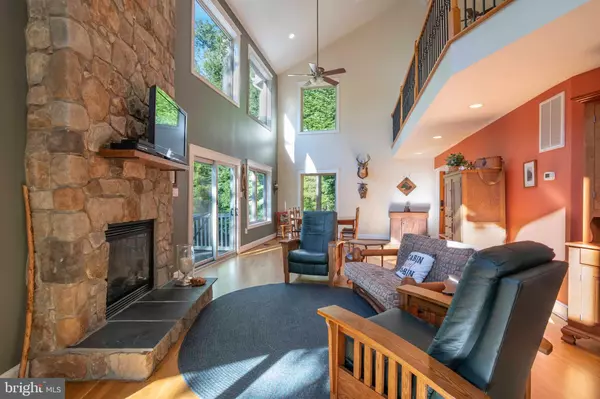$430,000
$445,000
3.4%For more information regarding the value of a property, please contact us for a free consultation.
4 Beds
4 Baths
3,532 SqFt
SOLD DATE : 02/01/2023
Key Details
Sold Price $430,000
Property Type Single Family Home
Sub Type Detached
Listing Status Sold
Purchase Type For Sale
Square Footage 3,532 sqft
Price per Sqft $121
Subdivision Bryce Resort
MLS Listing ID VASH2004172
Sold Date 02/01/23
Style Contemporary
Bedrooms 4
Full Baths 3
Half Baths 1
HOA Fees $63/ann
HOA Y/N Y
Abv Grd Liv Area 2,132
Originating Board BRIGHT
Year Built 2006
Annual Tax Amount $2,775
Tax Year 2022
Lot Size 1.459 Acres
Acres 1.46
Property Description
An EXCEPTIONAL Home on Bryce Resort! This is a MUST SEE...it's even BETTER in-person, so schedule an appointment ASAP. You are going to fall in LOVE. If you "jumped the gun" and rushed to buy something else, you're going to kick yourself.
This Stunning home features Gorgeous Hardwood Flooring on the Main Level and a Gourmet Kitchen with a Thermador Range/Oven and a New, Beautiful Custom-made Cherry Countertop on the Island. Plus, the Owners thought of everything they could: Trex Decking, Hardiplank Siding, a Kohler whole house generator that does an "auto check" once a week, a new ceiling fan in the Loft, new Anderson Sliders in the Great Room on the main level, and a new Hot Water Heater (less than a year old). The sellers removed everything with the exception of a few items; existing furniture in the house will convey, including the Washer/Dryer, Pool Table and Foosball Table in the Family Room. Cozy up to the Gas Fireplace in the Great Room on cool evenings or lounge on the patio and spacious deck during the warmer months. The Sellers even added land to the original lot behind the house to protect your privacy. Don't wait...if you aren't already working with an agent, call me to schedule a showing. If you want a Buyers' Agent, I'm happy to refer you to a local agent that knows and lives ON Bryce (so you'll get all the "skinny" and you will be working with someone that has won multiple Real Estate Awards for Excellence).
Location
State VA
County Shenandoah
Zoning R
Direction North
Rooms
Basement Connecting Stairway, Daylight, Full, Full, Fully Finished, Outside Entrance, Walkout Level
Main Level Bedrooms 1
Interior
Interior Features Ceiling Fan(s), Combination Dining/Living, Combination Kitchen/Dining, Combination Kitchen/Living, Entry Level Bedroom, Floor Plan - Open, Kitchen - Gourmet, Kitchen - Island, Primary Bath(s), Recessed Lighting, Soaking Tub, Upgraded Countertops, Walk-in Closet(s), Wet/Dry Bar, Wood Floors
Hot Water Propane
Heating Central
Cooling Central A/C, Ceiling Fan(s)
Flooring Tile/Brick, Wood
Fireplaces Number 1
Fireplaces Type Fireplace - Glass Doors, Gas/Propane, Mantel(s)
Equipment Built-In Range, Dishwasher, Disposal, Dryer, Microwave, Range Hood, Refrigerator, Stainless Steel Appliances, Washer, Water Heater
Fireplace Y
Window Features Insulated
Appliance Built-In Range, Dishwasher, Disposal, Dryer, Microwave, Range Hood, Refrigerator, Stainless Steel Appliances, Washer, Water Heater
Heat Source Propane - Owned
Laundry Basement
Exterior
Exterior Feature Deck(s), Patio(s)
Utilities Available Cable TV Available, Electric Available, Phone Available, Sewer Available, Water Available, Under Ground
Waterfront N
Water Access N
View Mountain
Roof Type Composite
Street Surface Tar and Chip
Accessibility Doors - Swing In, Level Entry - Main
Porch Deck(s), Patio(s)
Road Frontage Private
Garage N
Building
Lot Description Irregular, Mountainous, Sloping, Trees/Wooded
Story 2.5
Foundation Slab
Sewer Public Sewer
Water Public
Architectural Style Contemporary
Level or Stories 2.5
Additional Building Above Grade, Below Grade
Structure Type 2 Story Ceilings,Cathedral Ceilings,Dry Wall,Vaulted Ceilings,High
New Construction N
Schools
Middle Schools North Fork
School District Shenandoah County Public Schools
Others
Pets Allowed Y
HOA Fee Include Management,Reserve Funds,Road Maintenance,Snow Removal,Trash,Other
Senior Community No
Tax ID 065A102B000B021
Ownership Fee Simple
SqFt Source Estimated
Acceptable Financing Cash, Conventional, Exchange, VA
Horse Property N
Listing Terms Cash, Conventional, Exchange, VA
Financing Cash,Conventional,Exchange,VA
Special Listing Condition Standard
Pets Description Cats OK, Dogs OK
Read Less Info
Want to know what your home might be worth? Contact us for a FREE valuation!

Our team is ready to help you sell your home for the highest possible price ASAP

Bought with Grace Elizabeth Eberly • Funkhouser Real Estate Group

"My job is to find and attract mastery-based agents to the office, protect the culture, and make sure everyone is happy! "






