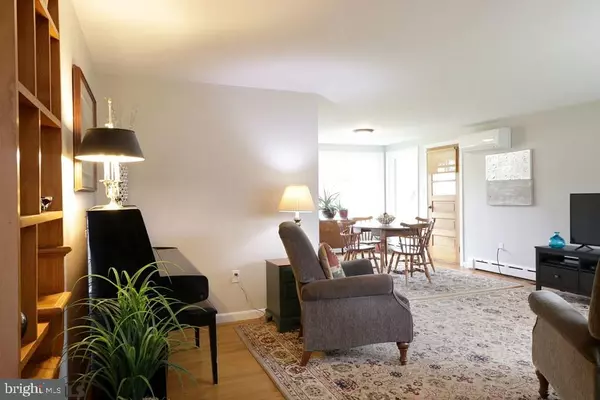$359,900
$359,900
For more information regarding the value of a property, please contact us for a free consultation.
4 Beds
2 Baths
1,373 SqFt
SOLD DATE : 05/03/2022
Key Details
Sold Price $359,900
Property Type Single Family Home
Sub Type Detached
Listing Status Sold
Purchase Type For Sale
Square Footage 1,373 sqft
Price per Sqft $262
Subdivision None Available
MLS Listing ID PACE2433768
Sold Date 05/03/22
Style Traditional
Bedrooms 4
Full Baths 1
Half Baths 1
HOA Y/N N
Abv Grd Liv Area 1,373
Originating Board CCAR
Year Built 1954
Annual Tax Amount $2,739
Tax Year 2021
Lot Size 0.590 Acres
Acres 0.59
Property Description
Find the charm of yesteryear coupled with all the wonderful updates of a modern home at 2215 W. Whitehall Road. This light and bright Mid-Century Modern two story all brick home features incredible corner windows, hardwood floors, remodeled full bath, and four nicely sized bedrooms. You'll love the beautiful new kitchen with white cabinets, spacious granite countertops, subway tile backsplash, great storage options, and a kitchen sink view of the wonderful backyard with darling fire pit and lots of space for gardening. Convenience is unmatched in the great laundry/mud room off the kitchen with fantastic built-in cabinetry, stacking washer/dryer, half bath, and sink just inside the side door perfect for cleaning up after a day of gardening. Share meals with your special people in the sunshine filled open concept dining room with huge windows overlooking the lovely backyard and door leading to the covered side porch perfect for summertime grilling and happy hour! You'll find a peaceful space in the primary bedroom with hardwood floors and cool corner windows. The current owners have thought about everything with mini-splits, a new boiler, new hot water heater, new triple pane windows, a new roof in 2019, beautiful landscaping, pleasing neutral color palette, shed, and so much more. This darling abode is totally move-in ready and waiting to welcome you home!
Location
State PA
County Centre
Area Ferguson Twp (16424)
Zoning RESIDENTIAL
Rooms
Other Rooms Living Room, Dining Room, Primary Bedroom, Kitchen, Foyer, Laundry, Workshop, Full Bath, Half Bath, Additional Bedroom
Basement Unfinished, Full
Interior
Heating Other, Forced Air
Cooling Ductless/Mini-Split
Flooring Hardwood
Equipment Water Conditioner - Owned
Fireplace N
Appliance Water Conditioner - Owned
Heat Source Oil, Electric
Exterior
Garage Spaces 1.0
Waterfront N
Roof Type Shingle
Street Surface Paved
Accessibility None
Attached Garage 1
Total Parking Spaces 1
Garage Y
Building
Story 2
Sewer Private Sewer, Private Septic Tank
Water Private, Well
Architectural Style Traditional
Level or Stories 2
Additional Building Above Grade, Below Grade
New Construction N
Schools
School District State College Area
Others
Tax ID 24-017-004A-0000
Ownership Fee Simple
Special Listing Condition Standard
Read Less Info
Want to know what your home might be worth? Contact us for a FREE valuation!

Our team is ready to help you sell your home for the highest possible price ASAP

Bought with Brian Kissinger • Kissinger & Associates LLC

"My job is to find and attract mastery-based agents to the office, protect the culture, and make sure everyone is happy! "






