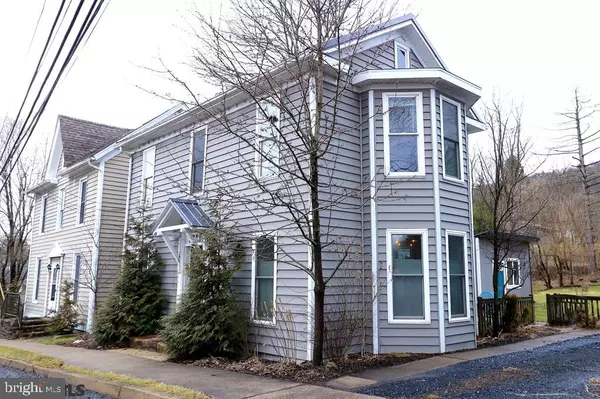$222,500
$222,500
For more information regarding the value of a property, please contact us for a free consultation.
3 Beds
2 Baths
1,536 SqFt
SOLD DATE : 04/15/2020
Key Details
Sold Price $222,500
Property Type Single Family Home
Sub Type Detached
Listing Status Sold
Purchase Type For Sale
Square Footage 1,536 sqft
Price per Sqft $144
Subdivision Pine Grove Mills
MLS Listing ID PACE2429414
Sold Date 04/15/20
Style Traditional
Bedrooms 3
Full Baths 1
Half Baths 1
HOA Y/N N
Abv Grd Liv Area 1,536
Originating Board CCAR
Year Built 1950
Annual Tax Amount $1,914
Tax Year 2019
Lot Size 9,147 Sqft
Acres 0.21
Property Description
This remodeled Pine Grove Mills home exudes charm! High ceilings, lots of trim, and big windows provide inviting living. Enjoy relaxing in the living room with its wood floors and lovely bay window, entertain in the dining room with its tile floor and built-ins, or congregate around the island in the remodeled kitchen. The half bath features a custom vanity and the upstairs full bath has updated fixtures. Tons of natural light enters the bedrooms which have custom blinds. The master bedroom features new carpet over plank wood floors, a bay window with built-ins, and a walk-in closet. Outside relax on the patio, tinker at the work bench in the large shed, or have fun around the fire pit in the expansive yard. With newer siding, newer windows, and a new metal roof you'll experience less exterior maintenance than most houses this age. Also, the electrical, plumbing, and heating have all been replaced and there's a new dishwasher. Wow!
Location
State PA
County Centre
Area Ferguson Twp (16424)
Zoning VILLAGE
Rooms
Other Rooms Living Room, Dining Room, Primary Bedroom, Kitchen, Laundry, Full Bath, Half Bath, Additional Bedroom
Basement Partial, Unfinished
Interior
Interior Features Kitchen - Eat-In
Heating Forced Air
Cooling Central A/C
Flooring Hardwood
Fireplace N
Heat Source Propane - Owned
Laundry Upper Floor
Exterior
Exterior Feature Patio(s)
Waterfront N
Roof Type Metal
Street Surface Paved
Accessibility None
Porch Patio(s)
Garage N
Building
Story 2
Sewer Public Sewer
Water Public
Architectural Style Traditional
Level or Stories 2
Additional Building Above Grade, Below Grade
New Construction N
Schools
School District State College Area
Others
Tax ID 24-009A-116
Ownership Fee Simple
Special Listing Condition Standard
Read Less Info
Want to know what your home might be worth? Contact us for a FREE valuation!

Our team is ready to help you sell your home for the highest possible price ASAP

Bought with Beth Richards • Kissinger, Bigatel & Brower

"My job is to find and attract mastery-based agents to the office, protect the culture, and make sure everyone is happy! "






