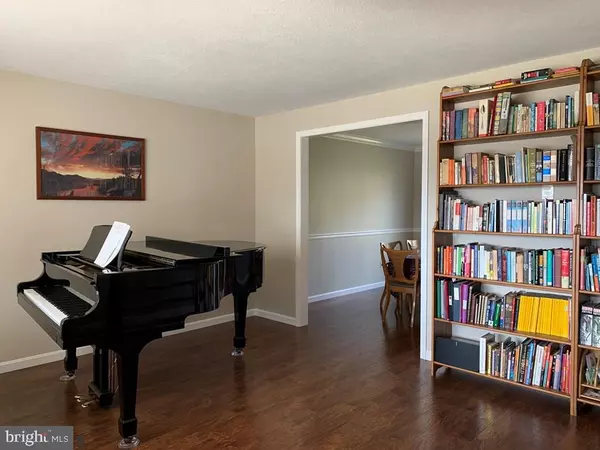$329,900
$349,900
5.7%For more information regarding the value of a property, please contact us for a free consultation.
3 Beds
3 Baths
1,806 SqFt
SOLD DATE : 07/09/2020
Key Details
Sold Price $329,900
Property Type Single Family Home
Sub Type Detached
Listing Status Sold
Purchase Type For Sale
Square Footage 1,806 sqft
Price per Sqft $182
Subdivision Park Forest Village
MLS Listing ID PACE2429888
Sold Date 07/09/20
Style Traditional
Bedrooms 3
Full Baths 2
Half Baths 1
HOA Y/N N
Abv Grd Liv Area 1,806
Originating Board CCAR
Year Built 1980
Annual Tax Amount $3,801
Tax Year 2020
Lot Size 10,454 Sqft
Acres 0.24
Property Description
Enter this lovely two-story home from the front porch and enjoy the light entering from the east-facing picture window into the spacious living and dining rooms. If you move straight ahead from the front door, you will enter a well-designed eat-in kitchen overlooking the comfortable family room with its inviting gas fireplace for cold winter evenings. From the family room, sliding glass doors beckon to the patio. The fenced backyard is big enough for gardening, relaxing in a hammock, or playing yard games. Returning to the inside, the second floor includes a master bedroom & bath, plus two bedrooms and a family bath. The basement is one spacious room with vinyl tile flooring, painted walls, and a drop ceiling?great for ping pong, projects, and storage. Everything is easily accessible: across the street from Homestead Park, 1.9 miles from Wegmans, and 2.8 miles from the Nittany Lion Inn. But wait, there's more! A bike path goes from this neighborhood to the elementary school and campus.
Location
State PA
County Centre
Area Ferguson Twp (16424)
Zoning RESIDENTIAL
Rooms
Other Rooms Living Room, Dining Room, Primary Bedroom, Kitchen, Family Room, Full Bath, Half Bath, Additional Bedroom
Basement Partial, Unfinished
Interior
Interior Features Kitchen - Eat-In
Heating Ceiling
Cooling Central A/C
Flooring Hardwood
Fireplaces Number 1
Fireplaces Type Gas/Propane
Fireplace Y
Heat Source Electric
Exterior
Exterior Feature Porch(es)
Garage Spaces 2.0
Waterfront N
View Y/N Y
Roof Type Shingle
Street Surface Paved
Accessibility None
Porch Porch(es)
Attached Garage 2
Total Parking Spaces 2
Garage Y
Building
Lot Description Cul-de-sac
Story 2
Sewer Public Sewer
Water Public
Architectural Style Traditional
Level or Stories 2
Additional Building Above Grade, Below Grade
New Construction N
Schools
School District State College Area
Others
Tax ID 24-022-,271-,0000-
Ownership Fee Simple
Acceptable Financing Cash, Conventional
Listing Terms Cash, Conventional
Financing Cash,Conventional
Special Listing Condition Standard
Read Less Info
Want to know what your home might be worth? Contact us for a FREE valuation!

Our team is ready to help you sell your home for the highest possible price ASAP

Bought with Barbara A Alpert • Kissinger, Bigatel & Brower

"My job is to find and attract mastery-based agents to the office, protect the culture, and make sure everyone is happy! "






