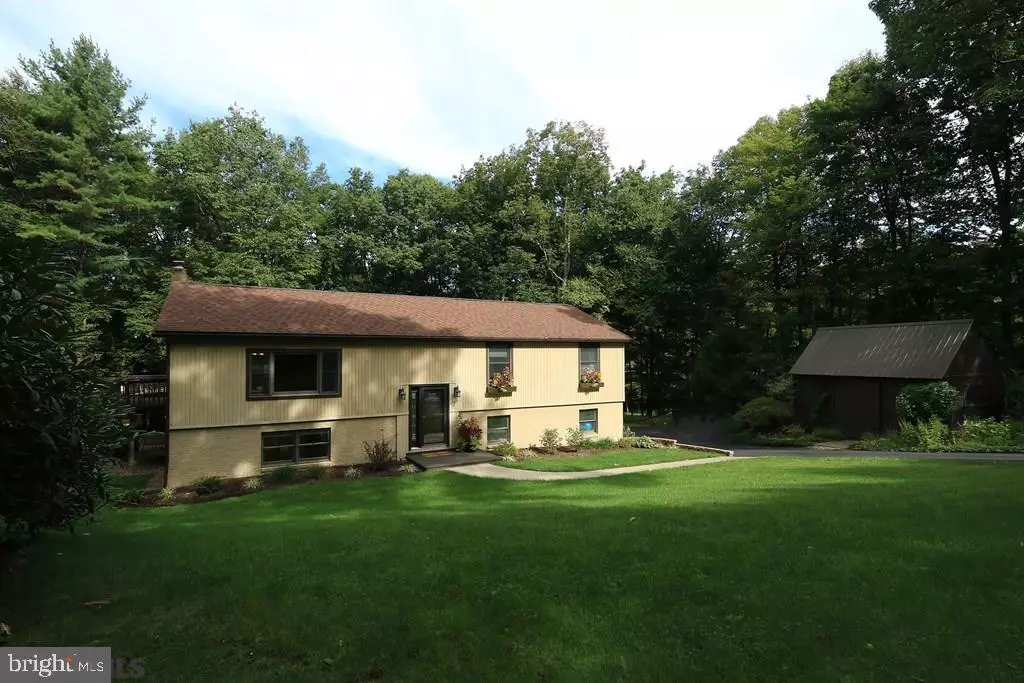$307,500
$314,900
2.3%For more information regarding the value of a property, please contact us for a free consultation.
4 Beds
3 Baths
2,212 SqFt
SOLD DATE : 04/13/2020
Key Details
Sold Price $307,500
Property Type Single Family Home
Sub Type Detached
Listing Status Sold
Purchase Type For Sale
Square Footage 2,212 sqft
Price per Sqft $139
Subdivision Cedar Ridge
MLS Listing ID PACE2430092
Sold Date 04/13/20
Style Split Foyer
Bedrooms 4
Full Baths 2
Half Baths 1
HOA Y/N N
Abv Grd Liv Area 1,606
Originating Board CCAR
Year Built 1989
Annual Tax Amount $4,107
Tax Year 2019
Lot Size 1.000 Acres
Acres 1.0
Property Description
The beauty of the woods meets neighborhood living in this charming SCASD split entry on a quiet 1-acre lot in Cedar Ridge. Delight in the stunning landscaping & sunny gardens filled w/ native blooms while you relax on the fantastic 2 tier deck w/ porch swing overlooking the tree lined backyard w/ fire pit & darling shed. You'll appreciate the lovingly maintained interior w/ open concept floor plan and well-appointed kitchen w/ tile backsplash, wood cabinetry & new appliances. Enjoy a sweet space all your own in the master bed w/ private master bath. The finished, walk out, lower level w/ 4th bedroom, 1/2 bath, & family room provides great indoor play space or guest area. During their ownership, the Sellers have appropriately updated the home w/ projects such as replacing the roof, painting, new gutters, installation of landscaping & decks, flooring replacement, lower level, kitchen & bath remodels, & new doors.
Location
State PA
County Centre
Area Halfmoon Twp (16417)
Zoning RESIDENTIAL
Rooms
Other Rooms Living Room, Dining Room, Primary Bedroom, Kitchen, Family Room, Foyer, Full Bath, Half Bath, Additional Bedroom
Basement Partially Finished, Full
Interior
Interior Features Attic
Heating Other
Cooling Ductless/Mini-Split
Flooring Hardwood
Fireplace N
Heat Source Electric
Exterior
Exterior Feature Deck(s)
Garage Built In
Garage Spaces 2.0
Fence Electric
Waterfront N
Roof Type Shingle
Street Surface Paved
Accessibility None
Porch Deck(s)
Parking Type Attached Garage
Attached Garage 2
Total Parking Spaces 2
Garage Y
Building
Lot Description Adjoins - Open Space, Trees/Wooded, Landscaping
Sewer Private Sewer, Private Septic Tank
Water Community, Tap Fee
Architectural Style Split Foyer
Additional Building Above Grade, Below Grade
New Construction N
Schools
School District State College Area
Others
Tax ID 17-001A-144-0000
Ownership Fee Simple
Special Listing Condition Standard
Read Less Info
Want to know what your home might be worth? Contact us for a FREE valuation!

Our team is ready to help you sell your home for the highest possible price ASAP

Bought with Susan Rupert • Kissinger, Bigatel & Brower

"My job is to find and attract mastery-based agents to the office, protect the culture, and make sure everyone is happy! "






