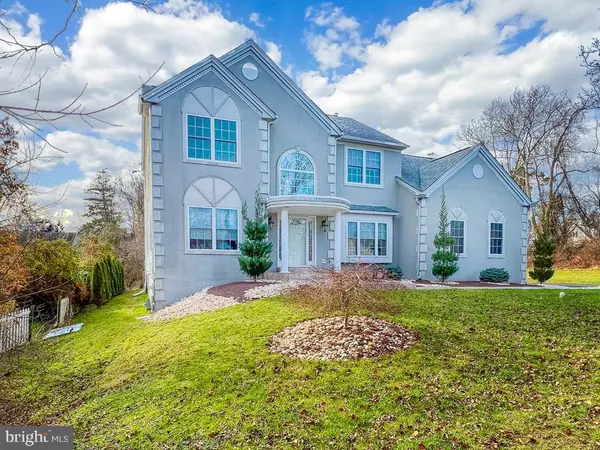$820,000
$829,000
1.1%For more information regarding the value of a property, please contact us for a free consultation.
4 Beds
3 Baths
2,854 SqFt
SOLD DATE : 02/08/2023
Key Details
Sold Price $820,000
Property Type Single Family Home
Sub Type Detached
Listing Status Sold
Purchase Type For Sale
Square Footage 2,854 sqft
Price per Sqft $287
Subdivision Penns Gate
MLS Listing ID PABU2040974
Sold Date 02/08/23
Style Colonial
Bedrooms 4
Full Baths 2
Half Baths 1
HOA Fees $104/qua
HOA Y/N Y
Abv Grd Liv Area 2,854
Originating Board BRIGHT
Year Built 2000
Annual Tax Amount $9,534
Tax Year 2022
Lot Dimensions 0.00 x 0.00
Property Description
This is a rare opportunity to own this stunning home in the boutique development of Penns Gate.
The regal portico entrance is indicative of the attention of detail this home offers 4 bedroom 2.5 bath colonial home will absolutely knock your socks off.
Enter the 2-story foyer flanked on either side by the formal living room and dining room with custom painting thru-out . The hardwood flooring adorns the many rooms in the house.
The formal living room is an elegant space for your guests to relax in after dinning in the large dining room. The gourmet kitchen will delight the most discerning chef . Adorned with European style oak custom cabinets with coordinating counter tops and back splash. The stainless steel appliances tie it all together with the added luxury of gas cooking.
There is not only a double oven but an immense refrigerator. Enjoy your morning coffee at the island or sit in the breakfast area and gaze out at the inground pool . The kitchen is beautifully accented with Italian flooring. The connecting 2 story family room is so illuminated by the many windows , that you may need to keep your sunglasses on. Rounding out the main floor is a full second kitchen complete with its own stove, ,custom cabinetry and exterior entrance. There is a powder and laundry area on the main floor also.
The second floor is equally magnificent. The master suite behind French doors has a cathedral ceiling a large walk in closet a sitting room and a voluptuous master bath, Custom tiled surrounds the soaking tub and beautiful vanity, with a large stall shower for your convenience . Three other well sized bedrooms share the full hall bath, No stone left unturned there is a full finished basement offering a custom bar , wood like flooring, media room with room for vour exercise equipment and pool table. Another entire floor of finished space.
Now lets venture out to your private oasis. the newly built in ground pool with is own private fencing still allows abundant room for your jungle gym and volley ball net. Relax on the pavers patio and marvel at your guests having such a wonderful time.
We are not only offering a beautiful home but an experience.
Available immediately, Don't miss this opportunity .
Furniture can be purchased separately.
Location
State PA
County Bucks
Area Lower Southampton Twp (10121)
Zoning R2
Rooms
Other Rooms Living Room, Dining Room, Bedroom 2, Bedroom 4, Kitchen, Game Room, Family Room, Breakfast Room, Bedroom 1, Other, Media Room, Bathroom 2
Basement Fully Finished
Interior
Interior Features 2nd Kitchen, Breakfast Area, Built-Ins, Bar, Butlers Pantry, Chair Railings, Crown Moldings, Family Room Off Kitchen, Floor Plan - Open, Formal/Separate Dining Room, Kitchen - Eat-In, Kitchen - Island, Kitchen - Gourmet, Pantry, Soaking Tub, Stall Shower, Tub Shower, Upgraded Countertops, Wainscotting, Walk-in Closet(s), Window Treatments, Wood Floors
Hot Water Natural Gas
Heating Forced Air
Cooling Central A/C
Flooring Hardwood
Equipment Cooktop, Dishwasher, Disposal, Dryer, Oven/Range - Gas, Refrigerator, Stainless Steel Appliances, Washer
Fireplace N
Appliance Cooktop, Dishwasher, Disposal, Dryer, Oven/Range - Gas, Refrigerator, Stainless Steel Appliances, Washer
Heat Source Natural Gas
Laundry Main Floor
Exterior
Exterior Feature Patio(s)
Pool Fenced, In Ground
Waterfront N
Water Access N
Accessibility None
Porch Patio(s)
Garage N
Building
Story 2
Foundation Concrete Perimeter
Sewer Public Sewer
Water Public
Architectural Style Colonial
Level or Stories 2
Additional Building Above Grade, Below Grade
New Construction N
Schools
Elementary Schools Tawanka
Middle Schools Poquessing
High Schools Neshaminy
School District Neshaminy
Others
Pets Allowed Y
HOA Fee Include Common Area Maintenance
Senior Community No
Tax ID 21-007-163-007
Ownership Fee Simple
SqFt Source Assessor
Acceptable Financing Conventional, Cash, VA, FHA
Horse Property N
Listing Terms Conventional, Cash, VA, FHA
Financing Conventional,Cash,VA,FHA
Special Listing Condition Standard
Pets Description No Pet Restrictions
Read Less Info
Want to know what your home might be worth? Contact us for a FREE valuation!

Our team is ready to help you sell your home for the highest possible price ASAP

Bought with Veysal Badalov • Keller Williams Real Estate - Bensalem

"My job is to find and attract mastery-based agents to the office, protect the culture, and make sure everyone is happy! "






