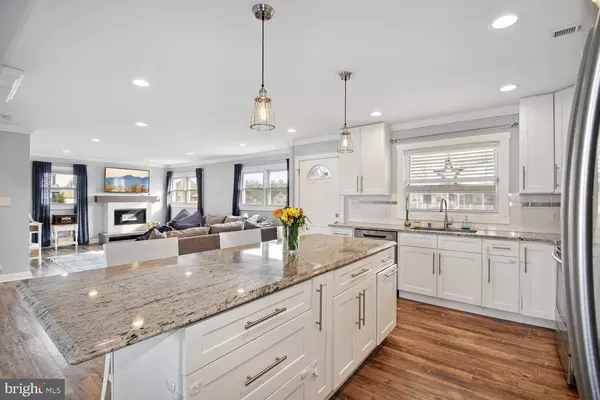$422,500
$395,000
7.0%For more information regarding the value of a property, please contact us for a free consultation.
3 Beds
2 Baths
1,369 SqFt
SOLD DATE : 02/17/2023
Key Details
Sold Price $422,500
Property Type Single Family Home
Sub Type Detached
Listing Status Sold
Purchase Type For Sale
Square Footage 1,369 sqft
Price per Sqft $308
Subdivision Rolling Acres
MLS Listing ID NJME2025336
Sold Date 02/17/23
Style Cape Cod
Bedrooms 3
Full Baths 2
HOA Y/N N
Abv Grd Liv Area 1,369
Originating Board BRIGHT
Year Built 1952
Annual Tax Amount $8,624
Tax Year 2022
Lot Size 7,192 Sqft
Acres 0.17
Lot Dimensions 58.00 x 124.00
Property Description
Seller Requested no more showings. Best and Final Offers due by Thursday January 19th 7pm.
Welcome to this beautiful recently (2019) updated home located at 14 Downing Rd! This home has great curb appeal with freshly painted siding and fresh landscaping. Enter the home and notice how you can see the backyard from the front door, giving an airy feel. To the left is the newer remodeled kitchen complete with soft close, to-the-ceiling cabinets, granite countertops, oversized sink and stainless steel appliances. The oversized island is perfect for sitting and enjoying warm cups of hot cocoa on a cold winter day! The eating area is just off the kitchen and slider doors let plenty of light in. One sweet feature is there is an entry door directly to the carport so you never have to get stuck in the rain or brush snow off your vehicle. To the right is a great room with a modern gas fireplace and laminate wood flooring throughout most of the main floor. Recessed lighting make the rooms airy and bright! Round the corner to a full bathroom complete with tub and large 2 sink counter. Next to that is the 3rd bedroom. Note the crown molding around the entire home. Head upstairs to the Primary bedroom with ceiling fan and laminate flooring. A full bathroom with modern shower and premium shower head and the 2nd bedroom with ceiling fan also adorn this floor! Notice how the same flooring carries throughout most of the home. Head downstairs to the basement where there is a laundry area, cabinet storage area, extra refrigerator and plenty of space for whatever you need. Head outback, there's a wooden deck and paver walkway to the fire pit area. The backyard is fully fenced. Hamilton Twp Schools in walkable distance and Princeton is just about 15 minutes away! This home is move-in ready, Schedule your tour today!
Location
State NJ
County Mercer
Area Hamilton Twp (21103)
Zoning RESIDENTIAL
Rooms
Other Rooms Living Room, Dining Room, Primary Bedroom, Bedroom 2, Bedroom 3, Kitchen, Basement, Bathroom 1, Bathroom 2
Basement Full, Interior Access, Windows
Main Level Bedrooms 1
Interior
Interior Features Kitchen - Island, Dining Area, Floor Plan - Open, Upgraded Countertops
Hot Water Electric
Heating Forced Air
Cooling Central A/C
Flooring Other, Wood, Tile/Brick
Fireplaces Number 1
Equipment Dishwasher, Refrigerator, Washer, Water Heater, Oven/Range - Electric
Furnishings No
Fireplace Y
Window Features Casement,Screens,Skylights,Vinyl Clad
Appliance Dishwasher, Refrigerator, Washer, Water Heater, Oven/Range - Electric
Heat Source Natural Gas
Laundry Basement
Exterior
Exterior Feature Deck(s), Roof
Garage Spaces 3.0
Fence Decorative, Fully, Panel, Privacy, Vinyl
Waterfront N
Water Access N
View Street
Roof Type Asphalt,Shingle
Street Surface Black Top
Accessibility None
Porch Deck(s), Roof
Road Frontage Boro/Township
Parking Type Attached Carport, Driveway, On Street
Total Parking Spaces 3
Garage N
Building
Lot Description Cleared, Landscaping, Level, Open, Rear Yard
Story 2
Foundation Block
Sewer Public Sewer
Water Public
Architectural Style Cape Cod
Level or Stories 2
Additional Building Above Grade, Below Grade
Structure Type Dry Wall
New Construction N
Schools
School District Hamilton Township
Others
Pets Allowed Y
Senior Community No
Tax ID 03-01955-00021
Ownership Fee Simple
SqFt Source Assessor
Security Features Carbon Monoxide Detector(s),Motion Detectors
Acceptable Financing FHA, Cash, VA, Conventional
Horse Property N
Listing Terms FHA, Cash, VA, Conventional
Financing FHA,Cash,VA,Conventional
Special Listing Condition Standard
Pets Description No Pet Restrictions
Read Less Info
Want to know what your home might be worth? Contact us for a FREE valuation!

Our team is ready to help you sell your home for the highest possible price ASAP

Bought with Victoria Williamson • Weichert Realtors-Haddonfield

"My job is to find and attract mastery-based agents to the office, protect the culture, and make sure everyone is happy! "






