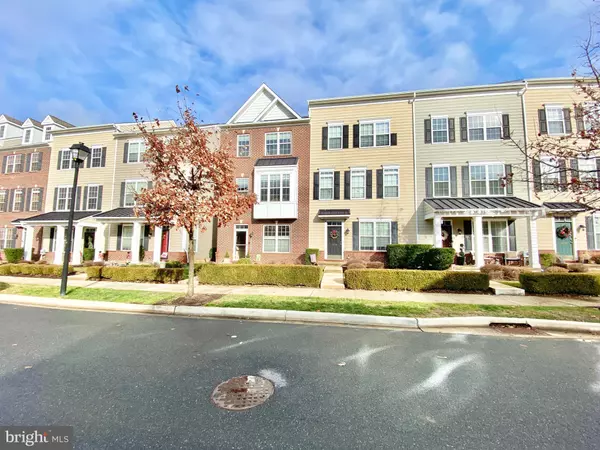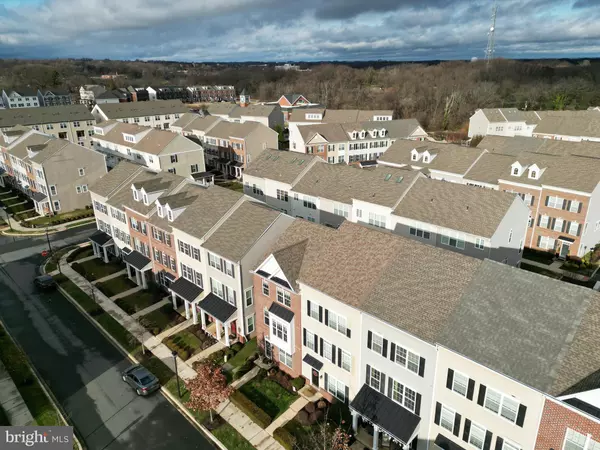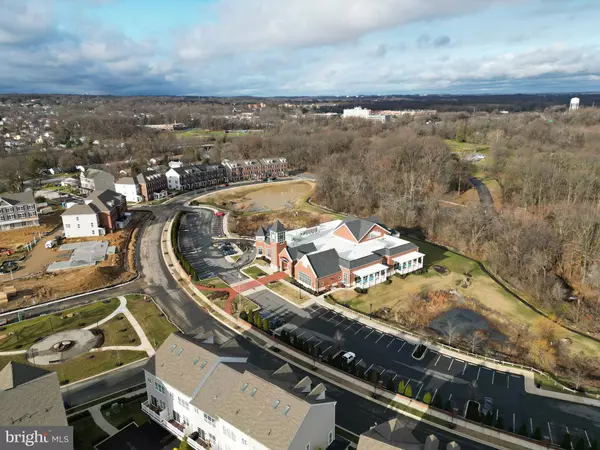$407,100
$410,000
0.7%For more information regarding the value of a property, please contact us for a free consultation.
4 Beds
4 Baths
1,900 SqFt
SOLD DATE : 02/16/2023
Key Details
Sold Price $407,100
Property Type Condo
Sub Type Condo/Co-op
Listing Status Sold
Purchase Type For Sale
Square Footage 1,900 sqft
Price per Sqft $214
Subdivision Darley Green
MLS Listing ID DENC2035916
Sold Date 02/16/23
Style Contemporary,Traditional
Bedrooms 4
Full Baths 3
Half Baths 1
Condo Fees $72/mo
HOA Y/N N
Abv Grd Liv Area 1,900
Originating Board BRIGHT
Year Built 2012
Annual Tax Amount $2,565
Tax Year 2022
Lot Size 1,307 Sqft
Acres 0.03
Lot Dimensions 0.00 x 0.00
Property Description
Welcome Home to a Meticulously maintained and updated Darley Green Home (Built by Montchanin Builders). No need to wait for New Construction, this home is ready NOW and has custom upgrades!
Here is your long-awaited End-Unit 3/4 Bedroom house with Potential In-Law Suite. No need to continuously adjust your move-in plans due to schedule changes with construction as this townhome is "better than new" in many ways and available right now. The entry level has roughed in plumbing, which many other similar homes in Darley Green have utilized to add the 3rd Full Bath and 4th Bedroom to these already well appointed homes. Hardwood floors, custom "stacked stone" wall in Living Room, raised shower heads, brick front, bay window, and Epoxy on garage floor make this a truly exquisite Darley Green masterpiece. Additional upgrades after purchase included: stone wall, interior fresh paint throughout, ceiling fans in every room, and new Larger A/C (2 years old). Don't miss the video online that shows the home both inside and out with a full tour accompanied by aerial drone footage. 3D model also available along with Floorplans. Start positioning your furniture and take measurements before even stepping foot on the property!! Have to appreciate technology! :)
*** House is currently a 3 Bedroom with 2.5 Baths. Roughed in plumbing is already there to add another bathroom. Entry level can possibly be modified into a 4th bedroom.
Location
State DE
County New Castle
Area Brandywine (30901)
Zoning ST
Rooms
Basement Daylight, Full, Garage Access, Fully Finished, Interior Access, Front Entrance, Walkout Level, Windows
Interior
Hot Water Natural Gas
Heating Forced Air
Cooling Central A/C
Flooring Hardwood
Fireplace N
Heat Source Natural Gas
Laundry Upper Floor
Exterior
Garage Basement Garage, Garage - Rear Entry, Garage Door Opener, Oversized, Inside Access, Additional Storage Area
Garage Spaces 2.0
Waterfront N
Water Access N
Accessibility None
Parking Type Attached Garage
Attached Garage 2
Total Parking Spaces 2
Garage Y
Building
Story 3
Foundation Concrete Perimeter
Sewer Public Sewer
Water Public
Architectural Style Contemporary, Traditional
Level or Stories 3
Additional Building Above Grade, Below Grade
New Construction N
Schools
School District Brandywine
Others
Pets Allowed Y
Senior Community No
Tax ID 06-071.00-271
Ownership Fee Simple
SqFt Source Assessor
Special Listing Condition Standard
Pets Description Case by Case Basis
Read Less Info
Want to know what your home might be worth? Contact us for a FREE valuation!

Our team is ready to help you sell your home for the highest possible price ASAP

Bought with Michael J Wilson • BHHS Fox & Roach-Greenville

"My job is to find and attract mastery-based agents to the office, protect the culture, and make sure everyone is happy! "






