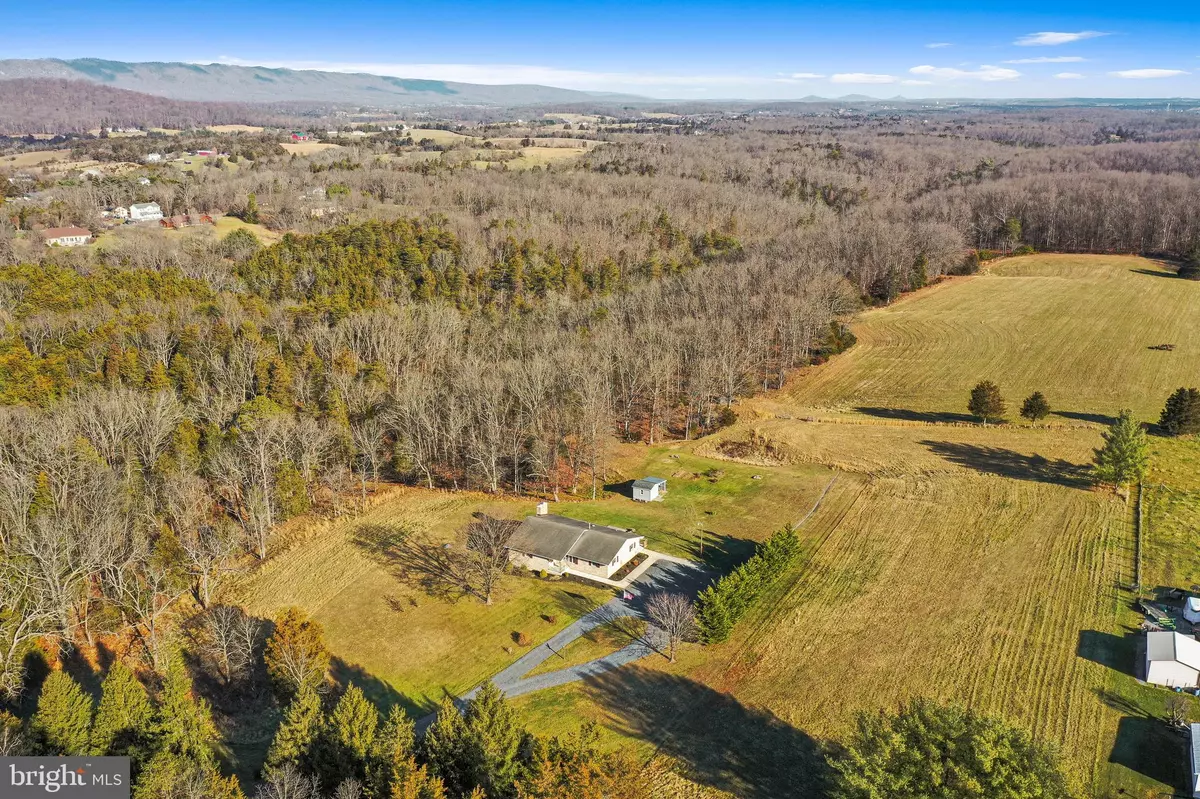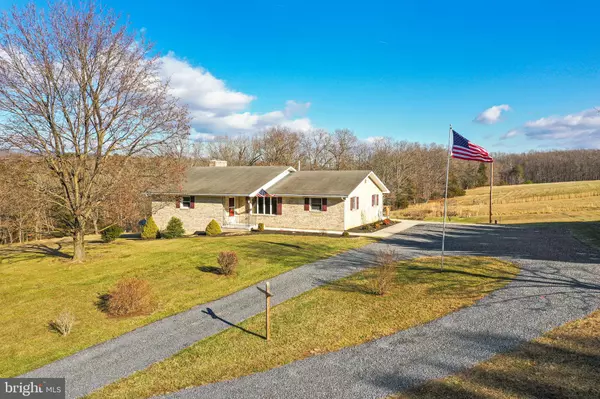$660,000
$699,000
5.6%For more information regarding the value of a property, please contact us for a free consultation.
3 Beds
3 Baths
3,320 SqFt
SOLD DATE : 02/24/2023
Key Details
Sold Price $660,000
Property Type Single Family Home
Sub Type Detached
Listing Status Sold
Purchase Type For Sale
Square Footage 3,320 sqft
Price per Sqft $198
MLS Listing ID VASH2005004
Sold Date 02/24/23
Style Ranch/Rambler
Bedrooms 3
Full Baths 3
HOA Y/N N
Abv Grd Liv Area 1,880
Originating Board BRIGHT
Year Built 1978
Annual Tax Amount $1,960
Tax Year 2022
Lot Size 42.330 Acres
Acres 42.33
Property Description
Brick Rancher on 42.33 acres!!! Home features partially finished basement and split bedroom floorplan. Main level offers 3 bedrooms, 2 full bathrooms, and a conveniently located laundry/mudroom. Spacious living room has bay window for lots of natural light. Kitchen/dining combo features gas fireplace and custom built-ins/bookshelves. Basement offers a large den with stove, office, full bath, storage room, and garage/workshop. Rear deck and patio have beautiful mountain & pastoral views. Wet weather pond and creek. Really nice storage shed. Beautiful and private country setting, but only 5 minutes to I-81!
Property consists of three parcels for a total of 42.33 acres - Tax map number 034 A 230B for home and 5.552 acres (VASH2004996), tax map number 034 A 230 for 22.048 acres (VASH2005000), and tax map number 035 A 007A for 14.73 acres (VASH2005002).
Location
State VA
County Shenandoah
Zoning A1
Rooms
Basement Daylight, Partial, Full, Garage Access, Interior Access, Outside Entrance, Partially Finished, Rear Entrance, Shelving, Walkout Level, Windows, Workshop
Main Level Bedrooms 3
Interior
Interior Features Attic, Built-Ins, Carpet, Ceiling Fan(s), Combination Kitchen/Dining, Entry Level Bedroom, Floor Plan - Traditional, Kitchen - Table Space, Primary Bath(s), Recessed Lighting, Stall Shower, Tub Shower, Walk-in Closet(s)
Hot Water Electric
Heating Heat Pump(s), Baseboard - Electric
Cooling Central A/C
Fireplaces Number 2
Fireplaces Type Gas/Propane, Fireplace - Glass Doors, Brick
Equipment Refrigerator, Oven/Range - Electric, Microwave, Dishwasher, Extra Refrigerator/Freezer, Washer, Dryer
Fireplace Y
Appliance Refrigerator, Oven/Range - Electric, Microwave, Dishwasher, Extra Refrigerator/Freezer, Washer, Dryer
Heat Source Electric, Propane - Leased
Laundry Dryer In Unit, Has Laundry, Main Floor, Washer In Unit
Exterior
Exterior Feature Deck(s), Patio(s), Porch(es)
Waterfront N
Water Access N
View Mountain, Pasture
Roof Type Shingle
Accessibility Entry Slope <1'
Porch Deck(s), Patio(s), Porch(es)
Garage N
Building
Lot Description Backs to Trees, Additional Lot(s), Cleared, Front Yard, Hunting Available, Level, Mountainous, Open, Partly Wooded, Pond, Private, Rear Yard, Road Frontage, Rural, Secluded, Sloping, Trees/Wooded, Unrestricted
Story 1
Foundation Block
Sewer On Site Septic
Water Well
Architectural Style Ranch/Rambler
Level or Stories 1
Additional Building Above Grade, Below Grade
New Construction N
Schools
Elementary Schools Sandy Hook
Middle Schools Signal Knob
High Schools Strasburg
School District Shenandoah County Public Schools
Others
Senior Community No
Tax ID 034 A 230B
Ownership Fee Simple
SqFt Source Estimated
Special Listing Condition Standard
Read Less Info
Want to know what your home might be worth? Contact us for a FREE valuation!

Our team is ready to help you sell your home for the highest possible price ASAP

Bought with Carrie A Brown • Montague, Miller & Company

"My job is to find and attract mastery-based agents to the office, protect the culture, and make sure everyone is happy! "






