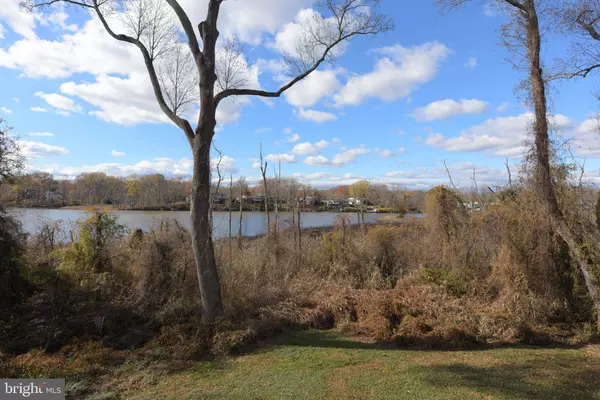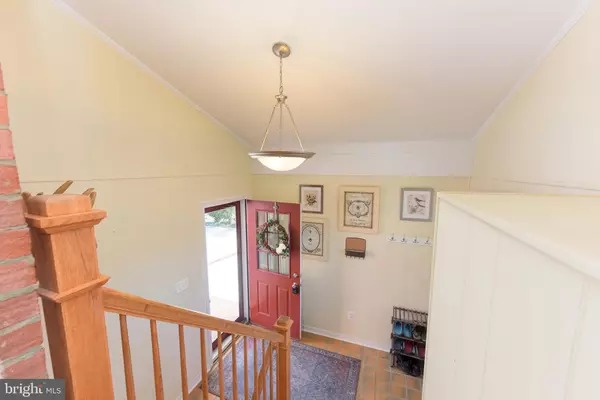$788,000
$783,000
0.6%For more information regarding the value of a property, please contact us for a free consultation.
4 Beds
3 Baths
1,349 SqFt
SOLD DATE : 02/24/2023
Key Details
Sold Price $788,000
Property Type Single Family Home
Sub Type Detached
Listing Status Sold
Purchase Type For Sale
Square Footage 1,349 sqft
Price per Sqft $584
Subdivision Stratford On The Potomac
MLS Listing ID VAFX2106474
Sold Date 02/24/23
Style Split Foyer
Bedrooms 4
Full Baths 3
HOA Y/N N
Abv Grd Liv Area 1,349
Originating Board BRIGHT
Year Built 1965
Annual Tax Amount $9,062
Tax Year 2022
Lot Size 0.318 Acres
Acres 0.32
Property Description
OPEN Sat, 12.31, 12-2 p.m. Imagine living with these water views all the time. Updates include new sunroom painting & carpet, living room window addition and display shelf, whole house generator, air conditioner replacement, hall bath replacement, main level LED lighting throughout, family room fireplace marble/granite with matching mantel surrounded by built-in bookcases, lower level bamboo flooring, additional attic insulation, Trex deck rebuilt/space under deck paved, repointed/rebuilt chimney and landscape redesign. Family room fireplace currently has an electric heater in it-which can easily be pulled out to return it to being a gas fireplace. Situated in popular Stratford Landing with a community pool, part of the desirable Ft. Hunt community. Easy George Washington Parkway commuting with bus routes to Huntington Metro blue/yellow lines and beyond. Use the GW bike path along the Potomac River for biking, walks & commuting. Become a Neighborhood Friend of closeby George Washington's Mount Vernon Estate. Water frontage of 50 ft is estimate only. Contracts reviewed as they come in. Sunroom not connected to HVAC system, owners used temporary systems. In-ground sprinkler system, furnace humidifier, refrigerator ice maker & clothes dryer convey "as-is." Living room decorative fireplace does not convey and will be removed prior to settlement.
Location
State VA
County Fairfax
Zoning 130
Rooms
Other Rooms Living Room, Dining Room, Primary Bedroom, Bedroom 2, Bedroom 3, Bedroom 4, Kitchen, Family Room, Sun/Florida Room, Utility Room, Bathroom 2, Bathroom 3, Primary Bathroom
Basement Daylight, Full, Fully Finished, Outside Entrance, Interior Access, Sump Pump, Walkout Level, Water Proofing System, Windows, Workshop, Connecting Stairway, Full, Heated, Improved, Shelving
Main Level Bedrooms 2
Interior
Interior Features Air Filter System, Attic, Carpet, Ceiling Fan(s), Crown Moldings, Floor Plan - Open, Kitchen - Island, Primary Bath(s), Recessed Lighting, Skylight(s), Stall Shower, Tub Shower
Hot Water Natural Gas
Heating Forced Air, Programmable Thermostat
Cooling Central A/C, Ceiling Fan(s), Programmable Thermostat
Flooring Bamboo, Ceramic Tile, Hardwood, Partially Carpeted
Fireplaces Number 1
Fireplaces Type Electric, Gas/Propane, Insert, Mantel(s), Marble
Equipment Built-In Microwave, Dishwasher, Disposal, Dryer - Front Loading, Dryer - Electric, Exhaust Fan, Humidifier, Icemaker, Oven - Self Cleaning, Oven/Range - Gas, Refrigerator, Stainless Steel Appliances, Stove, ENERGY STAR Clothes Washer, Washer - Front Loading, Water Heater
Furnishings No
Fireplace Y
Window Features Double Pane,Replacement,Screens,Skylights,Sliding,Storm,Vinyl Clad
Appliance Built-In Microwave, Dishwasher, Disposal, Dryer - Front Loading, Dryer - Electric, Exhaust Fan, Humidifier, Icemaker, Oven - Self Cleaning, Oven/Range - Gas, Refrigerator, Stainless Steel Appliances, Stove, ENERGY STAR Clothes Washer, Washer - Front Loading, Water Heater
Heat Source Natural Gas
Laundry Lower Floor
Exterior
Exterior Feature Deck(s), Patio(s), Porch(es)
Garage Spaces 4.0
Waterfront Y
Water Access N
View Creek/Stream, Water
Accessibility None
Porch Deck(s), Patio(s), Porch(es)
Total Parking Spaces 4
Garage N
Building
Lot Description Front Yard, Landscaping, Partly Wooded, Rear Yard, SideYard(s), Stream/Creek
Story 2
Foundation Concrete Perimeter
Sewer Public Sewer
Water Public
Architectural Style Split Foyer
Level or Stories 2
Additional Building Above Grade, Below Grade
New Construction N
Schools
Elementary Schools Stratford Landing
Middle Schools Sandburg
High Schools West Potomac
School District Fairfax County Public Schools
Others
Senior Community No
Tax ID 1023 11030006A
Ownership Fee Simple
SqFt Source Assessor
Security Features Carbon Monoxide Detector(s),Smoke Detector
Acceptable Financing Cash, Conventional, FHA, VA
Horse Property N
Listing Terms Cash, Conventional, FHA, VA
Financing Cash,Conventional,FHA,VA
Special Listing Condition Standard
Read Less Info
Want to know what your home might be worth? Contact us for a FREE valuation!

Our team is ready to help you sell your home for the highest possible price ASAP

Bought with Susan M Taylor • McEnearney Associates, Inc.

"My job is to find and attract mastery-based agents to the office, protect the culture, and make sure everyone is happy! "






