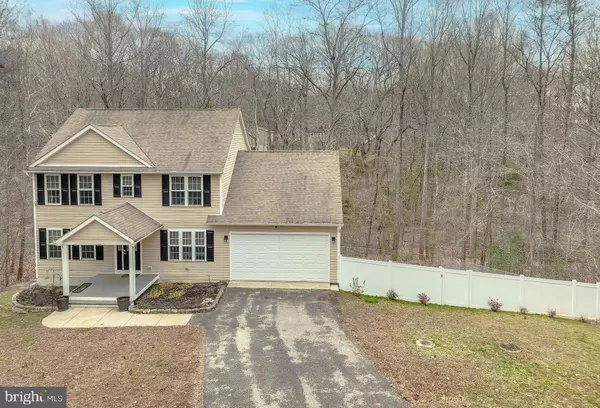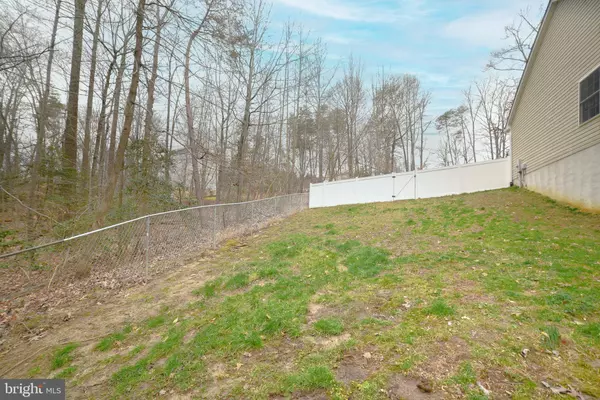$485,000
$489,900
1.0%For more information regarding the value of a property, please contact us for a free consultation.
4 Beds
3 Baths
1,884 SqFt
SOLD DATE : 02/28/2023
Key Details
Sold Price $485,000
Property Type Single Family Home
Sub Type Detached
Listing Status Sold
Purchase Type For Sale
Square Footage 1,884 sqft
Price per Sqft $257
Subdivision None Available
MLS Listing ID MDCA2009500
Sold Date 02/28/23
Style Colonial
Bedrooms 4
Full Baths 2
Half Baths 1
HOA Y/N N
Abv Grd Liv Area 1,884
Originating Board BRIGHT
Year Built 2006
Annual Tax Amount $3,954
Tax Year 2023
Lot Size 3.190 Acres
Acres 3.19
Property Description
Welcome to 5080 Consent Drive. Come and tour this beautiful, private home situated on over 3 acres in a lovely quiet community. If you are looking for a turn-key home with New, New, New, then come and tour this well-maintained and MOVE-IN-ready home. Offering four bedrooms, 2 1/2 bathrooms, a new maintenance-free deck that overlooks the peaceful and super private wooded area, a fenced-in backyard, a fantastic oversized garage, a great kitchen with maple cabinets and granite counters that is open to the family room, and a cozy gas fireplace in the family room. Additional upgrades are a New indoor/outdoor HVAC system, New washer & dryer, New kitchen appliances, New composite deck, New fence, New water heater, New water filtration system, New fans & lights throughout the home, New well pump & expansion tank, New french drains in the basement with pump, New fire detectors & thermostats, and New blink security system on all doors. This magnificent home also has a HUGE unfinished basement with windows, high ceilings, a walkout patio door, and a bathroom rough-in where you can create your own space and add an additional 1500 sq ft to the home. Sellers are motivated and ready to make a deal! Call today for your tour, and come see YOUR New Home!
Location
State MD
County Calvert
Zoning A
Rooms
Other Rooms Living Room, Dining Room, Primary Bedroom, Bedroom 2, Bedroom 3, Kitchen, Family Room, Bedroom 1, Laundry, Primary Bathroom, Full Bath
Basement Other
Interior
Interior Features Family Room Off Kitchen, Floor Plan - Open, Formal/Separate Dining Room, Kitchen - Eat-In, Kitchen - Island, Upgraded Countertops
Hot Water Electric
Heating Heat Pump(s)
Cooling Ceiling Fan(s), Central A/C, Heat Pump(s)
Flooring Carpet, Engineered Wood
Fireplaces Number 1
Fireplaces Type Gas/Propane
Equipment Dishwasher, Exhaust Fan, Icemaker, Oven/Range - Electric, Refrigerator, Built-In Microwave, Washer, Dryer, Water Heater
Furnishings No
Fireplace Y
Appliance Dishwasher, Exhaust Fan, Icemaker, Oven/Range - Electric, Refrigerator, Built-In Microwave, Washer, Dryer, Water Heater
Heat Source Electric
Laundry Main Floor
Exterior
Exterior Feature Deck(s)
Garage Garage - Front Entry, Garage Door Opener, Oversized
Garage Spaces 6.0
Fence Fully, Privacy, Vinyl, Chain Link
Utilities Available Cable TV Available
Waterfront N
Water Access N
View Trees/Woods
Roof Type Asphalt
Street Surface Paved
Accessibility None
Porch Deck(s)
Parking Type Attached Garage, Driveway
Attached Garage 2
Total Parking Spaces 6
Garage Y
Building
Lot Description Backs to Trees, Private, Rear Yard, Secluded, SideYard(s), Sloping, Trees/Wooded, Front Yard
Story 3
Foundation Block, Concrete Perimeter
Sewer Private Septic Tank
Water Well
Architectural Style Colonial
Level or Stories 3
Additional Building Above Grade, Below Grade
New Construction N
Schools
School District Calvert County Public Schools
Others
Pets Allowed Y
HOA Fee Include None
Senior Community No
Tax ID 0501218042
Ownership Fee Simple
SqFt Source Assessor
Security Features Surveillance Sys
Acceptable Financing VA, USDA, FHA, Conventional, Cash
Horse Property N
Listing Terms VA, USDA, FHA, Conventional, Cash
Financing VA,USDA,FHA,Conventional,Cash
Special Listing Condition Standard
Pets Description No Pet Restrictions
Read Less Info
Want to know what your home might be worth? Contact us for a FREE valuation!

Our team is ready to help you sell your home for the highest possible price ASAP

Bought with Thomas Michael Davis • EXP Realty, LLC

"My job is to find and attract mastery-based agents to the office, protect the culture, and make sure everyone is happy! "






