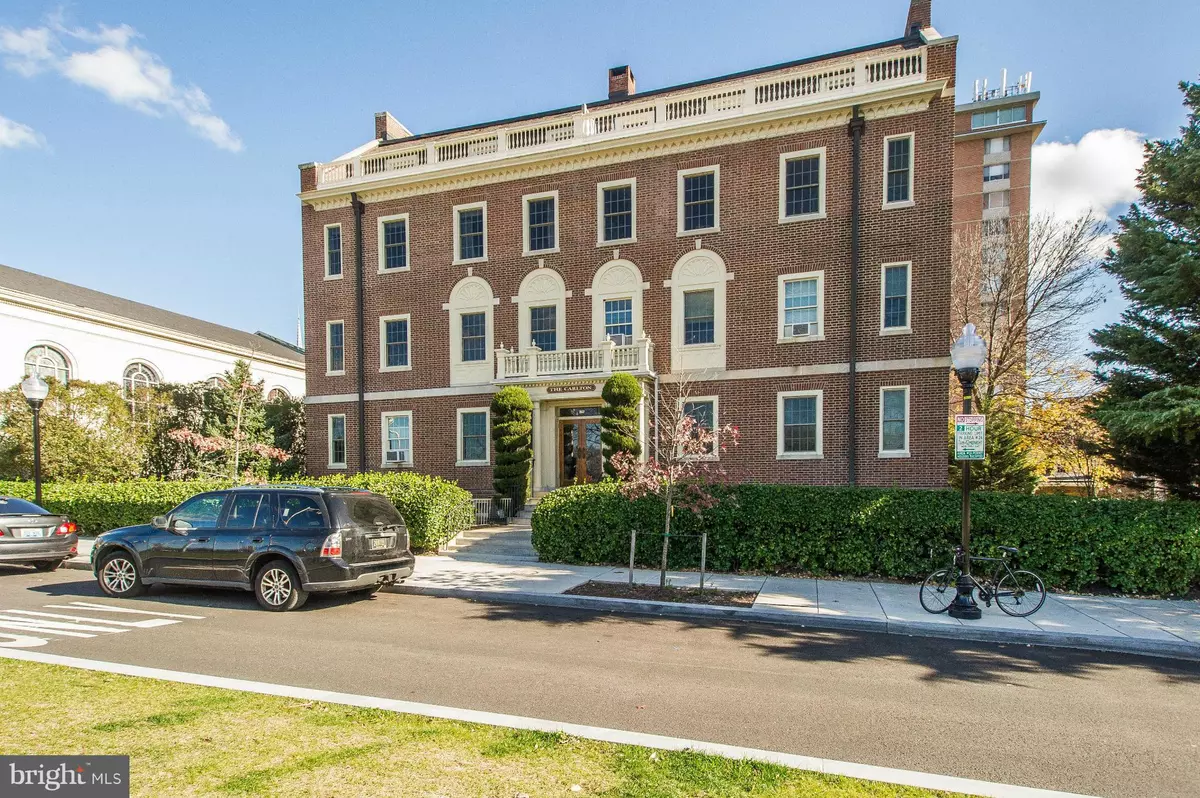$225,000
$229,000
1.7%For more information regarding the value of a property, please contact us for a free consultation.
2 Beds
2 Baths
1,300 SqFt
SOLD DATE : 06/29/2018
Key Details
Sold Price $225,000
Property Type Condo
Sub Type Condo/Co-op
Listing Status Sold
Purchase Type For Sale
Square Footage 1,300 sqft
Price per Sqft $173
Subdivision Charles Village
MLS Listing ID 1000046581
Sold Date 06/29/18
Style Traditional
Bedrooms 2
Full Baths 1
Half Baths 1
Condo Fees $512/mo
HOA Y/N N
Abv Grd Liv Area 1,300
Originating Board MRIS
Year Built 1920
Annual Tax Amount $4,130
Tax Year 2015
Property Description
Enjoy a Sun filled, 2BD 1.5BA 1st Flr Condo in The Carlton, c1920 building, LOW condo fee! Liv Rm w Firepl, Formal Dining Rm, Kitchen updated w/ granite, new flooring, & stackable W/D. Gorgeous Architectural Detail w 9+ ceilings, Built-in cabinetry, Hardwood & Heart pine flrs, replaced windows. Addtl storage, 1 deeded parking sp! Walk to JHU, BMA,& Charles Village. Hopkins Shuttle & Public Trans.
Location
State MD
County Baltimore City
Zoning 0R090
Rooms
Other Rooms Living Room, Dining Room, Master Bedroom, Bedroom 2, Kitchen, Foyer, Storage Room
Main Level Bedrooms 2
Interior
Interior Features Dining Area, Built-Ins, Upgraded Countertops, Window Treatments, Wainscotting, Wood Floors, Floor Plan - Traditional
Hot Water Natural Gas
Heating Radiator
Cooling Window Unit(s), Ceiling Fan(s)
Fireplaces Number 1
Fireplaces Type Mantel(s)
Equipment Washer/Dryer Hookups Only, Dishwasher, Oven/Range - Gas, Refrigerator, Washer/Dryer Stacked
Fireplace Y
Window Features Casement,Double Pane
Appliance Washer/Dryer Hookups Only, Dishwasher, Oven/Range - Gas, Refrigerator, Washer/Dryer Stacked
Heat Source Natural Gas
Laundry Common
Exterior
Garage Garage - Rear Entry
Parking On Site 1
Community Features Covenants, Elevator Use, Moving In Times, Restrictions
Amenities Available Elevator, Extra Storage
Waterfront N
Water Access N
Accessibility None
Parking Type Off Street
Garage N
Private Pool N
Building
Story 1
Unit Features Garden 1 - 4 Floors
Sewer Public Sewer
Water Public
Architectural Style Traditional
Level or Stories 1
Additional Building Above Grade
Structure Type 9'+ Ceilings,Plaster Walls
New Construction N
Schools
School District Baltimore City Public Schools
Others
HOA Fee Include Ext Bldg Maint,Heat,Lawn Maintenance,Management,Insurance,Trash,Water
Senior Community No
Tax ID 0312193867 172
Ownership Condominium
Security Features Intercom,Main Entrance Lock
Special Listing Condition Standard
Read Less Info
Want to know what your home might be worth? Contact us for a FREE valuation!

Our team is ready to help you sell your home for the highest possible price ASAP

Bought with Tracey L Clark • Berkshire Hathaway HomeServices Homesale Realty

"My job is to find and attract mastery-based agents to the office, protect the culture, and make sure everyone is happy! "






