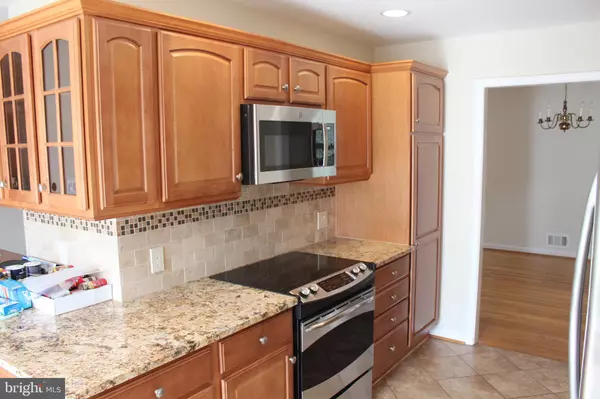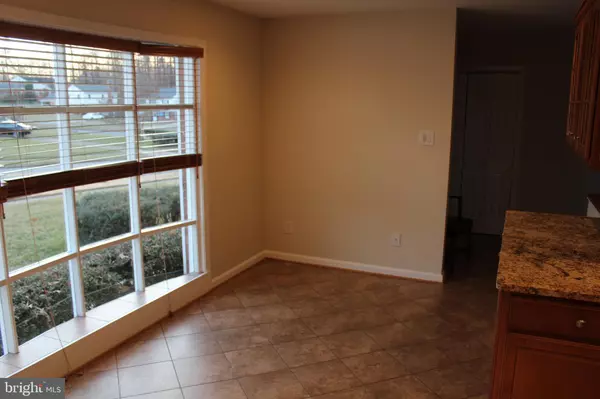$700,000
$700,000
For more information regarding the value of a property, please contact us for a free consultation.
3 Beds
3 Baths
2,648 SqFt
SOLD DATE : 03/07/2023
Key Details
Sold Price $700,000
Property Type Single Family Home
Sub Type Detached
Listing Status Sold
Purchase Type For Sale
Square Footage 2,648 sqft
Price per Sqft $264
Subdivision Cardinal Forest
MLS Listing ID VAFX2111400
Sold Date 03/07/23
Style Raised Ranch/Rambler
Bedrooms 3
Full Baths 3
HOA Y/N N
Abv Grd Liv Area 1,324
Originating Board BRIGHT
Year Built 1965
Annual Tax Amount $7,003
Tax Year 2022
Lot Size 0.284 Acres
Acres 0.28
Property Description
OPEN HOUSE Sun Feb 12 - - Renovated raised brick rambler w/ 3 large bedrooms + DEN, 3 full baths, carport. Updated kitchen & baths, hardwood floors upstairs, freshly painted. . . . UPSTAIRS 3 BR's + 2 full baths, living, room, dining room, updated kitchen w/granite counters & eat-in area. DOWNSTAIRS: large rec room w/ cozy brick fireplace, extra room (bedroom, den/study , or hobby/crafts room), full bath, laundry room, and work/storage space; sliding glass door to walk out to Large Yard w/spacious patio and woods behind. Great, well established neighborhood of Cardinal Forest, convenient to everything in close-in Springfield (easy access to I-95, Rolling Road VRE, or Springfield Metro). Only a short walk to Cardinal Forest Park, Irving Middle School, and Rolling Hills Swim Club.
Location
State VA
County Fairfax
Zoning 370
Rooms
Other Rooms Living Room, Dining Room, Bedroom 2, Bedroom 3, Kitchen, Family Room, Den, Breakfast Room, Bedroom 1, Laundry, Workshop, Bathroom 1, Bathroom 2
Basement Partially Finished, Rear Entrance, Walkout Level, Windows, Workshop, Interior Access, Outside Entrance, Shelving
Main Level Bedrooms 3
Interior
Interior Features Breakfast Area, Carpet, Combination Dining/Living, Combination Kitchen/Dining, Floor Plan - Traditional, Kitchen - Eat-In, Kitchen - Table Space, Tub Shower, Wood Floors
Hot Water Natural Gas
Heating Forced Air
Cooling Central A/C
Fireplaces Number 1
Equipment Built-In Microwave, Built-In Range, Disposal, Dishwasher, Refrigerator
Appliance Built-In Microwave, Built-In Range, Disposal, Dishwasher, Refrigerator
Heat Source Natural Gas
Exterior
Garage Spaces 3.0
Waterfront N
Water Access N
View Trees/Woods
Accessibility Chairlift
Parking Type Attached Carport, Off Street, On Street
Total Parking Spaces 3
Garage N
Building
Lot Description Backs to Trees, Front Yard, Partly Wooded, Rear Yard
Story 2
Foundation Block
Sewer Public Sewer
Water Public
Architectural Style Raised Ranch/Rambler
Level or Stories 2
Additional Building Above Grade, Below Grade
New Construction N
Schools
Elementary Schools Cardinal Forest
Middle Schools Irving
High Schools West Springfield
School District Fairfax County Public Schools
Others
Senior Community No
Tax ID 0793 08100003
Ownership Fee Simple
SqFt Source Assessor
Special Listing Condition Standard
Read Less Info
Want to know what your home might be worth? Contact us for a FREE valuation!

Our team is ready to help you sell your home for the highest possible price ASAP

Bought with Burhan Khan • Signature Realtors Inc

"My job is to find and attract mastery-based agents to the office, protect the culture, and make sure everyone is happy! "






