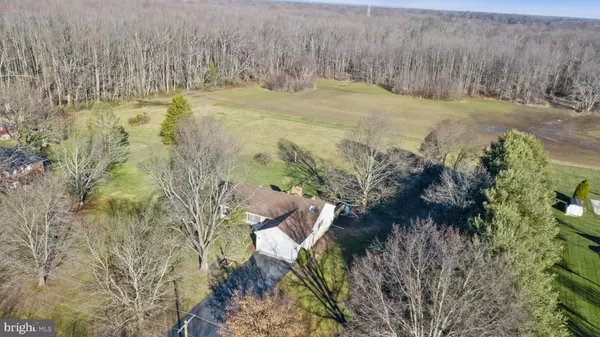$489,000
$489,000
For more information regarding the value of a property, please contact us for a free consultation.
3 Beds
2 Baths
1,372 SqFt
SOLD DATE : 05/19/2023
Key Details
Sold Price $489,000
Property Type Single Family Home
Sub Type Detached
Listing Status Sold
Purchase Type For Sale
Square Footage 1,372 sqft
Price per Sqft $356
Subdivision Windsor Crossing
MLS Listing ID NJME2025802
Sold Date 05/19/23
Style Ranch/Rambler
Bedrooms 3
Full Baths 1
Half Baths 1
HOA Y/N N
Abv Grd Liv Area 1,372
Originating Board BRIGHT
Year Built 1967
Annual Tax Amount $11,707
Tax Year 2022
Lot Size 2.000 Acres
Acres 2.0
Lot Dimensions 0.00 x 0.00
Property Description
Ideally situated on 2 gorgeous acres in a highly sought after area of Robbinsville Twp. This charming ranch is the perfect place to settle and make your own. Step inside to find a light and bright newly carpeted family rm complete w/ cozy fireplace for those chilly nights. Down the hall, you are greeted by a large master bedroom with dual closets and updated attached half bath. Across the hall are two additional bedrooms and updated full bath. The partially finished basement provides additional space to work from home or a great play area. Two new garage doors have been installed with an inside entrance that leads to the kitchen for convenience. Take in the serene views of nature while sipping coffee from the sizeable sun drenched eat-in-kitchen. This home offers so many possibilities! Estate home being sold strictly as is, seller will not make any repairs, inspection for buyers knowledge only.
Location
State NJ
County Mercer
Area Robbinsville Twp (21112)
Zoning RR
Rooms
Basement Partially Finished
Main Level Bedrooms 3
Interior
Hot Water Oil
Heating Baseboard - Hot Water
Cooling Central A/C
Flooring Carpet, Vinyl, Luxury Vinyl Plank
Fireplaces Number 1
Fireplaces Type Brick
Equipment Stove, Dishwasher, Refrigerator
Fireplace Y
Window Features Skylights
Appliance Stove, Dishwasher, Refrigerator
Heat Source Oil
Exterior
Garage Spaces 6.0
Waterfront N
Water Access N
View Trees/Woods
Roof Type Asphalt
Accessibility 2+ Access Exits
Total Parking Spaces 6
Garage N
Building
Lot Description Backs to Trees, Level, Open, Private, Trees/Wooded
Story 1
Foundation Block
Sewer Septic Exists
Water Private
Architectural Style Ranch/Rambler
Level or Stories 1
Additional Building Above Grade, Below Grade
Structure Type Dry Wall
New Construction N
Schools
School District Robbinsville Twp
Others
Pets Allowed Y
Senior Community No
Tax ID 12-00017-00014 01
Ownership Fee Simple
SqFt Source Assessor
Acceptable Financing Cash, Conventional, Other
Listing Terms Cash, Conventional, Other
Financing Cash,Conventional,Other
Special Listing Condition Probate Listing
Pets Description Cats OK, Dogs OK
Read Less Info
Want to know what your home might be worth? Contact us for a FREE valuation!

Our team is ready to help you sell your home for the highest possible price ASAP

Bought with Ana Jezabell Servellon • Smires & Associates

"My job is to find and attract mastery-based agents to the office, protect the culture, and make sure everyone is happy! "






