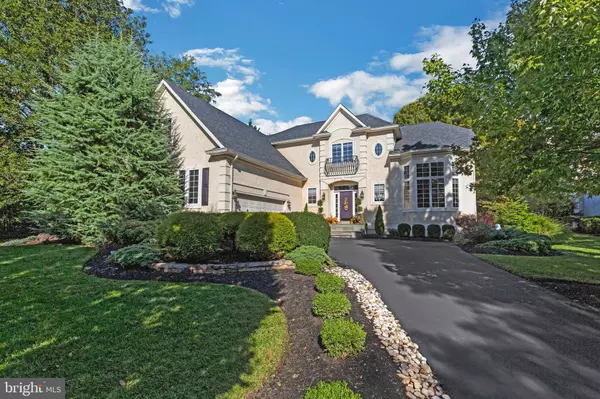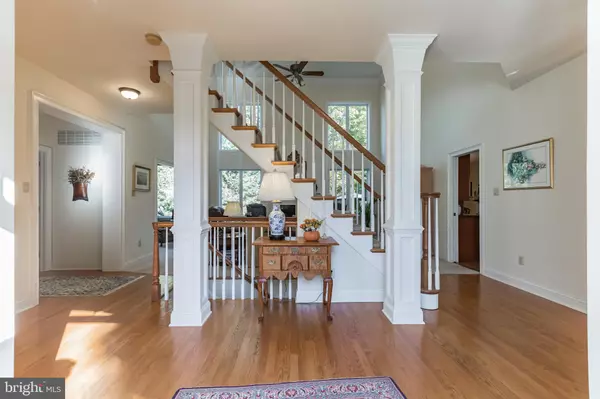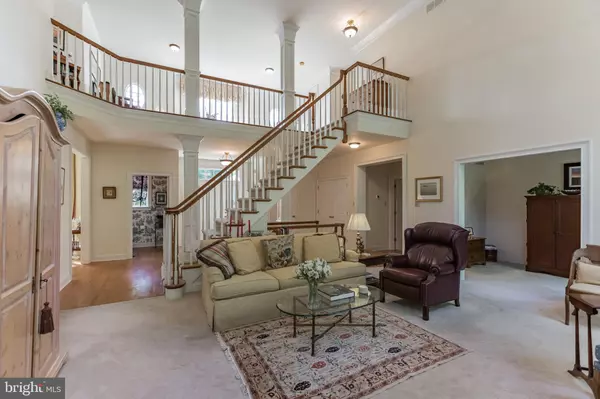$956,500
$1,050,000
8.9%For more information regarding the value of a property, please contact us for a free consultation.
3 Beds
4 Baths
3,472 SqFt
SOLD DATE : 03/09/2023
Key Details
Sold Price $956,500
Property Type Single Family Home
Sub Type Detached
Listing Status Sold
Purchase Type For Sale
Square Footage 3,472 sqft
Price per Sqft $275
Subdivision The Estates At Riv
MLS Listing ID PABU2037396
Sold Date 03/09/23
Style Colonial
Bedrooms 3
Full Baths 2
Half Baths 2
HOA Fees $108/ann
HOA Y/N Y
Abv Grd Liv Area 3,472
Originating Board BRIGHT
Year Built 1999
Annual Tax Amount $10,065
Tax Year 2022
Lot Size 0.340 Acres
Acres 0.34
Lot Dimensions 0.00 x 0.00
Property Description
This lovely, meticulously maintained 2-story house, located on the edge of historic New Hope borough, sits high above the Delaware River. Hallmarks of this 3 bedroom, 2.2 bath home include crown moldings, chair rails, high ceilings, a beautiful first floor primary suite, a 2nd floor bonus room, a finished lower level, a secluded rear yard and a hard wired house generator. After traversing the welcoming home entrance into the generously sized foyer, one feels the splendor of the floating stair and high-ceilinged Great Room that offers a marble framed gas fireplace and views to the backyard. The spacious eat-in kitchen, designed by Charles Weiler’s Kitchen and Bath Design Center, with cherry cabinets, under cabinet lighting, granite counter tops, all stainless-steel KitchenAid appliances including a double wall oven, leads to the backyard. Adjacent to the Kitchen is the high-ceilinged Dining Room, which can seat 12. The primary suite, on the opposite side of the Great Room accommodates 2 walk-in closets and a luxurious renovated bathroom with shower, a separate tub, long vanity counter and separate water closet. A tray ceiling and numerous windows punctuate the bedroom. A separate niche off the Great Room (perfect for a desk or reading area), a powder room and the laundry room complete the first floor. The second floor is graced with a large open landing/loft overlooking the Great Room and could be an office, a game area or satisfy another need. Two well sized bedrooms (each with a double closet), a full bath and an unfinished bonus room that could extend an existing bedroom into an additional primary suite or provide additional storage space, complete the second floor. The finished lower-level provides plenty of space for media and gaming areas. The adjacent half bath can accommodate, and has been plumbed for, a shower. Additional storage needs could be accommodated under the stair or in the very large unfinished portion of this level. The rear yard, bordered by mature evergreen trees and a view beyond of woodland, is a place where one can unwind in quiet serenity by the Koi pond. This is the place to enjoy a relaxing morning or evening beverage or share the moment with friends while listening to the sounds of nature. NEWER INFRASTRUCTURE: NEW ROOF 2016; NEW WATER HEATER 2017; NEW HEATING AND AC SYSTEMS 2019; HARD WIRED HOUSE GENERATOR. Bucks County is known for its excellent restaurants, specialty shops, art galleries, museums, river recreation, wineries, golf venues, spas, 60 miles of bicycling trails and festivals throughout the year. Commute full-time or on a hybrid schedule to New York, Princeton, Philadelphia or places in between.
Location
State PA
County Bucks
Area New Hope Boro (10127)
Zoning PUD
Rooms
Other Rooms Dining Room, Bedroom 3, Kitchen, Basement, Foyer, Great Room, Other, Bathroom 2, Primary Bathroom
Basement Partially Finished, Sump Pump, Interior Access
Main Level Bedrooms 1
Interior
Interior Features Chair Railings, Crown Moldings, Carpet, Entry Level Bedroom, Family Room Off Kitchen, Formal/Separate Dining Room, Kitchen - Eat-In, Kitchen - Island, Primary Bath(s), Recessed Lighting, Tub Shower, Upgraded Countertops, Walk-in Closet(s), Window Treatments, Wood Floors
Hot Water Natural Gas
Heating Forced Air
Cooling Central A/C
Flooring Carpet, Ceramic Tile, Wood
Fireplaces Number 1
Fireplaces Type Gas/Propane, Marble
Equipment Cooktop, Dishwasher, Oven - Double, Stainless Steel Appliances
Fireplace Y
Appliance Cooktop, Dishwasher, Oven - Double, Stainless Steel Appliances
Heat Source Natural Gas
Laundry Main Floor
Exterior
Exterior Feature Patio(s)
Garage Garage - Front Entry, Garage Door Opener, Inside Access
Garage Spaces 2.0
Utilities Available Cable TV, Natural Gas Available
Waterfront N
Water Access N
Roof Type Shingle
Accessibility None
Porch Patio(s)
Attached Garage 2
Total Parking Spaces 2
Garage Y
Building
Lot Description Backs to Trees, Corner, Front Yard, Level, Pond, PUD, Rear Yard
Story 2
Foundation Concrete Perimeter
Sewer Public Sewer
Water Public
Architectural Style Colonial
Level or Stories 2
Additional Building Above Grade
Structure Type Dry Wall
New Construction N
Schools
School District New Hope-Solebury
Others
Senior Community No
Tax ID 27-010-209
Ownership Fee Simple
SqFt Source Estimated
Acceptable Financing Cash, Conventional
Listing Terms Cash, Conventional
Financing Cash,Conventional
Special Listing Condition Standard
Read Less Info
Want to know what your home might be worth? Contact us for a FREE valuation!

Our team is ready to help you sell your home for the highest possible price ASAP

Bought with Lisa Baranchuk • River Valley Properties

"My job is to find and attract mastery-based agents to the office, protect the culture, and make sure everyone is happy! "






