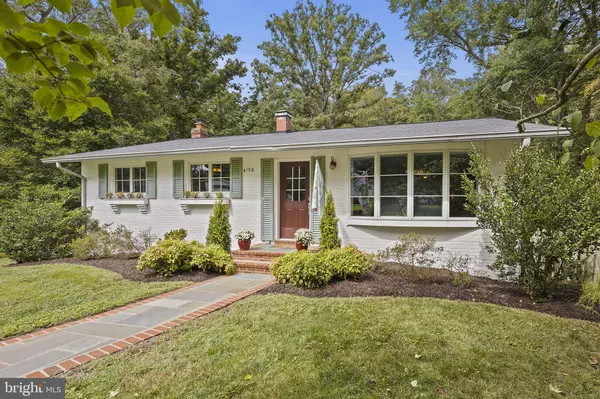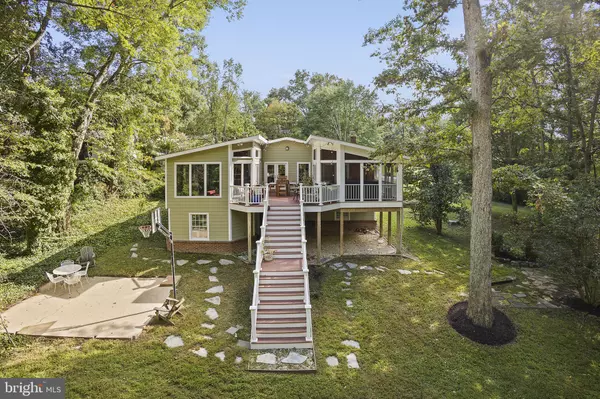$934,000
$949,000
1.6%For more information regarding the value of a property, please contact us for a free consultation.
6 Beds
3 Baths
4,291 SqFt
SOLD DATE : 03/10/2023
Key Details
Sold Price $934,000
Property Type Single Family Home
Sub Type Detached
Listing Status Sold
Purchase Type For Sale
Square Footage 4,291 sqft
Price per Sqft $217
Subdivision Sulgrave Manor
MLS Listing ID VAFX2093538
Sold Date 03/10/23
Style Ranch/Rambler
Bedrooms 6
Full Baths 3
HOA Y/N N
Abv Grd Liv Area 2,393
Originating Board BRIGHT
Year Built 1959
Annual Tax Amount $7,125
Tax Year 2022
Lot Size 1.082 Acres
Acres 1.08
Property Description
True custom masterpiece in premier setting on rare 1.08 acre lot on quiet cul-de-sac just minutes from George Washington's Mount Vernon Estate. The original home was thoughtfully and carefully expanded on both levels resulting in a truly stunning 4,676 sq ft residence designed to capitalize on the unique natural beauty of its surroundings. Numerous special features include: luxurious main level master suite featuring high ceilings, luxurious bath and custom walk in closet, large home office, great room with stone fireplace, wood flooring, and sunroom. Screen porch and open deck overlook the private rear grounds. The finished lower level, which is a full walk out, provides family room with fireplace, full bath, and 4 spacious bedrooms. Large windows and sliding glass door provide bright, airy feeling to this level. The magnificent grounds which consist of both wooded and open sections combined with true custom residence creates a true "Estate" environment conveniently located in the heart of Mt. Vernon.
Location
State VA
County Fairfax
Zoning 120
Rooms
Basement Fully Finished, Walkout Level
Main Level Bedrooms 2
Interior
Hot Water Natural Gas
Heating Forced Air
Cooling Central A/C
Fireplaces Number 3
Fireplace Y
Heat Source Natural Gas
Laundry Lower Floor
Exterior
Waterfront N
Water Access N
View Trees/Woods
Accessibility None
Parking Type Driveway
Garage N
Building
Story 2
Foundation Block
Sewer Public Sewer
Water Public
Architectural Style Ranch/Rambler
Level or Stories 2
Additional Building Above Grade, Below Grade
New Construction N
Schools
School District Fairfax County Public Schools
Others
Senior Community No
Tax ID 1101 11 0083
Ownership Fee Simple
SqFt Source Assessor
Special Listing Condition Standard
Read Less Info
Want to know what your home might be worth? Contact us for a FREE valuation!

Our team is ready to help you sell your home for the highest possible price ASAP

Bought with Gabrielle Crowe • TTR Sotheby's International Realty

"My job is to find and attract mastery-based agents to the office, protect the culture, and make sure everyone is happy! "






