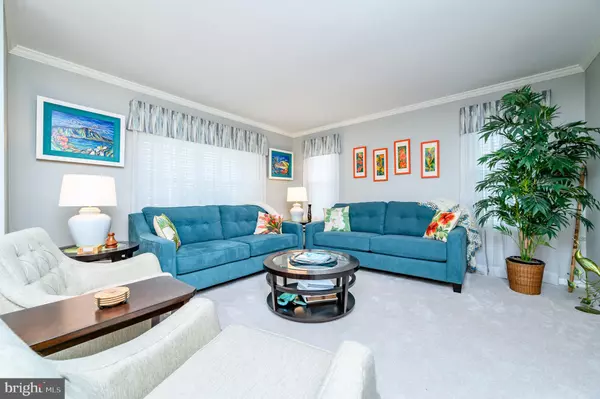$553,500
$499,000
10.9%For more information regarding the value of a property, please contact us for a free consultation.
4 Beds
4 Baths
2,511 SqFt
SOLD DATE : 03/17/2023
Key Details
Sold Price $553,500
Property Type Single Family Home
Sub Type Detached
Listing Status Sold
Purchase Type For Sale
Square Footage 2,511 sqft
Price per Sqft $220
Subdivision Springside
MLS Listing ID NJBL2040546
Sold Date 03/17/23
Style Colonial
Bedrooms 4
Full Baths 3
Half Baths 1
HOA Y/N N
Abv Grd Liv Area 2,511
Originating Board BRIGHT
Year Built 1994
Annual Tax Amount $10,072
Tax Year 2022
Lot Size 0.280 Acres
Acres 0.28
Lot Dimensions 0.00 x 0.00
Property Description
Look no further! Beautiful 4 Bed 3.5 Bath Turn-Key Colonial with 2 Car Garage, Master Suite & 2500+ sq ft of living space is sure to impress! Well maintained inside & out with curb appeal on a perfectly manicured lot in a quiet cul-de-sac. Charming Covered Porch & Foyer entry with HW flrs + wainscoting detail give way to a spacious & sophisticated interior with large room sizes, luxurious upgrades & plenty of natural light all through. Lovely Living rm & elegant Formal Dining rm feature decorative molding, plush neutral carpeting & dazzling chandelier. Light & bright open Eat-in-Kitchen offers upgraded counters, large breakfast bar, tiled backsplash, built-in desk, HW flrs that shine + recessed lighting that flows seamlessly into the Family rm. Cozy up here next to the Gas Fireplace, featuring a beautiful mantle amidst shiplap detail. Guest 1/2 Bath rounds out the main lvl of this gem. Upstairs, the main Full Bath, convenient Laundry rm + 4 generously sized Bedrooms, inc the Master Suite with Full ensuite Bath + Bonus Princess Suite with Full ensuite bath! Vaulted ceilings in each Suite truly opens up the space! Master Bedroom offers it's own WIC, removable window awning, and the ensuite bath boasts dual sinks + accessible stall shower with seating. Gorgeous, plush Backyard boasts a 20x22 Paver Patio with retractable awning, 10x22 storage shed & backs to peaceful, private wooded views. 2 Car Garage, dbl wide drive, the list goes on! Truly, A MUST SEE!!
Location
State NJ
County Burlington
Area Evesham Twp (20313)
Zoning MD
Rooms
Other Rooms Living Room, Dining Room, Primary Bedroom, Bedroom 2, Bedroom 3, Bedroom 4, Kitchen, Family Room, Primary Bathroom, Full Bath, Half Bath
Interior
Interior Features Ceiling Fan(s), Attic, Breakfast Area, Carpet, Chair Railings, Crown Moldings, Dining Area, Family Room Off Kitchen, Formal/Separate Dining Room, Kitchen - Eat-In, Primary Bath(s), Recessed Lighting, Stall Shower, Upgraded Countertops, Tub Shower, Walk-in Closet(s), Window Treatments, Wood Floors
Hot Water Natural Gas
Heating Forced Air, Zoned
Cooling Central A/C, Zoned
Flooring Carpet, Ceramic Tile, Wood
Fireplaces Number 1
Fireplaces Type Mantel(s), Gas/Propane
Equipment Dishwasher, Disposal, Dryer, Microwave, Refrigerator, Stove, Washer
Fireplace Y
Appliance Dishwasher, Disposal, Dryer, Microwave, Refrigerator, Stove, Washer
Heat Source Natural Gas
Laundry Upper Floor
Exterior
Exterior Feature Deck(s), Porch(es), Patio(s)
Garage Garage - Front Entry, Inside Access
Garage Spaces 8.0
Waterfront N
Water Access N
Roof Type Shingle,Asphalt
Accessibility 2+ Access Exits, Other
Porch Deck(s), Porch(es), Patio(s)
Parking Type Attached Garage, Driveway
Attached Garage 2
Total Parking Spaces 8
Garage Y
Building
Lot Description Cul-de-sac, Level, Landscaping
Story 2
Foundation Slab
Sewer Public Sewer
Water Public
Architectural Style Colonial
Level or Stories 2
Additional Building Above Grade, Below Grade
Structure Type Vaulted Ceilings
New Construction N
Schools
Elementary Schools Van Zant
Middle Schools Frances Demasi M.S.
High Schools Cherokee H.S.
School District Evesham Township
Others
Pets Allowed Y
Senior Community No
Tax ID 13-00006-11-00034
Ownership Fee Simple
SqFt Source Estimated
Security Features Carbon Monoxide Detector(s),Smoke Detector
Acceptable Financing Conventional, VA, Cash, FHA
Listing Terms Conventional, VA, Cash, FHA
Financing Conventional,VA,Cash,FHA
Special Listing Condition Standard
Pets Description No Pet Restrictions
Read Less Info
Want to know what your home might be worth? Contact us for a FREE valuation!

Our team is ready to help you sell your home for the highest possible price ASAP

Bought with Nicholas Versaggi • EXP Realty, LLC

"My job is to find and attract mastery-based agents to the office, protect the culture, and make sure everyone is happy! "






