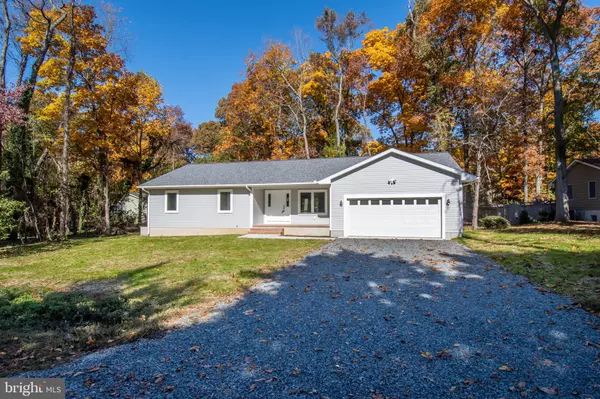$352,000
$360,000
2.2%For more information regarding the value of a property, please contact us for a free consultation.
3 Beds
2 Baths
0.34 Acres Lot
SOLD DATE : 03/17/2023
Key Details
Sold Price $352,000
Property Type Single Family Home
Sub Type Detached
Listing Status Sold
Purchase Type For Sale
Subdivision Chester Harbor
MLS Listing ID MDQA2005124
Sold Date 03/17/23
Style Ranch/Rambler
Bedrooms 3
Full Baths 2
HOA Y/N N
Originating Board BRIGHT
Year Built 2022
Annual Tax Amount $339
Tax Year 2023
Lot Size 0.344 Acres
Acres 0.34
Property Description
Quality new construction that is very, very close to completion located in Chester Harbor. Just waiting now for the Certificate of Occupancy. Wood floors throughout the living room, kitchen, dining area and mud room. Open floor plan provides cathedral ceiling and a vent-less gas log fireplace. 2" x 6" exterior wall construction with foam insulation. Kitchen offers Corian style counter tops, refrigerator, stove, dishwasher and microwave. Separate laundry room has wash tub and built in shelving. Heat pump supplies heating and cooling. Fire suppression system. Front porch and small rear deck. BAT septic system. 22' x 20' insulated attached garage. Conditioned crawl space. Short distance to Chester Harbor community park and Rosin Creek water access. Minutes to Historic Chestertown. MHBR #1578
Location
State MD
County Queen Annes
Zoning NC-20
Rooms
Other Rooms Living Room, Primary Bedroom, Bedroom 2, Bedroom 3, Kitchen, Laundry, Mud Room
Main Level Bedrooms 3
Interior
Interior Features Built-Ins, Carpet, Ceiling Fan(s), Combination Kitchen/Dining, Dining Area, Floor Plan - Open, Recessed Lighting, Wood Floors, Attic, Sprinkler System
Hot Water Electric
Heating Heat Pump(s)
Cooling Central A/C, Ceiling Fan(s), Heat Pump(s)
Flooring Carpet, Wood, Vinyl
Fireplaces Number 1
Fireplaces Type Gas/Propane
Equipment Built-In Microwave, Dishwasher, Refrigerator, Stove, Water Heater
Fireplace Y
Window Features Double Pane
Appliance Built-In Microwave, Dishwasher, Refrigerator, Stove, Water Heater
Heat Source Electric
Laundry Main Floor
Exterior
Exterior Feature Deck(s), Porch(es)
Garage Garage - Front Entry, Garage Door Opener
Garage Spaces 2.0
Waterfront N
Water Access N
Roof Type Architectural Shingle
Accessibility None
Porch Deck(s), Porch(es)
Parking Type Driveway, Attached Garage
Attached Garage 2
Total Parking Spaces 2
Garage Y
Building
Lot Description Backs to Trees, Cleared
Story 1
Foundation Crawl Space
Sewer Septic Exists, Aerobic Septic
Water Well
Architectural Style Ranch/Rambler
Level or Stories 1
Additional Building Above Grade, Below Grade
Structure Type Cathedral Ceilings,Dry Wall
New Construction Y
Schools
School District Queen Anne'S County Public Schools
Others
Senior Community No
Tax ID 1802014254
Ownership Fee Simple
SqFt Source Assessor
Special Listing Condition Standard
Read Less Info
Want to know what your home might be worth? Contact us for a FREE valuation!

Our team is ready to help you sell your home for the highest possible price ASAP

Bought with Lisa P Raffetto • Coldwell Banker Chesapeake Real Estate Company

"My job is to find and attract mastery-based agents to the office, protect the culture, and make sure everyone is happy! "






