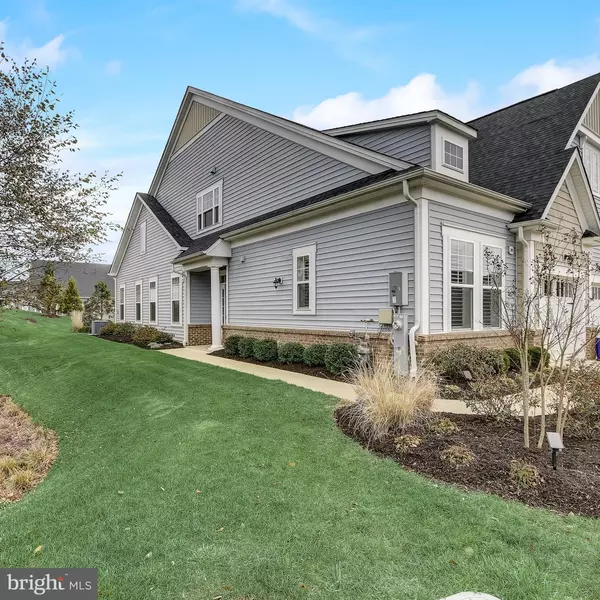$520,000
$550,000
5.5%For more information regarding the value of a property, please contact us for a free consultation.
2 Beds
2 Baths
1,886 SqFt
SOLD DATE : 03/27/2023
Key Details
Sold Price $520,000
Property Type Townhouse
Sub Type Interior Row/Townhouse
Listing Status Sold
Purchase Type For Sale
Square Footage 1,886 sqft
Price per Sqft $275
Subdivision Two Rivers
MLS Listing ID MDAA2051734
Sold Date 03/27/23
Style Traditional
Bedrooms 2
Full Baths 2
HOA Fees $219/mo
HOA Y/N Y
Abv Grd Liv Area 1,886
Originating Board BRIGHT
Year Built 2018
Annual Tax Amount $4,724
Tax Year 2023
Lot Size 3,292 Sqft
Acres 0.08
Property Description
There is never a wrong time to buy the right home. Come see for yourself this beautiful 4-year old home in a 55+ neighborhood in the highly sought after Two Rivers community. This home has everything you have been looking for from its gourmet kitchen with gleaming quartz countertops, ample counter space and an amazing open floor plan. Entertain in your spacious bright and airy living space and walk out to your very own paver patio with plenty of room to enjoy the peaceful breeze. The owner’s suite sits conveniently on the main floor as well as a second bedroom while upstairs you'll find a spacious loft and a separate room, perfect for guests or additional storage space. Don't forget about the large one car garage. The Two Rivers community offers indoor pool/outdoor pools, trails, dog park, club house, a fitness center, community garden and more. This is truly a place to call home.
Location
State MD
County Anne Arundel
Zoning RES
Rooms
Main Level Bedrooms 2
Interior
Interior Features Carpet, Wood Floors, Sprinkler System, Crown Moldings, Upgraded Countertops, Entry Level Bedroom, Dining Area, Recessed Lighting, Primary Bath(s)
Hot Water Natural Gas
Heating Heat Pump(s)
Cooling Central A/C
Equipment Stainless Steel Appliances, Built-In Microwave, Stove, Dishwasher
Appliance Stainless Steel Appliances, Built-In Microwave, Stove, Dishwasher
Heat Source Electric
Laundry Main Floor
Exterior
Garage Garage - Front Entry, Garage Door Opener
Garage Spaces 1.0
Amenities Available Pool - Indoor, Pool - Outdoor, Tennis Courts, Tot Lots/Playground, Fitness Center, Meeting Room, Party Room
Waterfront N
Water Access N
Accessibility None
Parking Type Driveway, Attached Garage
Attached Garage 1
Total Parking Spaces 1
Garage Y
Building
Story 2
Foundation Other
Sewer Public Sewer
Water Public
Architectural Style Traditional
Level or Stories 2
Additional Building Above Grade, Below Grade
New Construction N
Schools
School District Anne Arundel County Public Schools
Others
Senior Community Yes
Age Restriction 55
Tax ID 020481690247797
Ownership Fee Simple
SqFt Source Assessor
Special Listing Condition Standard
Read Less Info
Want to know what your home might be worth? Contact us for a FREE valuation!

Our team is ready to help you sell your home for the highest possible price ASAP

Bought with Carlyn M Lowery • EXP Realty, LLC

"My job is to find and attract mastery-based agents to the office, protect the culture, and make sure everyone is happy! "






