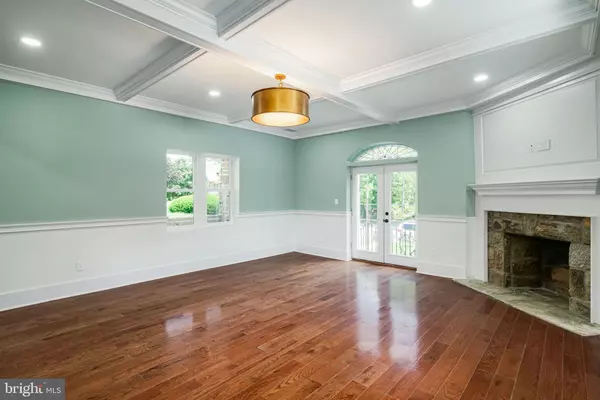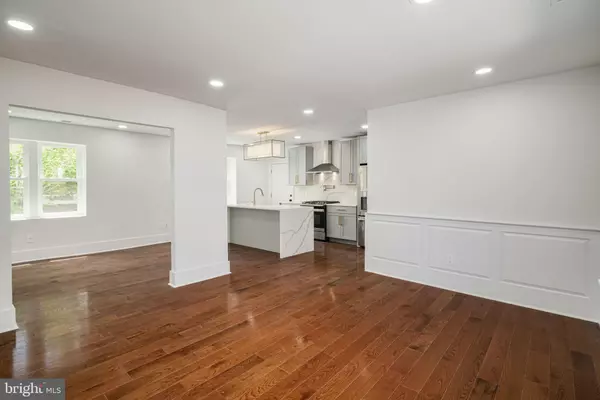$826,800
$824,900
0.2%For more information regarding the value of a property, please contact us for a free consultation.
5 Beds
6 Baths
4,140 SqFt
SOLD DATE : 03/28/2023
Key Details
Sold Price $826,800
Property Type Single Family Home
Sub Type Detached
Listing Status Sold
Purchase Type For Sale
Square Footage 4,140 sqft
Price per Sqft $199
Subdivision East Mt Airy
MLS Listing ID PAPH2159084
Sold Date 03/28/23
Style Traditional
Bedrooms 5
Full Baths 5
Half Baths 1
HOA Y/N N
Abv Grd Liv Area 3,240
Originating Board BRIGHT
Year Built 1925
Annual Tax Amount $5,252
Tax Year 2021
Lot Size 8,037 Sqft
Acres 0.18
Lot Dimensions 50.00 x 204.01
Property Description
Welcome to 711 E Phil Ellena. This stunning 5 bedroom, 5.5 bathroom home with beautiful architectural details is located on a quiet, tree-lined street in Mount Airy.
Completely renovated from top to bottom, this single family detached home offers gracious charm, character and sophistication with over 4,000 square feet of living space. The floorpan is ideal for entertaining while also providing great space for those working remotely. Open and airy with high ceilings, expansive windows, hardwood floors, recessed lighting and elegant woodwork throughout.
The formal sunken living room is complete with custom coffered ceilings, custom chair moulding, a fireplace with original stone surround, original French doors leading to a Juliet balcony, and original stained glass windows. Flowing into the formal dining room, the open concept kitchen features soft closing cabinets and drawers, a farmhouse sink, pot filler, quiet garbage disposal, and stainless steel appliances including a 5 burner gas stove, dishwasher, and sliding microwave. Quartz countertops, backsplash, and waterfall island. A spacious powder room with marble tile floors and a mud room with original slate breezeway complete the first floor.
Head to the second floor where you will find a spacious primary bedroom suite with walk-in closet and luxurious bathroom. There are 3 additional, well-sized bedrooms with interior lighted closets and 3 additional full bathrooms.
An incredible, finished lower level offers an additional 900 square feet of living space including a large living room, a full bathroom with tub/shower, and a laundry room with LG washer and dryer.
The private, serene, fenced-in backyard provides a park-like setting with over 3000 square feet of space including a brick paver patio with pergola.
Heated 2 car attached garage with electric and water connections.
Thoughtful updates throughout including Navien tankless water heater, 96% efficient heating and cooling system, Cat6 Ethernet wiring, and USB plug-in charging.
Conveniently located near shops and dining along Germantown Avenue. Just moments away from Chestnut Hill East Line’s Stenton station, Lincoln Drive and Route 309 for an easy commute to Center City and the suburbs. Enjoy a stroll through beautiful Morris Arboretum or discover the hiking trails and bike paths of Wissahickon Valley Park.
Location
State PA
County Philadelphia
Area 19119 (19119)
Zoning RSA2
Rooms
Basement Full, Fully Finished
Interior
Hot Water Tankless
Heating Hot Water
Cooling Central A/C
Flooring Hardwood
Fireplaces Number 1
Furnishings No
Fireplace Y
Heat Source Natural Gas
Laundry Basement, Dryer In Unit, Washer In Unit
Exterior
Garage Garage Door Opener, Garage - Side Entry, Inside Access
Garage Spaces 2.0
Fence Wood
Waterfront N
Water Access N
Accessibility None
Parking Type Driveway, Attached Garage, Off Street
Attached Garage 2
Total Parking Spaces 2
Garage Y
Building
Story 2
Foundation Stone
Sewer Public Sewer
Water Public
Architectural Style Traditional
Level or Stories 2
Additional Building Above Grade, Below Grade
New Construction N
Schools
School District The School District Of Philadelphia
Others
Pets Allowed N
Senior Community No
Tax ID 222011100
Ownership Fee Simple
SqFt Source Estimated
Horse Property N
Special Listing Condition Standard
Read Less Info
Want to know what your home might be worth? Contact us for a FREE valuation!

Our team is ready to help you sell your home for the highest possible price ASAP

Bought with Thomas McDevitt • Long & Foster Real Estate, Inc.

"My job is to find and attract mastery-based agents to the office, protect the culture, and make sure everyone is happy! "






