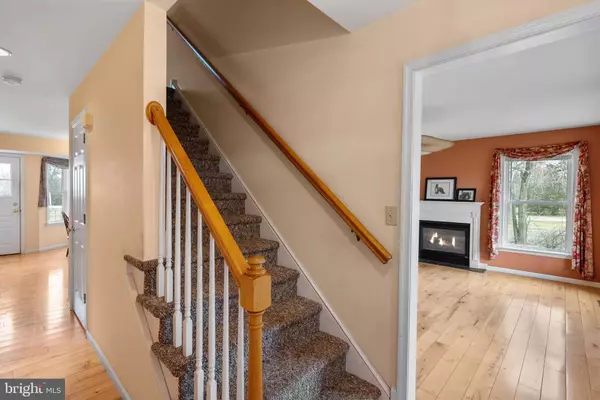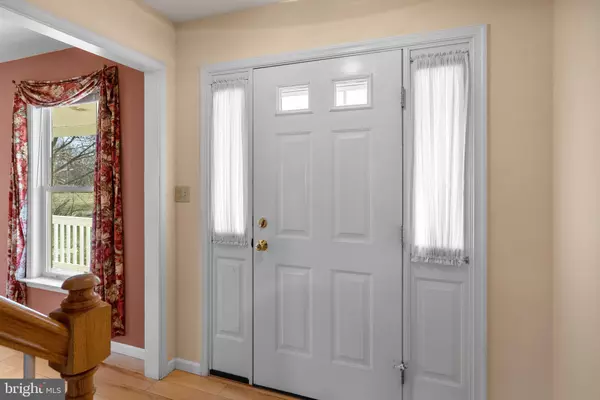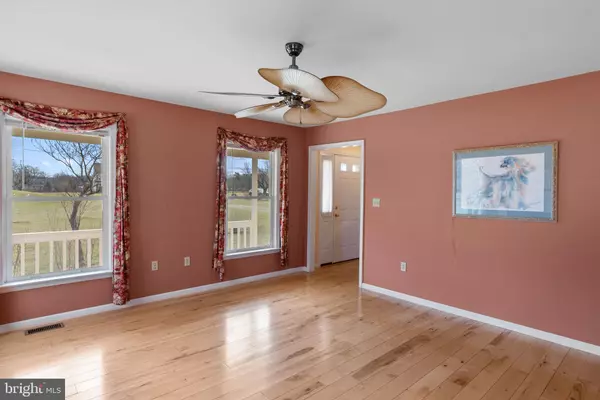$525,000
$489,900
7.2%For more information regarding the value of a property, please contact us for a free consultation.
3 Beds
3 Baths
1,796 SqFt
SOLD DATE : 03/31/2023
Key Details
Sold Price $525,000
Property Type Single Family Home
Sub Type Detached
Listing Status Sold
Purchase Type For Sale
Square Footage 1,796 sqft
Price per Sqft $292
Subdivision Blooming Glen Ests
MLS Listing ID PABU2044728
Sold Date 03/31/23
Style Cape Cod
Bedrooms 3
Full Baths 2
Half Baths 1
HOA Y/N N
Abv Grd Liv Area 1,796
Originating Board BRIGHT
Year Built 1999
Annual Tax Amount $7,117
Tax Year 2022
Lot Size 2.156 Acres
Acres 2.16
Lot Dimensions 0.00 x 0.00
Property Description
Welcome Home! Meticulously cared for Cape Cod situated on over 2 acres in Hilltown Township. Offering a rare and desirable 1st Floor Master Bedroom with full bath. Upon entering this charming home, you will notice the beautiful wide plank hardwood flooring throughout the main floor. Cozy Family room boasts a handsome gas fireplace. You will find the large eat-in kitchen adjacent with maple cabinets, wall oven, Corian countertops, tiled backsplash, gas cooktop, & double sink. Additional features include a breakfast bar and large dining area. Just off the kitchen is a large 26x19 Trex deck perfect for outdoor gatherings and taking in this property's long-distance views year-round. A functional laundry room leading to the oversized 2-car garage and half bath complete the main floor. Upstairs leads you to 2 very large bedrooms and full bath with double sink vanity. There is no shortage of storage space throughout this home, with plenty of closets and a full unfinished basement. Furnace, A/C, water heater and sandmound pump have all been replaced in 2022. This one will not last long!
Location
State PA
County Bucks
Area Hilltown Twp (10115)
Zoning RR
Rooms
Other Rooms Bedroom 2, Bedroom 3, Kitchen, Family Room, Basement, Laundry
Basement Full, Unfinished
Main Level Bedrooms 1
Interior
Interior Features Breakfast Area, Carpet, Ceiling Fan(s), Kitchen - Eat-In, Recessed Lighting, Water Treat System, Wood Floors
Hot Water Propane
Heating Forced Air, Humidifier
Cooling Central A/C
Fireplaces Number 1
Fireplaces Type Gas/Propane, Mantel(s)
Equipment Built-In Range, Dishwasher, Humidifier, Microwave, Oven - Wall, Refrigerator, Washer, Dryer - Gas, Water Heater
Fireplace Y
Appliance Built-In Range, Dishwasher, Humidifier, Microwave, Oven - Wall, Refrigerator, Washer, Dryer - Gas, Water Heater
Heat Source Propane - Owned
Laundry Main Floor
Exterior
Garage Garage - Side Entry
Garage Spaces 8.0
Fence Partially, Split Rail
Utilities Available Propane, Cable TV, Electric Available, Phone Available
Waterfront N
Water Access N
Roof Type Shingle
Accessibility None
Parking Type Attached Garage, Driveway
Attached Garage 2
Total Parking Spaces 8
Garage Y
Building
Story 1.5
Foundation Block
Sewer On Site Septic
Water Well
Architectural Style Cape Cod
Level or Stories 1.5
Additional Building Above Grade, Below Grade
New Construction N
Schools
High Schools Pennridge
School District Pennridge
Others
Senior Community No
Tax ID 15-029-065-002
Ownership Fee Simple
SqFt Source Assessor
Acceptable Financing Conventional, Cash
Listing Terms Conventional, Cash
Financing Conventional,Cash
Special Listing Condition Standard
Read Less Info
Want to know what your home might be worth? Contact us for a FREE valuation!

Our team is ready to help you sell your home for the highest possible price ASAP

Bought with Kerri Smith • Keller Williams Real Estate-Doylestown

"My job is to find and attract mastery-based agents to the office, protect the culture, and make sure everyone is happy! "






