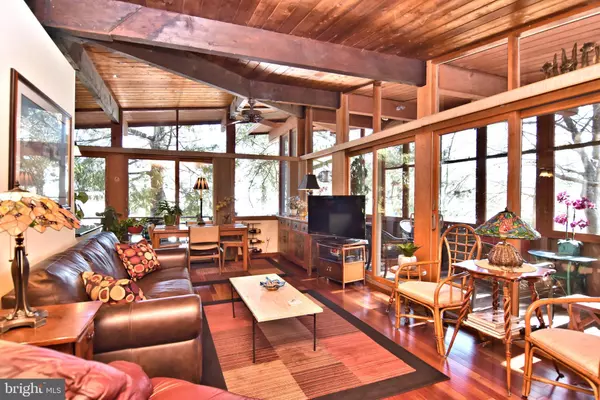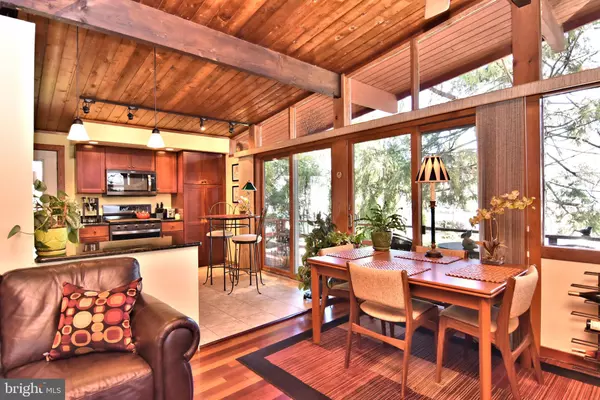$1,150,000
$1,195,000
3.8%For more information regarding the value of a property, please contact us for a free consultation.
2 Beds
2 Baths
5,877 Sqft Lot
SOLD DATE : 03/31/2023
Key Details
Sold Price $1,150,000
Property Type Single Family Home
Sub Type Detached
Listing Status Sold
Purchase Type For Sale
Subdivision Silver Lake Manor
MLS Listing ID DESU2035332
Sold Date 03/31/23
Style Coastal,Craftsman
Bedrooms 2
Full Baths 2
HOA Y/N N
Originating Board BRIGHT
Year Built 1966
Annual Tax Amount $753
Tax Year 2022
Lot Size 5,877 Sqft
Acres 0.13
Lot Dimensions 50.00 x 118.00
Property Description
Major price reduction for this Mid Century Modern coastal retreat in Silver Lake Manor. East of Route One with easy access to both Rehoboth Beach and Dewey Beach, and located just 3.5 blocks to the boardwalk and beach. Year round living in a very well maintained home! A brick hearth and gas fired stove provide plenty of winter ambiance. There are two bedrooms and two baths with an updated kitchen and plenty of outside living areas. Lots of windows give this home a bright and airy feel. Offering tree canopy living with an open floor plan, exposed beams, wood and tile floors, large screened porch, deck, and beautiful paver patio. There is also a very private fenced yard with wood and paver walkways and a stone water feature. Sold partially furnished and ready for the summer season. If you decide to make future changes the property is located outside of town limits so Sussex County restrictions apply. Don't miss this opportunity to own one of the lowest priced homes in the coastal area!
Location
State DE
County Sussex
Area Lewes Rehoboth Hundred (31009)
Zoning MR
Direction South
Rooms
Other Rooms Living Room, Dining Room, Kitchen
Main Level Bedrooms 2
Interior
Interior Features Exposed Beams, Kitchen - Gourmet, Combination Dining/Living, Dining Area, Wood Floors, Entry Level Bedroom, Floor Plan - Open, Upgraded Countertops, Window Treatments, Stain/Lead Glass
Hot Water Electric
Heating Heat Pump(s)
Cooling Central A/C
Flooring Ceramic Tile, Wood
Fireplaces Number 1
Fireplaces Type Free Standing, Gas/Propane
Equipment Built-In Microwave, Dishwasher, Disposal, Dryer - Electric, Exhaust Fan, Oven/Range - Electric, Refrigerator, Washer, Water Heater
Furnishings Partially
Fireplace Y
Appliance Built-In Microwave, Dishwasher, Disposal, Dryer - Electric, Exhaust Fan, Oven/Range - Electric, Refrigerator, Washer, Water Heater
Heat Source Electric
Exterior
Exterior Feature Patio(s), Porch(es), Screened
Garage Spaces 2.0
Utilities Available Cable TV Available, Electric Available, Phone Available, Water Available, Sewer Available
Waterfront N
Water Access N
Roof Type Architectural Shingle
Street Surface Paved
Accessibility None
Porch Patio(s), Porch(es), Screened
Road Frontage State
Parking Type Driveway, Off Street
Total Parking Spaces 2
Garage N
Building
Lot Description Landscaping, Level, Rear Yard, Road Frontage, SideYard(s)
Story 2
Foundation Slab
Sewer Public Sewer
Water Public
Architectural Style Coastal, Craftsman
Level or Stories 2
Additional Building Above Grade, Below Grade
Structure Type Beamed Ceilings,Dry Wall,Wood Ceilings
New Construction N
Schools
Elementary Schools Rehoboth
Middle Schools Beacon
High Schools Cape Henlopen
School District Cape Henlopen
Others
Pets Allowed Y
Senior Community No
Tax ID 334-20.09-14.00
Ownership Fee Simple
SqFt Source Estimated
Special Listing Condition Standard
Pets Description No Pet Restrictions
Read Less Info
Want to know what your home might be worth? Contact us for a FREE valuation!

Our team is ready to help you sell your home for the highest possible price ASAP

Bought with DANIEL R LUSK • McWilliams/Ballard, Inc.

"My job is to find and attract mastery-based agents to the office, protect the culture, and make sure everyone is happy! "






