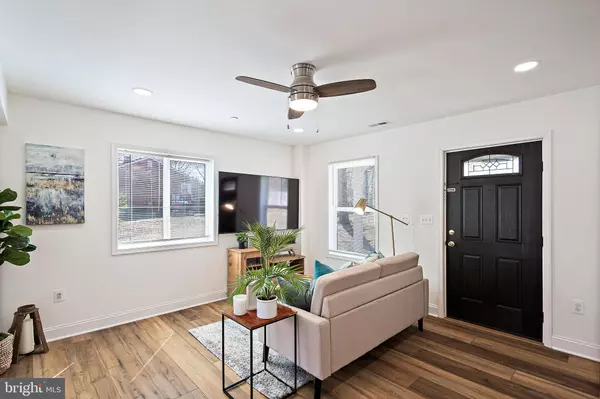$375,000
$385,000
2.6%For more information regarding the value of a property, please contact us for a free consultation.
2 Beds
3 Baths
1,440 SqFt
SOLD DATE : 03/31/2023
Key Details
Sold Price $375,000
Property Type Single Family Home
Sub Type Detached
Listing Status Sold
Purchase Type For Sale
Square Footage 1,440 sqft
Price per Sqft $260
Subdivision Fraser Road Sub
MLS Listing ID MDCH2020558
Sold Date 03/31/23
Style Traditional
Bedrooms 2
Full Baths 2
Half Baths 1
HOA Y/N N
Abv Grd Liv Area 1,440
Originating Board BRIGHT
Year Built 2021
Annual Tax Amount $3,591
Tax Year 2022
Lot Size 0.439 Acres
Acres 0.44
Property Description
Welcome home! Step through the front door and fall in love with this bright and airy 2 bedroom, 2.5 bathroom home. The main level is open with gorgeous wood floors and an abundance of natural lighting throughout all of the rooms. To your right, you’ll find the expansive living room, with recessed lighting and a contemporary ceiling fan. On your left, the spacious eat-in kitchen features stainless steel appliances (replaced in 2021), recessed lighting, a Chef’s pull-down faucet and an on-trend tile backsplash. Upstairs, you’ll discover the same sleek finishes and modern wood floors in each room. The primary bedroom includes a massive walk-in closet and en suite bathroom, with stylish tiles and vanity, plus extra storage. Not to be outdone, the second bedroom has a large, wide closet and its own contemporary en suite bathroom. Walk out the sliding doors into the backyard and enjoy the privacy it provides! The yard is flat and perfect for relaxing or entertaining. In addition to newer kitchen appliances, the washer and dryer, HVAC, and roof were all replaced in 2021, so you won’t have to worry about large home improvements. Minutes to Food Lion, Giant, Weis Markets, St. Charles Shopping Center, Potomac Heights Community Center, Accokeek Branch Library, Chapman State Park and Piscataway Park. Quick access to Indian Head Hwy, Rte 301, Bensville Rd, and Crain Hwy. Come check out your peaceful new home today!
Location
State MD
County Charles
Zoning WCD
Rooms
Other Rooms Living Room, Dining Room, Bedroom 2, Kitchen, Bedroom 1, Bathroom 1, Bathroom 2, Half Bath
Interior
Interior Features Ceiling Fan(s), Combination Kitchen/Dining, Dining Area, Family Room Off Kitchen, Recessed Lighting, Bathroom - Tub Shower, Upgraded Countertops, Wood Floors
Hot Water Electric
Heating Heat Pump(s)
Cooling Central A/C
Equipment Dishwasher, Dryer - Front Loading, Oven/Range - Electric, Range Hood, Refrigerator, Stainless Steel Appliances, Washer - Front Loading
Fireplace N
Appliance Dishwasher, Dryer - Front Loading, Oven/Range - Electric, Range Hood, Refrigerator, Stainless Steel Appliances, Washer - Front Loading
Heat Source Electric
Laundry Dryer In Unit, Washer In Unit
Exterior
Exterior Feature Patio(s)
Waterfront N
Water Access N
Accessibility Chairlift, Roll-in Shower
Porch Patio(s)
Parking Type Driveway
Garage N
Building
Story 2
Foundation Other
Sewer Public Sewer
Water Public Hook-up Available
Architectural Style Traditional
Level or Stories 2
Additional Building Above Grade, Below Grade
New Construction N
Schools
Elementary Schools J. C. Parks
Middle Schools Matthew Henson
High Schools Henry E. Lackey
School District Charles County Public Schools
Others
Senior Community No
Tax ID 0907022743
Ownership Fee Simple
SqFt Source Assessor
Special Listing Condition Standard
Read Less Info
Want to know what your home might be worth? Contact us for a FREE valuation!

Our team is ready to help you sell your home for the highest possible price ASAP

Bought with Stephanie D Gormas • CENTURY 21 New Millennium

"My job is to find and attract mastery-based agents to the office, protect the culture, and make sure everyone is happy! "






