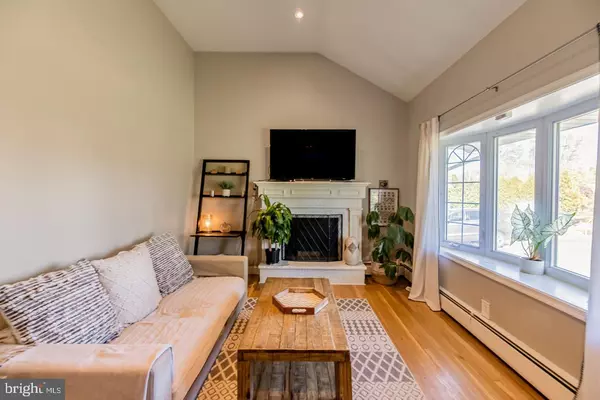$430,000
$450,000
4.4%For more information regarding the value of a property, please contact us for a free consultation.
3 Beds
3 Baths
2,219 SqFt
SOLD DATE : 03/31/2023
Key Details
Sold Price $430,000
Property Type Single Family Home
Sub Type Detached
Listing Status Sold
Purchase Type For Sale
Square Footage 2,219 sqft
Price per Sqft $193
Subdivision None Available
MLS Listing ID NJBL2036406
Sold Date 03/31/23
Style Cape Cod
Bedrooms 3
Full Baths 2
Half Baths 1
HOA Y/N N
Abv Grd Liv Area 2,219
Originating Board BRIGHT
Year Built 1959
Annual Tax Amount $8,132
Tax Year 2022
Lot Size 1.000 Acres
Acres 1.0
Property Description
Welcome to 245 Sharp Rd, Marlton, NJ! This charming Single Family House is tucked away on a quiet street in Evesham Twp and offers everything you need! Situated on a huge lot this 4 Bedroom and 2,5 Bathroom home is loaded with upgrades and has a lot to offer! As you enter the house you are met with an open concept formal living room with fireplace and cathedral ceilings, dining area, breakfast bar and kitchen with appliances. Upper Level features 3 nice size Bedrooms and an updated Full Bathroom. The Lower Level offers a cozy Family Room with beamed ceilings and a brick fireplace, a breathtaking Bonus room with lots of storage space, a Laundry room; New Well, New Boiler and New Oil Tank, Newer AC unit and more! As a bonus you get a detached 4 car barn-garage with heated/radiated concrete floor and plenty of parking! Use it as storage or turn it onto a perfect Workshop - possibilities are endless with this unique property! The fenced-in backyard, a screened-in porch and a covered concrete patio are perfect for entertaining and bonfire nights! Don't miss your chance - this property is a "must see"!
Location
State NJ
County Burlington
Area Evesham Twp (20313)
Zoning LD
Interior
Interior Features Breakfast Area, Kitchen - Eat-In, Pantry, Water Treat System, Attic, Carpet, Other
Hot Water Oil
Heating Baseboard - Electric
Cooling Central A/C
Flooring Partially Carpeted, Hardwood, Tile/Brick
Fireplaces Type Brick, Mantel(s)
Equipment Washer, Oven/Range - Electric, Dishwasher, Dryer, Microwave
Furnishings No
Fireplace Y
Appliance Washer, Oven/Range - Electric, Dishwasher, Dryer, Microwave
Heat Source Oil
Laundry Lower Floor
Exterior
Exterior Feature Enclosed, Patio(s), Screened
Garage Covered Parking, Garage - Front Entry, Inside Access, Oversized
Garage Spaces 14.0
Waterfront N
Water Access N
Roof Type Shingle
Accessibility None
Porch Enclosed, Patio(s), Screened
Parking Type Detached Garage, Driveway
Total Parking Spaces 14
Garage Y
Building
Story 2
Foundation Crawl Space
Sewer Private Septic Tank
Water Well Permit on File
Architectural Style Cape Cod
Level or Stories 2
Additional Building Above Grade, Below Grade
Structure Type Dry Wall,Beamed Ceilings,Cathedral Ceilings
New Construction N
Schools
School District Evesham Township
Others
Pets Allowed Y
Senior Community No
Tax ID 13-00015-00002 01
Ownership Fee Simple
SqFt Source Assessor
Special Listing Condition Standard
Pets Description No Pet Restrictions
Read Less Info
Want to know what your home might be worth? Contact us for a FREE valuation!

Our team is ready to help you sell your home for the highest possible price ASAP

Bought with Shenna Collette Hines • Redfin

"My job is to find and attract mastery-based agents to the office, protect the culture, and make sure everyone is happy! "






