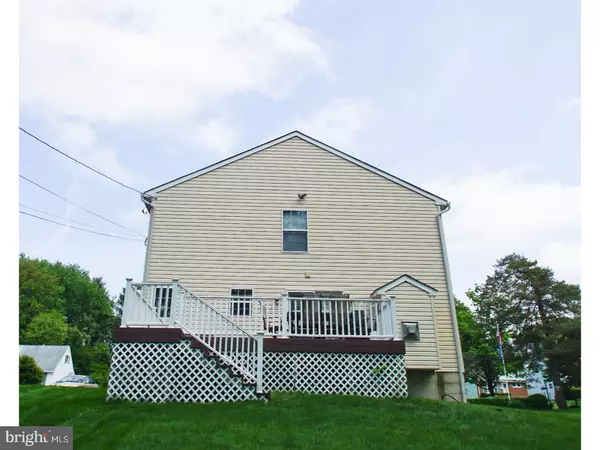$391,000
$385,000
1.6%For more information regarding the value of a property, please contact us for a free consultation.
4 Beds
4 Baths
2,432 SqFt
SOLD DATE : 07/02/2018
Key Details
Sold Price $391,000
Property Type Single Family Home
Sub Type Detached
Listing Status Sold
Purchase Type For Sale
Square Footage 2,432 sqft
Price per Sqft $160
Subdivision Candle Brook
MLS Listing ID 1000449560
Sold Date 07/02/18
Style Colonial
Bedrooms 4
Full Baths 2
Half Baths 2
HOA Y/N N
Abv Grd Liv Area 2,432
Originating Board TREND
Year Built 1954
Annual Tax Amount $4,340
Tax Year 2018
Lot Size 0.358 Acres
Acres 0.36
Lot Dimensions 62
Property Description
Have you ever wondered what it's like to live like royalty? Well wonder no more by sitting upon your throne at 431 Prince Frederick Street in red hot King of Prussia! This location is the nerve center for convenient transportation and world class entertainment. Pull on to Prince Frederick Street and enjoy a serene, wide boulevard. Your new home has a deep driveway which can easily hold 2 cars and there is ample street parking for your guest's chariots. Gaze upon the brick and vinyl exterior set upon a level front yard. Around the back you'll find gently rolling palatial grounds where the walk-out basement blends into the scenery flanked by a breathtaking stone retaining wall. On site is a storage shed for lawn mowers and trimmers. Step through the front door into your carpeted living room. Glance further and delight in an updated kitchen complete with granite counter tops and stainless steel appliances. The laundry closet is not far away which can house full size washer and dryers. Next to the kitchen is a casual dining area which gives access to the low-maintenance composite deck well suited for barbecues and jubilee. Back in the house from the casual dining area you step into the great room with fireplace. Continue around the main floor and you will find the half bath and main floor bedroom which can also be used as a study. Ascend up the stairs to find 2 generously sized bedrooms each with ceiling fans. The hallway bath has been enhanced with stylish tile. Throw open the door to your sanctuary, the master suite. Look up and you'll see such features as a tray ceiling, recessed lights and ceiling fan. The cavernous walk-in closet is surely fit for a king or queen. The opposite closet still sports impressive room and thoughtful organization. The master bath has also been updated with a mosaic tile design in the bath,glass sliders and double sink vanity. Now descend into the finished basement with recessed lights and a useful half bath. This is the perfect space for your little princes and princesses. Adjacent is the storage room which would be perfect as an exercise room. All of these features in close proximity to the King of Prussia Mall, King of Prussia Town Center, and Target just to name a few. Travel to all popular regions via I76, Rt. 202, Rt. 422, and the PA Turnpike. It doesn't get any more convenient and smarter than this. This is the home you've been looking for!
Location
State PA
County Montgomery
Area Upper Merion Twp (10658)
Zoning R2
Direction North
Rooms
Other Rooms Living Room, Dining Room, Primary Bedroom, Bedroom 2, Bedroom 3, Kitchen, Family Room, Bedroom 1, Laundry, Attic
Basement Full, Outside Entrance, Fully Finished
Interior
Interior Features Breakfast Area
Hot Water Natural Gas
Heating Gas
Cooling Central A/C
Flooring Fully Carpeted
Fireplaces Number 1
Fireplace Y
Heat Source Natural Gas
Laundry Main Floor
Exterior
Exterior Feature Deck(s)
Waterfront N
Water Access N
Accessibility None
Porch Deck(s)
Garage N
Building
Story 2
Sewer Public Sewer
Water Public
Architectural Style Colonial
Level or Stories 2
Additional Building Above Grade
New Construction N
Schools
School District Upper Merion Area
Others
Senior Community No
Tax ID 58-00-15133-001
Ownership Fee Simple
Acceptable Financing Conventional, VA, FHA 203(b)
Listing Terms Conventional, VA, FHA 203(b)
Financing Conventional,VA,FHA 203(b)
Read Less Info
Want to know what your home might be worth? Contact us for a FREE valuation!

Our team is ready to help you sell your home for the highest possible price ASAP

Bought with Andrew J Virostek • Keller Williams Real Estate-Conshohocken

"My job is to find and attract mastery-based agents to the office, protect the culture, and make sure everyone is happy! "






