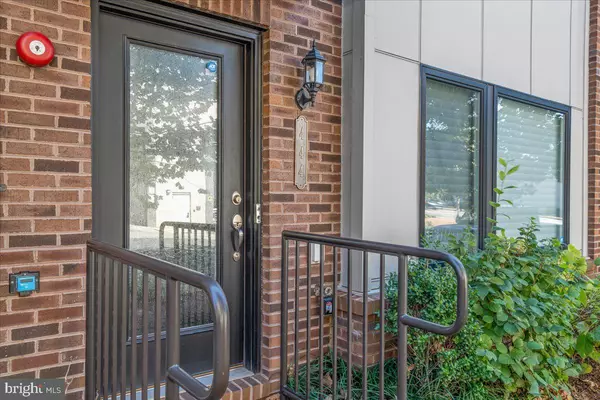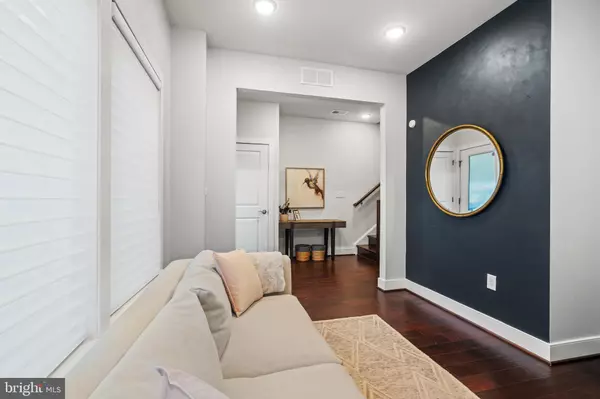$875,000
$890,000
1.7%For more information regarding the value of a property, please contact us for a free consultation.
3 Beds
4 Baths
2,562 SqFt
SOLD DATE : 04/04/2023
Key Details
Sold Price $875,000
Property Type Townhouse
Sub Type Interior Row/Townhouse
Listing Status Sold
Purchase Type For Sale
Square Footage 2,562 sqft
Price per Sqft $341
Subdivision Cameron Park
MLS Listing ID VAAX2019178
Sold Date 04/04/23
Style Contemporary
Bedrooms 3
Full Baths 3
Half Baths 1
HOA Fees $119/mo
HOA Y/N Y
Abv Grd Liv Area 2,562
Originating Board BRIGHT
Year Built 2019
Annual Tax Amount $8,608
Tax Year 2022
Lot Size 871 Sqft
Acres 0.02
Property Description
This 4-level, modern townhouse was built in 2019 and includes custom finishes. It has three bedrooms, each with a dedicated full bath with an additional powder room on the main level. The entry level has an office or den with a entrance to the 2-car garage.
The main level features an open concept with floor-to-ceiling windows and hardwood floors. The kitchen boasts white cabinets, beautiful quartz countertops, white subway tile backsplash, and a large double-door pantry. The large kitchen island has space for seating and is perfect for keeping the cook company while they prepare meals on the 6-burner gas cooktop and the wall oven. There is also space for a dining table and seating area - perfect for entertaining.
The upper level has 2 spacious light-filled bedrooms, each with walk-in closets outfitted with custom organizers. The primary bedroom has an en-suite bath with dual sinks and an glass door shower and the second bedroom on the main level has independent access to the second full bath. The washer and dryer are conveniently located on this level.
The top level has a room that can be used as a bedroom or office with access to the third full bath; there is also a separate space that can be used as a family room or playroom with French doors leading to the spacious and private deck.
Cameron Park is walking distance to restaurants, brewery, library, shops, schools and parks with convenient access to 395, Old Town Alexandria and Del Ray.
Location
State VA
County Alexandria City
Zoning CDD#17
Rooms
Other Rooms Living Room, Dining Room, Bedroom 2, Bedroom 3, Kitchen, Family Room, Bedroom 1, Office, Bathroom 1, Bathroom 2, Bathroom 3
Interior
Hot Water Natural Gas
Heating Forced Air
Cooling Central A/C
Fireplace N
Heat Source Natural Gas
Exterior
Garage Additional Storage Area, Garage - Rear Entry, Garage Door Opener, Inside Access
Garage Spaces 2.0
Waterfront N
Water Access N
Accessibility None
Parking Type Attached Garage
Attached Garage 2
Total Parking Spaces 2
Garage Y
Building
Story 4
Foundation Slab
Sewer Public Sewer
Water Public
Architectural Style Contemporary
Level or Stories 4
Additional Building Above Grade, Below Grade
New Construction N
Schools
School District Alexandria City Public Schools
Others
HOA Fee Include Common Area Maintenance,Management,Road Maintenance,Snow Removal,Trash
Senior Community No
Tax ID 60034040
Ownership Fee Simple
SqFt Source Estimated
Special Listing Condition Standard
Read Less Info
Want to know what your home might be worth? Contact us for a FREE valuation!

Our team is ready to help you sell your home for the highest possible price ASAP

Bought with Shikha Bhasin • DMV Realty, INC.

"My job is to find and attract mastery-based agents to the office, protect the culture, and make sure everyone is happy! "






