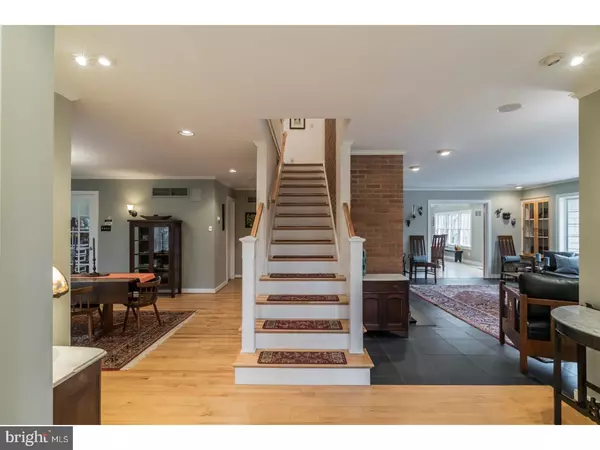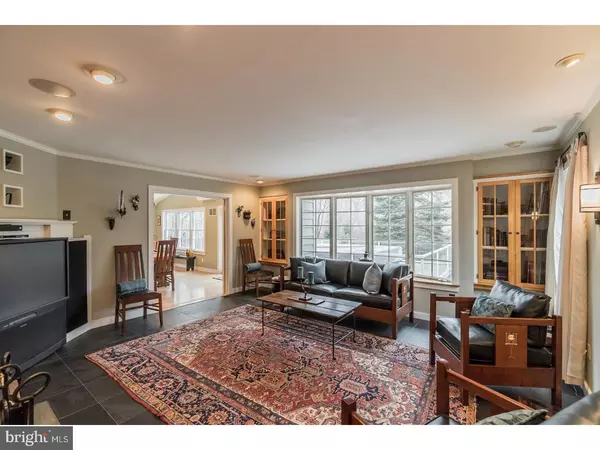$690,000
$725,000
4.8%For more information regarding the value of a property, please contact us for a free consultation.
3 Beds
4 Baths
2,929 SqFt
SOLD DATE : 07/02/2018
Key Details
Sold Price $690,000
Property Type Single Family Home
Sub Type Detached
Listing Status Sold
Purchase Type For Sale
Square Footage 2,929 sqft
Price per Sqft $235
Subdivision Harvest Hills
MLS Listing ID 1000126220
Sold Date 07/02/18
Style Colonial,Traditional
Bedrooms 3
Full Baths 2
Half Baths 2
HOA Y/N N
Abv Grd Liv Area 2,929
Originating Board TREND
Year Built 1995
Annual Tax Amount $9,492
Tax Year 2018
Lot Size 5.000 Acres
Acres 5.0
Lot Dimensions 164
Property Description
Be prepared to fall in love! 729 Harvest Hill Drive is a one-of-a-kind custom built home perfectly nestled on five acres of pristine ground. While the current owner is sad to leave, the time has come for someone else to enjoy this slice of heaven. 729 Harvest Hill is a warm and inviting home characterized by numerous large windows that offer idyllic views of the expansive property and provide an abundance of natural light. Upon entering the home, you are greeted by a welcoming foyer that flows into a spacious living room, complete with a brick wood-burning fireplace. The living room opens to a stunning great room which is adjacent to the kitchen and serves as the hub of the house. Windows span the walls, providing magnificent unobstructed views of a private oasis you'll be sure to appreciate while sipping your morning coffee or gathering for a meal. Glass doors lead to a newly added composite deck and heated therapy pool, just one of the great places to enjoy the gorgeous surroundings in warmer weather. The 1st floor also boasts a formal dining room, powder room, pantry, a glass-doored display closet, and a sweet sitting room that leads to a paver patio that is perfect for grilling, entertaining friends and family, or basking in peaceful tranquility. Upstairs you'll find a master suite, complete with its own full bath and a charming deck that overlooks the grounds. Two additional bedrooms share a separate full bath. All bedrooms boast distinctive large windows, uniquely designed and offering stunning views of the property. The laundry area is conveniently located on the 2nd level, so no need to carry laundry up and down the steps. There is a large bonus room on the 2nd floor that includes an additional half bath. The current owner has used this space as a guest bedroom, an office, and an exercise room. There is a spacious 2-car attached garage with an adjoining workshop that will thrill the mechanic, gardener, or craftsman. If this isn't enough extra space, there is also an incredible detached 2-story garage with electricity, steps to a second floor, striking wood doors, and endless possibilities. Not to be overlooked are the whole-house generator, security system, newer roof, heater, and a/c. Enjoy complete privacy in a cul-de-sac location while still just minutes to town, award winning Central Bucks schools, the regional rail, and beautiful Peace Valley Park. This is a special home and a fabulous opportunity, come fall in love today!
Location
State PA
County Bucks
Area New Britain Twp (10126)
Zoning AG-RC
Rooms
Other Rooms Living Room, Dining Room, Primary Bedroom, Bedroom 2, Kitchen, Family Room, Bedroom 1, Other, Attic
Basement Full, Unfinished
Interior
Interior Features Primary Bath(s), Butlers Pantry, Ceiling Fan(s), Attic/House Fan, Kitchen - Eat-In
Hot Water Propane
Heating Propane, Forced Air
Cooling Central A/C, Wall Unit
Flooring Wood, Tile/Brick
Fireplaces Number 1
Fireplaces Type Brick
Equipment Built-In Microwave
Fireplace Y
Appliance Built-In Microwave
Heat Source Bottled Gas/Propane
Laundry Upper Floor
Exterior
Exterior Feature Deck(s), Patio(s), Balcony
Garage Inside Access, Garage Door Opener
Garage Spaces 7.0
Pool Above Ground
Waterfront N
Accessibility None
Porch Deck(s), Patio(s), Balcony
Total Parking Spaces 7
Garage Y
Building
Lot Description Sloping, Trees/Wooded
Story 2
Sewer On Site Septic
Water Well
Architectural Style Colonial, Traditional
Level or Stories 2
Additional Building Above Grade
New Construction N
Schools
Elementary Schools Pine Run
Middle Schools Tohickon
High Schools Central Bucks High School West
School District Central Bucks
Others
Senior Community No
Tax ID 26-003-164
Ownership Fee Simple
Security Features Security System
Read Less Info
Want to know what your home might be worth? Contact us for a FREE valuation!

Our team is ready to help you sell your home for the highest possible price ASAP

Bought with Shana Trichon • Weichert Realtors

"My job is to find and attract mastery-based agents to the office, protect the culture, and make sure everyone is happy! "






