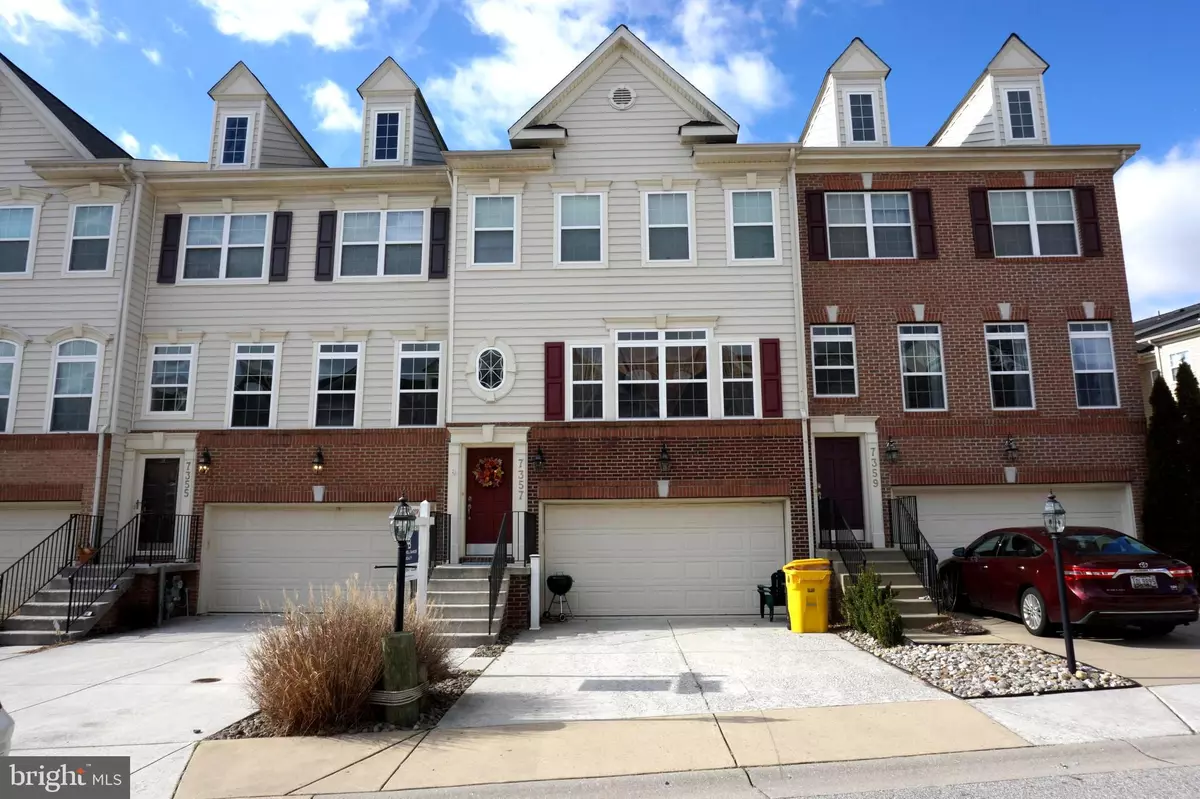$475,000
$465,000
2.2%For more information regarding the value of a property, please contact us for a free consultation.
3 Beds
4 Baths
2,575 SqFt
SOLD DATE : 04/05/2023
Key Details
Sold Price $475,000
Property Type Townhouse
Sub Type Interior Row/Townhouse
Listing Status Sold
Purchase Type For Sale
Square Footage 2,575 sqft
Price per Sqft $184
Subdivision Tanyard Springs
MLS Listing ID MDAA2041778
Sold Date 04/05/23
Style Colonial
Bedrooms 3
Full Baths 2
Half Baths 2
HOA Fees $92/mo
HOA Y/N Y
Abv Grd Liv Area 1,984
Originating Board BRIGHT
Year Built 2008
Annual Tax Amount $4,005
Tax Year 2021
Lot Size 1,782 Sqft
Acres 0.04
Property Description
" Welcome Home " This spacious *2,976 Total sq. ft. townhouse boasts 3 Bedrooms w/possible 4th in lower lvl, there are 2- full & 2 half baths, a bath on each level. The main level has a huge living room/ dinning room combo, an eat-in gourmet kitchen w/ a large island, granite counter tops, cherry cabinetry, a pantry, SS appliances, hardwood flooring, a sunroom w/ gas fireplace, & sliders to the deck. The upper level primary bedroom has a vaulted ceiling & 2 walk-in closets, the primary bath w/ separate large shower, a soaking tub, private toilet & dual vanities. The secondary hall bath has a dual vanity & linen closet. The open Lower Level (possible 4th bedroom) is above ground & has a 1/2 bath, a walkout to rear yard, & a doorway to your 2 car garage. Garage has plenty of storage & cabinets. Utilities *upgraded 80 gallon hot water heater, New roof 2022 & a Lennox HVAC system. Tanyard Springs offers several community amenities: to include outdoor pools, 24hr. gym, 4 playgrounds, picnic area, dog parks, community garden, tennis & basketball courts, bike trail etc. *Close to Fort Meade, NSA, Baltimore, Annapolis, DC and only 15 minutes from BWI Airport. *Quick settlement possible, as sale not contingent on purchase of another home.
Location
State MD
County Anne Arundel
Zoning R10
Rooms
Other Rooms Living Room, Dining Room, Primary Bedroom, Bedroom 2, Bedroom 3, Kitchen, Family Room, Breakfast Room, Laundry, Bathroom 2, Primary Bathroom
Interior
Interior Features Attic, Breakfast Area, Carpet, Ceiling Fan(s), Chair Railings, Combination Dining/Living, Crown Moldings, Dining Area, Kitchen - Gourmet, Kitchen - Island, Pantry, Primary Bath(s), Recessed Lighting, Soaking Tub, Sprinkler System, Stall Shower, Tub Shower, Upgraded Countertops, Walk-in Closet(s), Wood Floors
Hot Water 60+ Gallon Tank, Natural Gas
Cooling Ceiling Fan(s), Central A/C, Programmable Thermostat
Fireplaces Number 1
Fireplaces Type Electric, Heatilator, Mantel(s)
Equipment Built-In Microwave, Dishwasher, Dryer - Front Loading, Dryer - Electric, Energy Efficient Appliances, Exhaust Fan, Icemaker, Oven - Self Cleaning, Refrigerator, Stainless Steel Appliances, Stove, Washer, Water Heater - High-Efficiency
Fireplace Y
Window Features Double Pane,Vinyl Clad
Appliance Built-In Microwave, Dishwasher, Dryer - Front Loading, Dryer - Electric, Energy Efficient Appliances, Exhaust Fan, Icemaker, Oven - Self Cleaning, Refrigerator, Stainless Steel Appliances, Stove, Washer, Water Heater - High-Efficiency
Heat Source Central, Natural Gas
Laundry Upper Floor
Exterior
Garage Additional Storage Area, Basement Garage, Garage - Front Entry, Garage Door Opener, Inside Access
Garage Spaces 4.0
Amenities Available Baseball Field, Basketball Courts, Bike Trail, Club House, Common Grounds, Day Care, Exercise Room, Fitness Center, Jog/Walk Path, Party Room, Picnic Area, Pool - Outdoor, Soccer Field, Swimming Pool, Tennis Courts, Tot Lots/Playground
Waterfront N
Water Access N
Accessibility None
Parking Type Attached Garage, Driveway
Attached Garage 2
Total Parking Spaces 4
Garage Y
Building
Lot Description Backs - Open Common Area, Interior, Level, Rear Yard, SideYard(s)
Story 3
Foundation Concrete Perimeter
Sewer Public Septic
Water Public
Architectural Style Colonial
Level or Stories 3
Additional Building Above Grade, Below Grade
New Construction N
Schools
Elementary Schools Solley
Middle Schools George Fox
High Schools Northeast
School District Anne Arundel County Public Schools
Others
Pets Allowed Y
HOA Fee Include Common Area Maintenance
Senior Community No
Tax ID 020379790228249
Ownership Fee Simple
SqFt Source Assessor
Security Features Fire Detection System,Smoke Detector,Sprinkler System - Indoor
Special Listing Condition Standard
Pets Description Case by Case Basis
Read Less Info
Want to know what your home might be worth? Contact us for a FREE valuation!

Our team is ready to help you sell your home for the highest possible price ASAP

Bought with Robert J Chew • Berkshire Hathaway HomeServices PenFed Realty

"My job is to find and attract mastery-based agents to the office, protect the culture, and make sure everyone is happy! "






